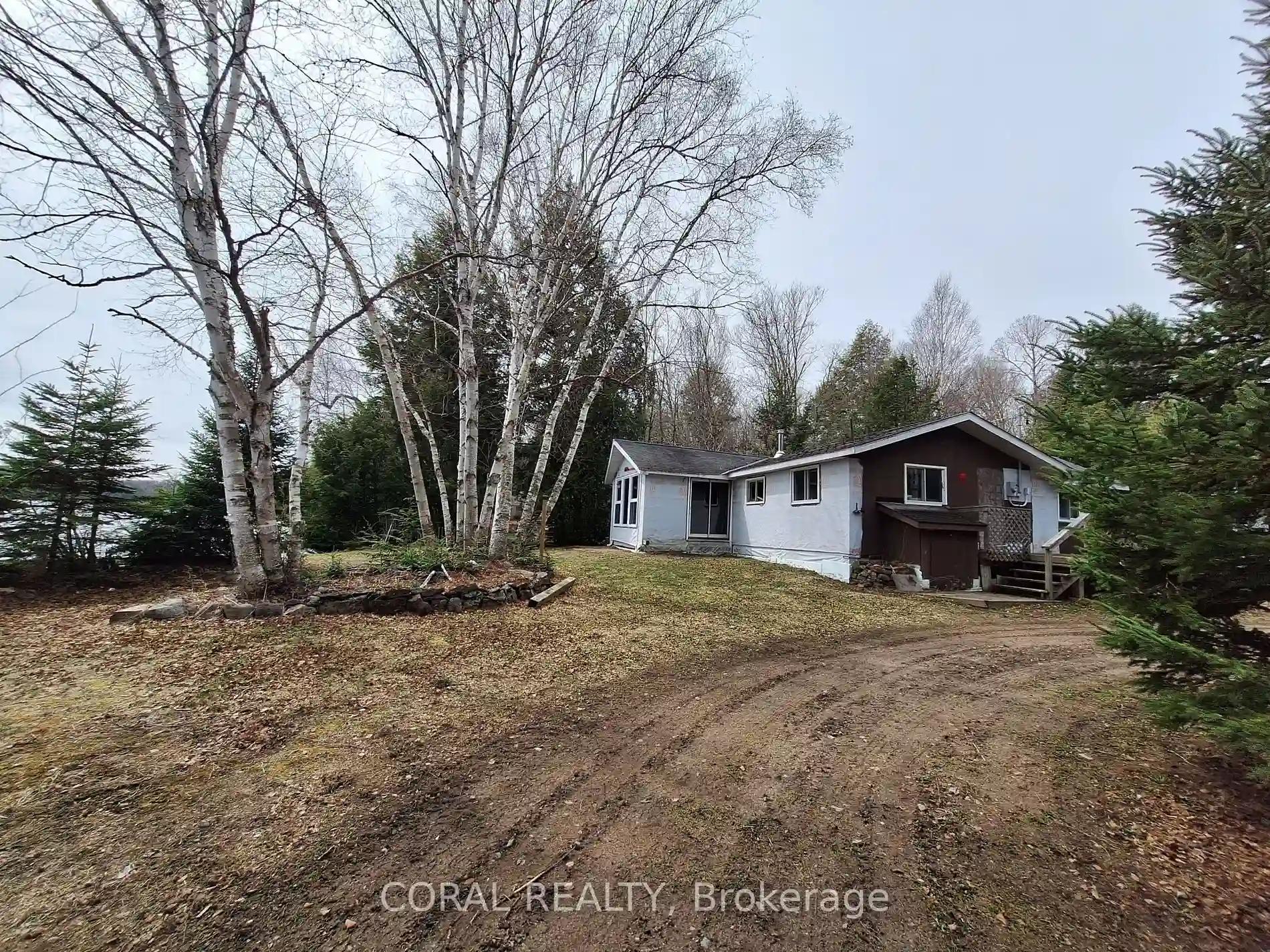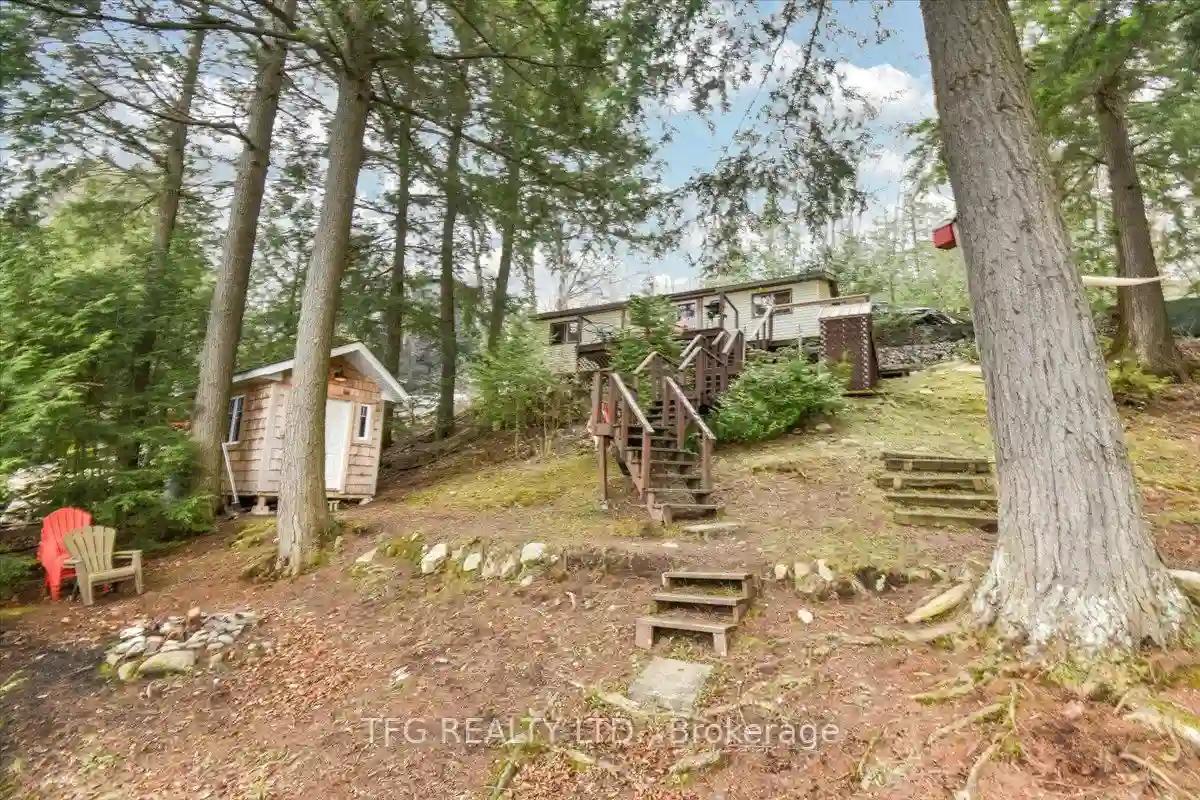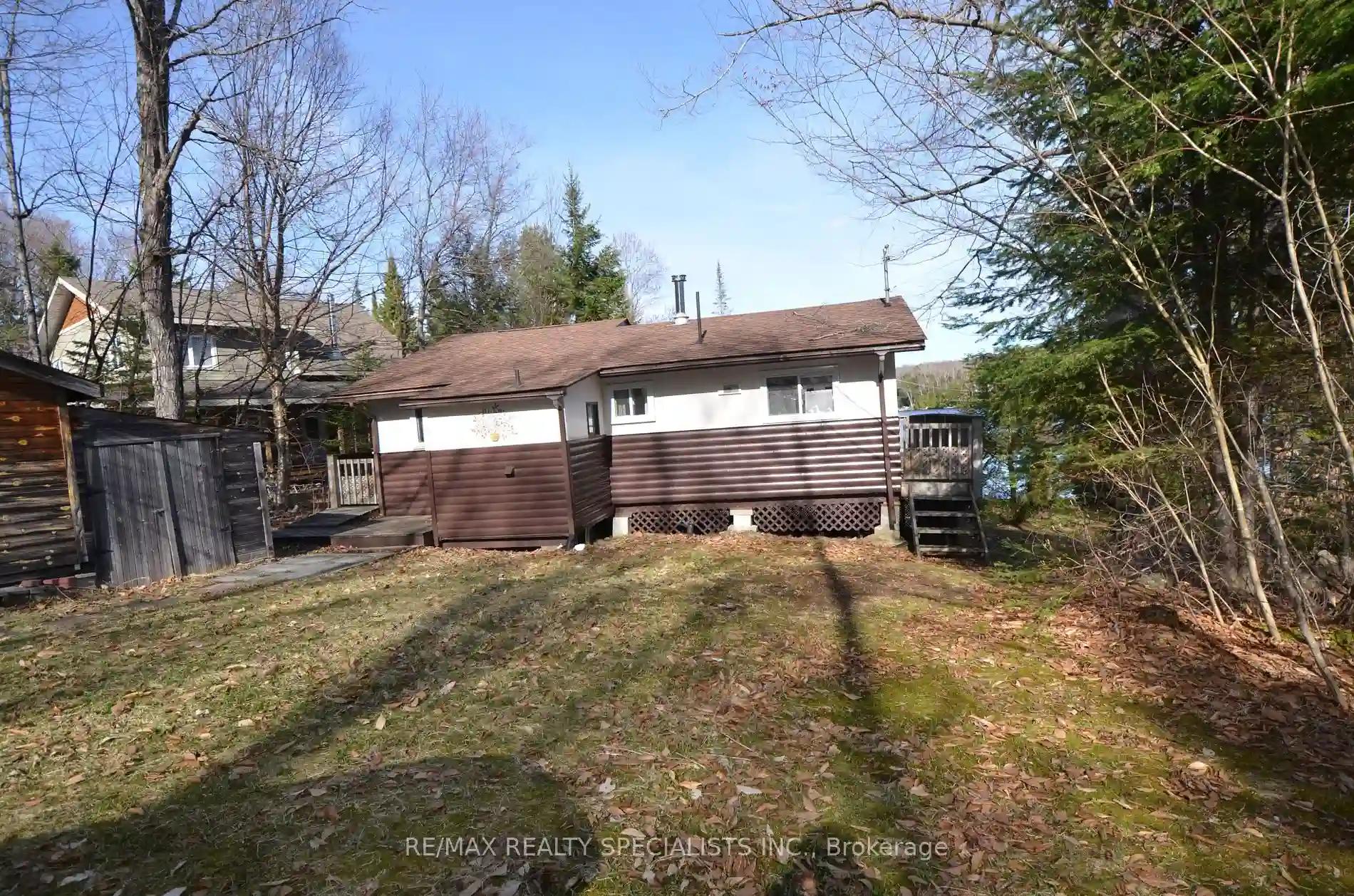Please Sign Up To View Property
1252 Sumcot Rd
Dysart et al, Ontario, K0L 1M1
MLS® Number : X8273666
2 Beds / 1 Baths / 6 Parking
Lot Front: 103 Feet / Lot Depth: 204.26 Feet
Description
Welcome to your lakeside retreat in Harcourt Park! Nestled on approx 2/3 acre of prime, flat land, this property presents an exceptional opportunity whether you envision revitalizing the existing cottage or creating your dream lakeside home, the possibilities are endless. With a loop around driveway providing ample parking and main road access, convenience is key. Direct water access to Allen Lake, with a stunning 103-foot beachfront offering breathtaking views, and a sandy shoreline perfect for swimming, boating, and fishing. This rare find combines size, location, and amenities, making it a once-in-a-lifetime opportunity to own a premier lot in a private cottage association with access to over 7000 acres of private land, trail systems and a vibrant community. Don't miss your chance to start making memories in this idyllic lakeside haven!
Extras
Three external buildings, two approx. 10'x10' and one woodshed 8'x15'
Property Type
Cottage
Neighbourhood
--
Garage Spaces
6
Property Taxes
$ 1,293.01
Area
Haliburton
Additional Details
Drive
Circular
Building
Bedrooms
2
Bathrooms
1
Utilities
Water
Other
Sewer
Tank
Features
Kitchen
1
Family Room
Y
Basement
Crawl Space
Fireplace
Y
External Features
External Finish
Wood
Property Features
Cooling And Heating
Cooling Type
None
Heating Type
Forced Air
Bungalows Information
Days On Market
12 Days
Rooms
Metric
Imperial
| Room | Dimensions | Features |
|---|---|---|
| Foyer | 6.99 X 6.99 ft | |
| Bathroom | 8.50 X 6.00 ft | 3 Pc Bath |
| Kitchen | 18.50 X 12.01 ft | |
| Living | 20.01 X 14.01 ft | |
| Prim Bdrm | 19.00 X 10.01 ft | |
| 2nd Br | 10.01 X 10.99 ft |


