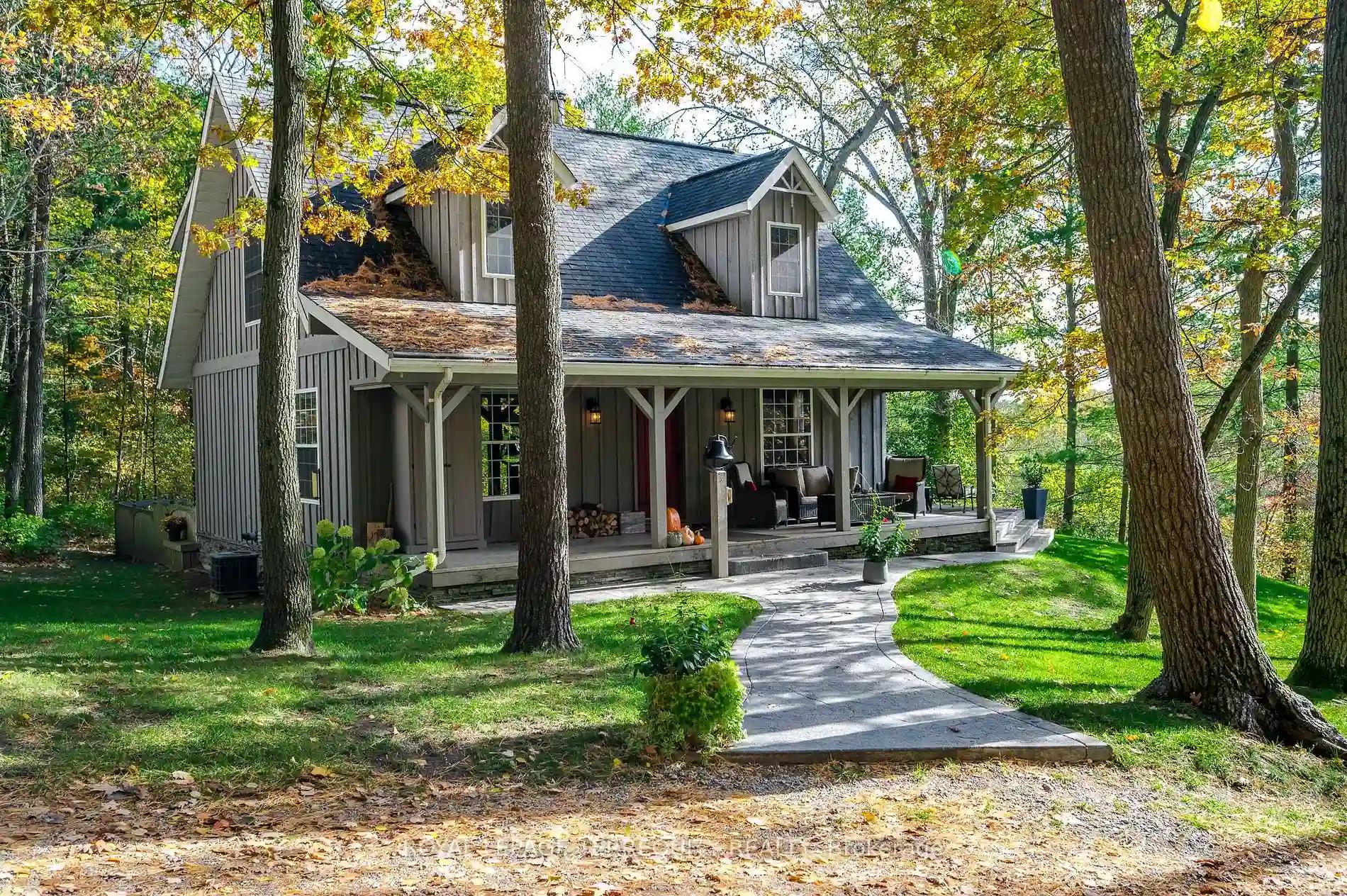Please Sign Up To View Property
12593 Dunbar Rd
Cramahe, Ontario, K0K 1M0
MLS® Number : X8121190
3 + 2 Beds / 4 Baths / 13 Parking
Lot Front: 0 Feet / Lot Depth: 27.63 Feet
Description
Discover the epitome of serene living with this spectacular country estate, sprawling across 27.64 acres of a natural paradise. Sheltered under a mixed forest canopy, this property boasts a kaleidoscope of landscapes that transform with the seasons. At its heart lies a private, spring-fed pond with a sandy beachfront and crystal-clear waters, perfect for peaceful contemplation or leisurely swims. Explore personal walking and ATV trails winding through the estate, promising adventures at every turn. The property features a detached three-car garage, a versatile hobby barn, and a workshop-equipped one-car garage, ensuring ample space for all your pursuits. For guests, the estate offers a secluded coach house, providing 481 sq ft of comfortable living space. This estate truly represents the complete package for those seeking tranquility and a deep connection with nature.
Extras
Click On Multi Media For More Info: Immersive Tour, Video, Photos, Property Features, Aerial Views, Inclusions & Floorplan. Mins To Town Of Castleton. Short Drive To Villages Of Hastings, Warkworth, Roseneath & Under 2Hrs To Gta.
Property Type
Detached
Neighbourhood
CastletonGarage Spaces
13
Property Taxes
$ 3,785.72
Area
Northumberland
Additional Details
Drive
Private
Building
Bedrooms
3 + 2
Bathrooms
4
Utilities
Water
Well
Sewer
Septic
Features
Kitchen
1
Family Room
Y
Basement
Finished
Fireplace
Y
External Features
External Finish
Board/Batten
Property Features
Cooling And Heating
Cooling Type
Central Air
Heating Type
Forced Air
Bungalows Information
Days On Market
50 Days
Rooms
Metric
Imperial
| Room | Dimensions | Features |
|---|---|---|
| Kitchen | 0.00 X 0.00 ft | Centre Island Hardwood Floor |
| Living | 19.09 X 28.22 ft | Cathedral Ceiling Finished Picture Window |
| Prim Bdrm | 11.98 X 15.39 ft | Hardwood Floor |
| Bathroom | 7.64 X 7.71 ft | 2 Pc Bath Window |
| Loft | 15.58 X 18.64 ft | 4 Pc Ensuite W/I Closet Hardwood Floor |
| 2nd Br | 11.25 X 12.73 ft | Broadloom Window Closet |
| 3rd Br | 11.06 X 12.53 ft | Broadloom Window Closet |
| Bathroom | 6.53 X 6.73 ft | 3 Pc Bath Separate Shower Ceramic Floor |
| Laundry | 11.06 X 8.66 ft | Ceramic Floor |
| 4th Br | 15.72 X 9.22 ft | 3 Pc Bath Wet Bar |
| Living | 14.93 X 13.88 ft | W/O To Deck Fireplace |
Ready to go See it?
Looking to Sell Your Bungalow?
Similar Properties
Currently there are no properties similar to this.
