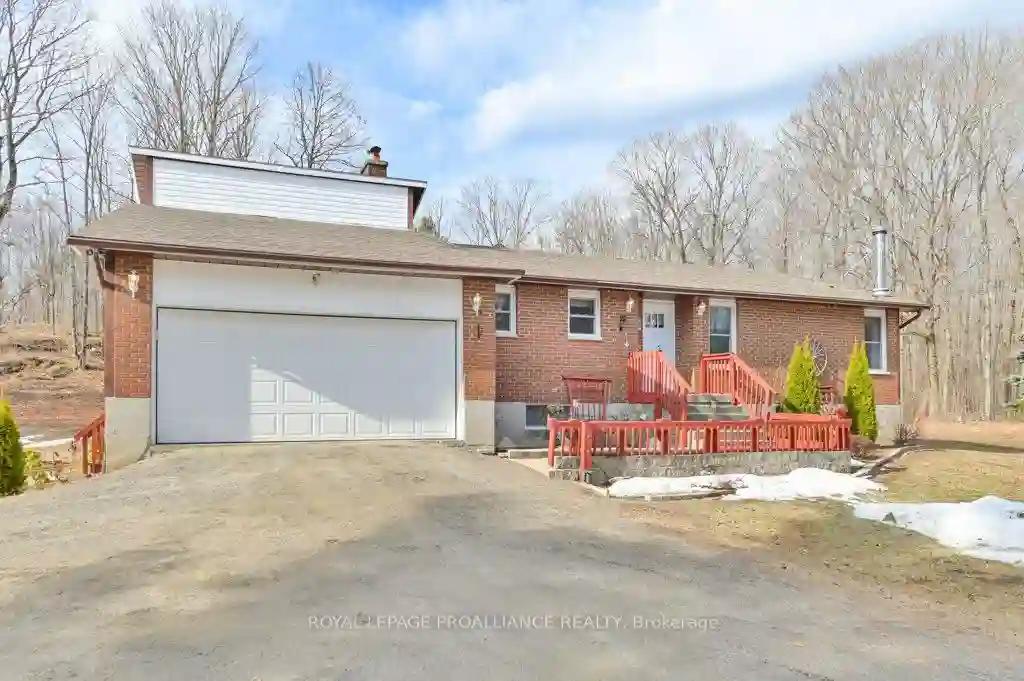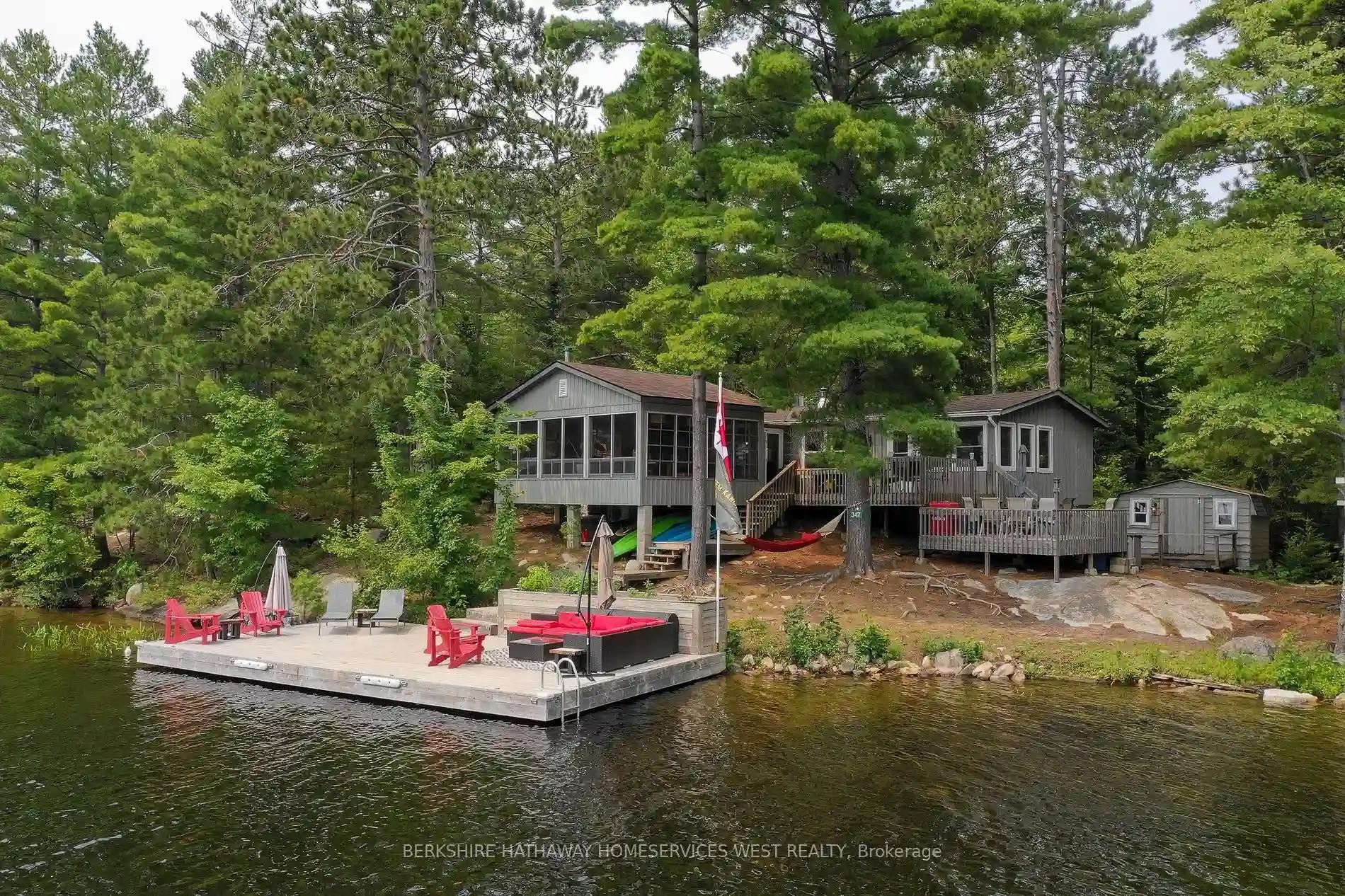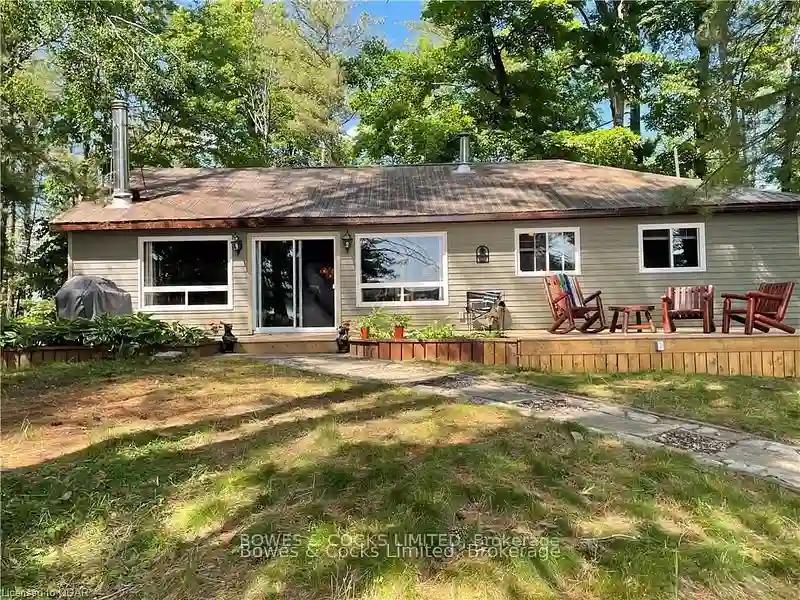Please Sign Up To View Property
12599 Highway 41
Addington Highlands, Ontario, K0H 2G0
MLS® Number : X8123026
3 Beds / 1 Baths / 5 Parking
Lot Front: 995 Feet / Lot Depth: 315 Feet
Description
Imagine coming home to a charming 3-bedroom family sanctuary nestled in the heart of Land O'Lakes. This spacious 1800+ sq.ft. home is designed for family living, featuring an inviting eat-in kitchen, dining room with walk out to a rear deck, and a living room with an electric fireplace perfect for those chilly evenings. Each bedroom has ample closet space and the primary bedroom has direct access to the 4 pce bathroom. As you explore further, you'll discover the 480sq tt. attached garage accessed directly from the kitchen, and through the laundry room you will access the 1650 sq.ft. lower level including a spacious family room w/pellet stove, expansive utility room, separate workshop, and crafts/guest bedroom, there's no shortage of space for all your needs. The property boasts over 9 acres of land, complete with a meandering driveway through the pines and ample space for all your outdoor pursuits. 200 amp service, and generator wired for service.
Extras
Located near countless lakes ideal for fishing and boating, as well as ATV trails and Bon Echo Provincial Park just a stones throw away-this home offers the perfect blend of tranquility and adventure.
Property Type
Detached
Neighbourhood
--
Garage Spaces
5
Property Taxes
$ 2,831.39
Area
Lennox & Addin
Additional Details
Drive
Pvt Double
Building
Bedrooms
3
Bathrooms
1
Utilities
Water
Well
Sewer
Septic
Features
Kitchen
1
Family Room
N
Basement
Part Fin
Fireplace
Y
External Features
External Finish
Shingle
Property Features
Cooling And Heating
Cooling Type
Central Air
Heating Type
Forced Air
Bungalows Information
Days On Market
74 Days
Rooms
Metric
Imperial
| Room | Dimensions | Features |
|---|---|---|
| Foyer | 13.39 X 5.94 ft | Parquet Floor Closet |
| Kitchen | 8.60 X 13.75 ft | Eat-In Kitchen Breakfast Area Access To Garage |
| Dining | 9.81 X 13.75 ft | Above Grade Window French Doors O/Looks Garden |
| Living | 20.01 X 15.39 ft | Electric Fireplace O/Looks Garden W/O To Deck |
| Prim Bdrm | 13.62 X 12.60 ft | B/I Closet Double Closet 4 Pc Ensuite |
| 2nd Br | 14.99 X 9.84 ft | B/I Closet |
| 3rd Br | 14.99 X 10.01 ft | B/I Closet |
| Bathroom | 13.65 X 7.58 ft | 4 Pc Bath |
| Laundry | 13.65 X 9.97 ft | O/Looks Backyard Laundry Sink Tile Floor |
| Family | 20.18 X 20.11 ft | Pellet Combined W/Workshop Linoleum |
| Study | 9.45 X 13.88 ft | Above Grade Window Combined W/Rec |
| Utility | 21.88 X 21.42 ft | B/I Shelves Combined W/Workshop |




