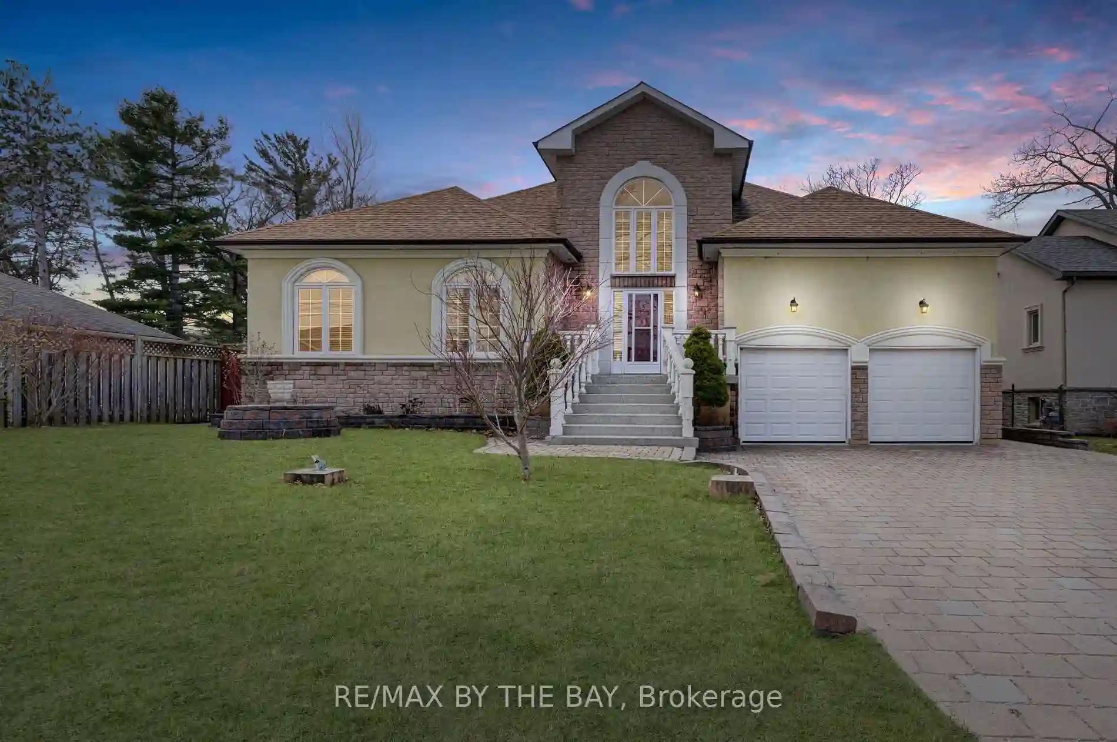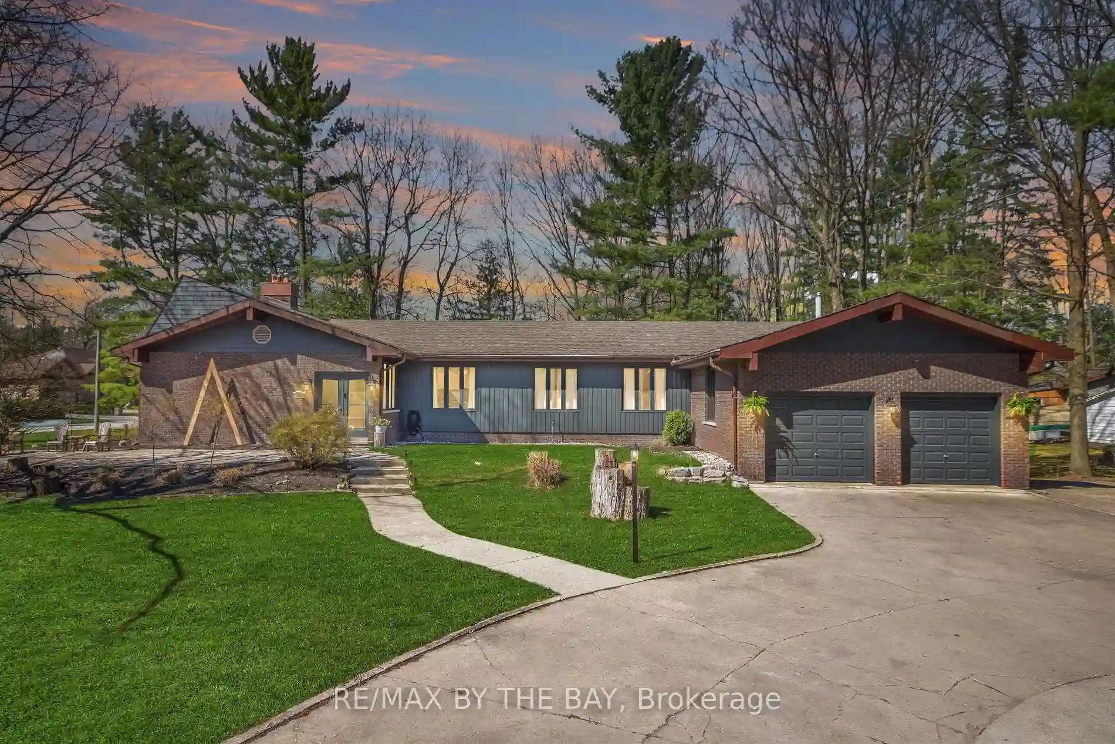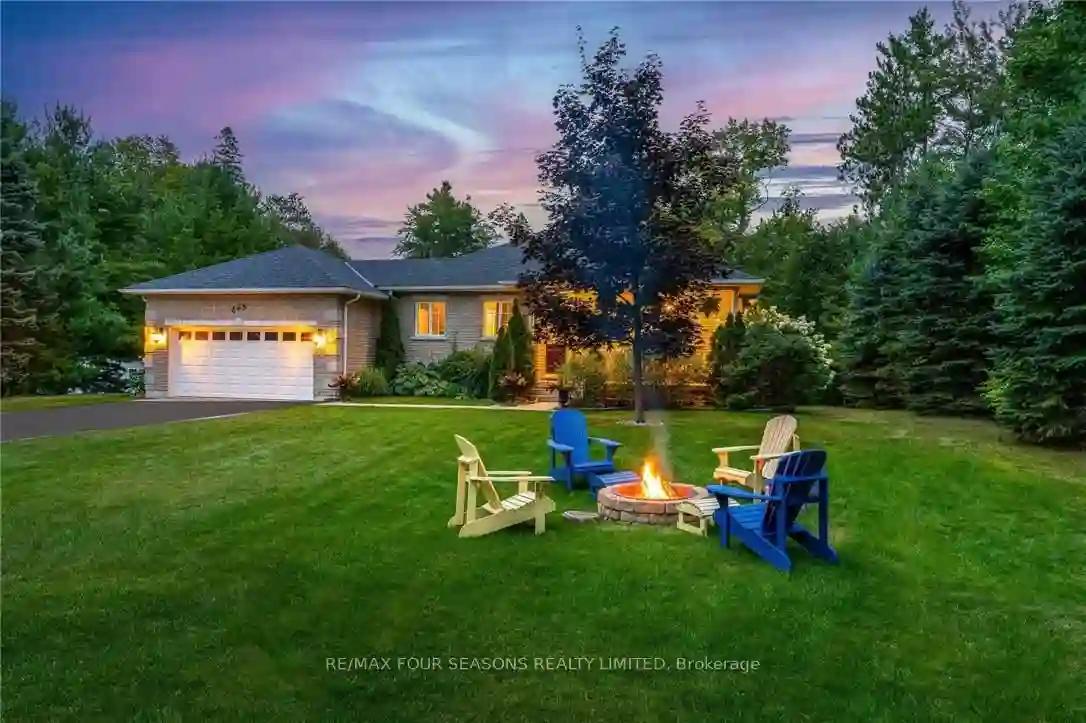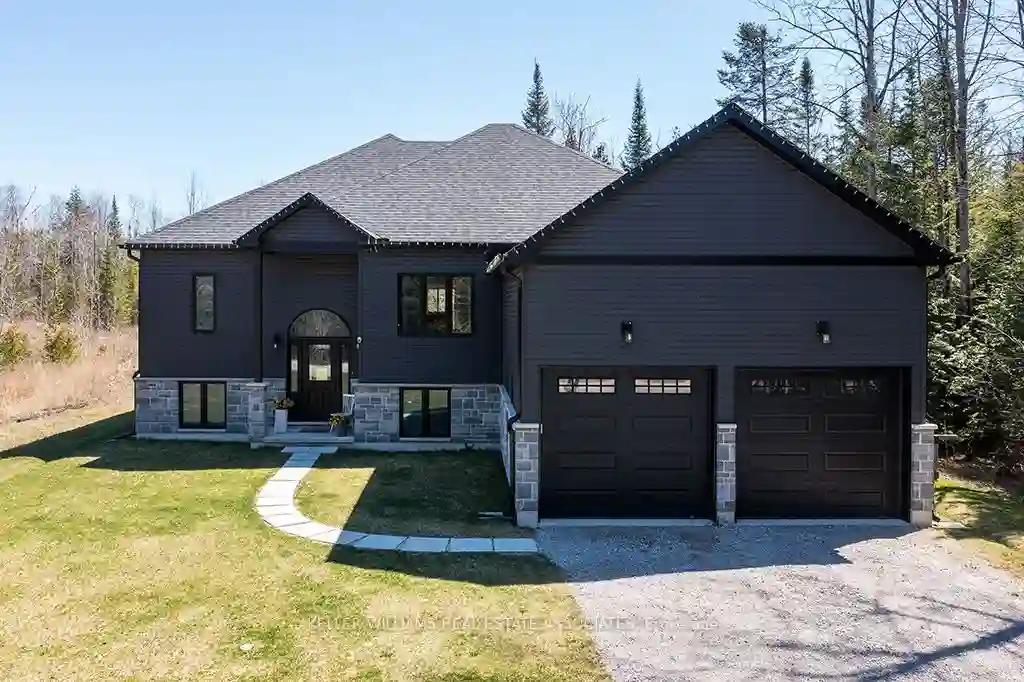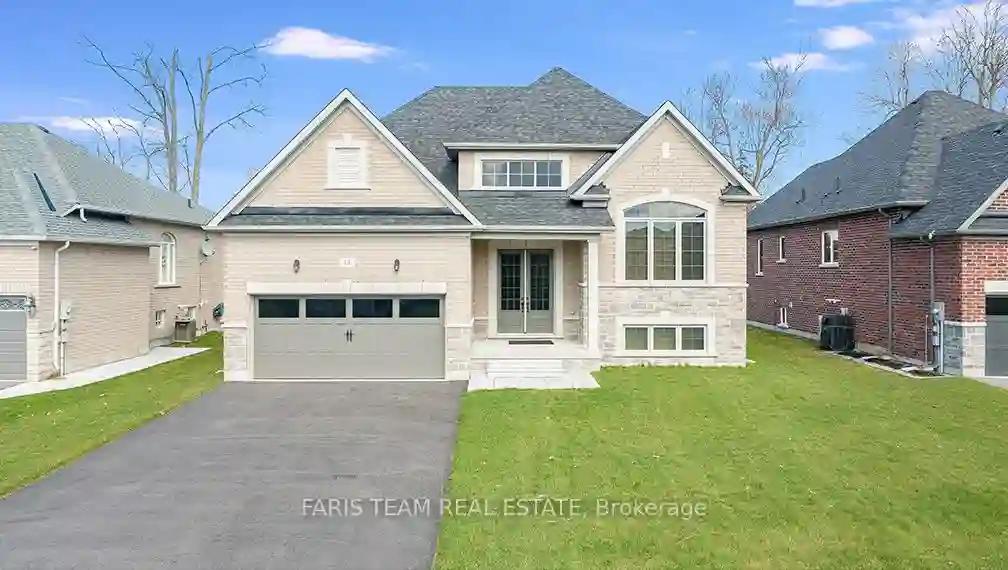Please Sign Up To View Property
126 29th St N
Wasaga Beach, Ontario, L9Z 2C9
MLS® Number : S8247484
4 Beds / 3 Baths / 8 Parking
Lot Front: 68.5 Feet / Lot Depth: 175.12 Feet
Description
Live by the bay this summer and move into this centrally located raised bungalow, situated on a large 68ft x 175ft lot, just steps from the world's longest freshwater beach. This is a traditional-style custom-built home with a grand foyer and soaring ceilings. Offering 4 bedrooms and 3 bathrooms, open concept living, dining and kitchen, all on the 2,400 sq. ft. main level. Granite tile throughout the main living areas and parquet wood flooring in the bedrooms. The kitchen is complete with granite countertops, maple wood cabinetry and white appliances, including a gas stove. The living and dining room flow seamlessly off the kitchen, with a wood-burning fireplace and a walk-out to the rear covered patio, featuring a built-in charcoal BBQ and stainless outdoor sink. The backyard is fully fenced with mature trees for privacy and has a detached 300 sq. ft. workshop. The master bedroom offers a 4 pc ensuite with a soaker tub, stand-up shower, and walk-in closet. There is main floor laundry and inside entry from the double car garage from both levels of the home (upper loft storage). The partially finished basement is an additional 2,650 sq. ft. with a second kitchen, drywall, electrical, roughed-in bathroom, workshop and lots of open usable space. There is lots of potential to finish the lower level as an in-law suite or basement apartment, with its own entrance, making this an opportune investment.
Extras
Roof shingles were replaced in 2020, new furnace and tankless hot water heater (rental). A great family home or cottage located close to local amenities, shopping, golf, trails and the beach!
Additional Details
Drive
Pvt Double
Building
Bedrooms
4
Bathrooms
3
Utilities
Water
Municipal
Sewer
Sewers
Features
Kitchen
2
Family Room
Y
Basement
Full
Fireplace
Y
External Features
External Finish
Stone
Property Features
Cooling And Heating
Cooling Type
Central Air
Heating Type
Forced Air
Bungalows Information
Days On Market
14 Days
Rooms
Metric
Imperial
| Room | Dimensions | Features |
|---|---|---|
| Foyer | 18.41 X 12.40 ft | |
| Kitchen | 12.01 X 18.77 ft | |
| Dining | 18.77 X 16.01 ft | |
| Living | 16.01 X 15.68 ft | Fireplace |
| Laundry | 8.07 X 8.01 ft | |
| Br | 15.32 X -65.62 ft | |
| 2nd Br | 12.93 X 10.01 ft | |
| 3rd Br | 17.09 X 12.07 ft | |
| Prim Bdrm | 18.67 X 12.76 ft | 4 Pc Ensuite |
| Kitchen | 43.08 X 20.67 ft | |
| Rec | 30.51 X 19.00 ft | |
| Workshop | 15.58 X 16.01 ft |
