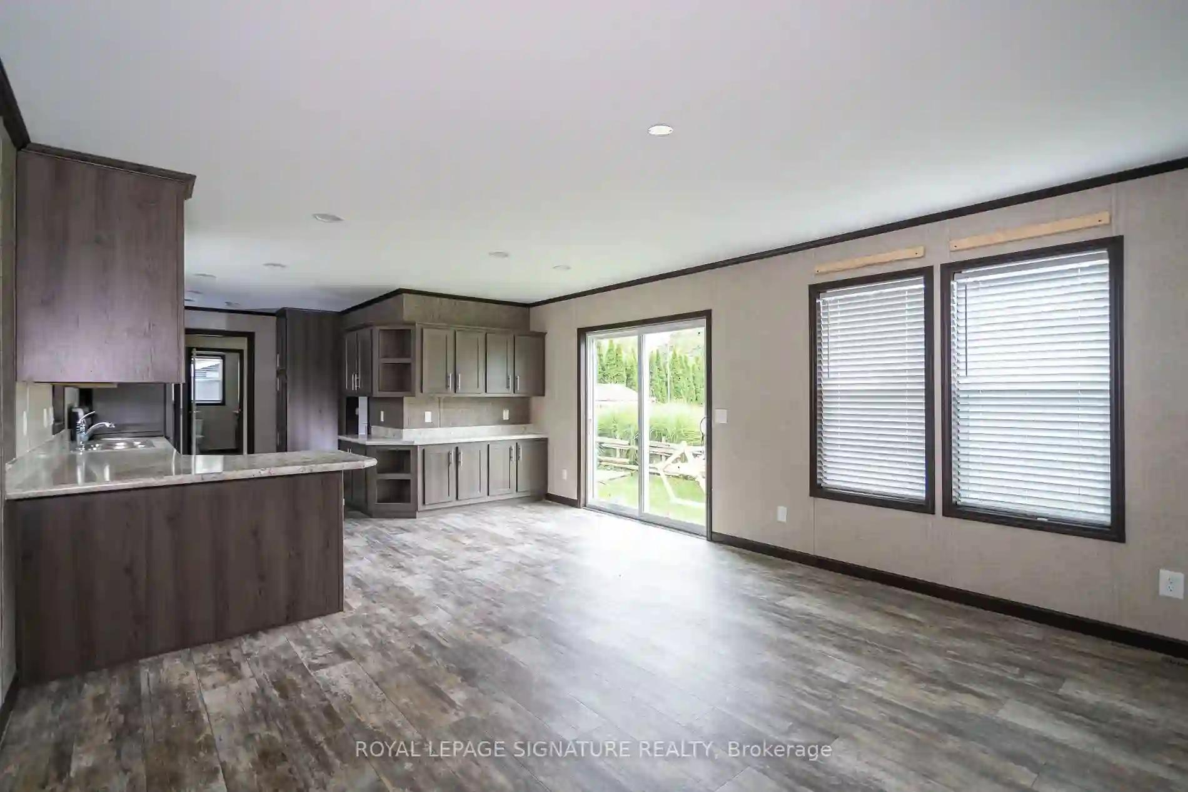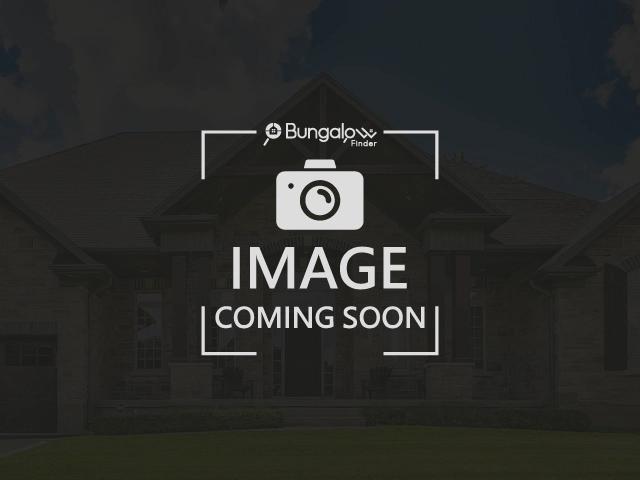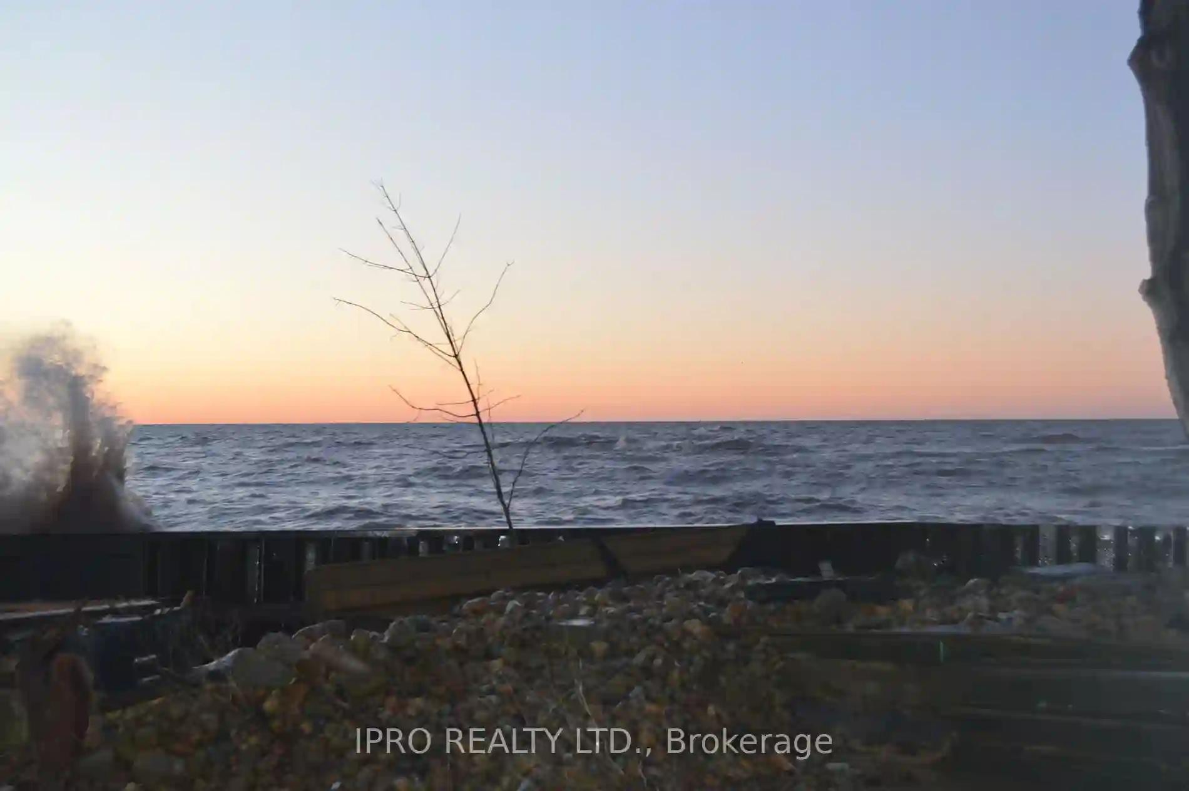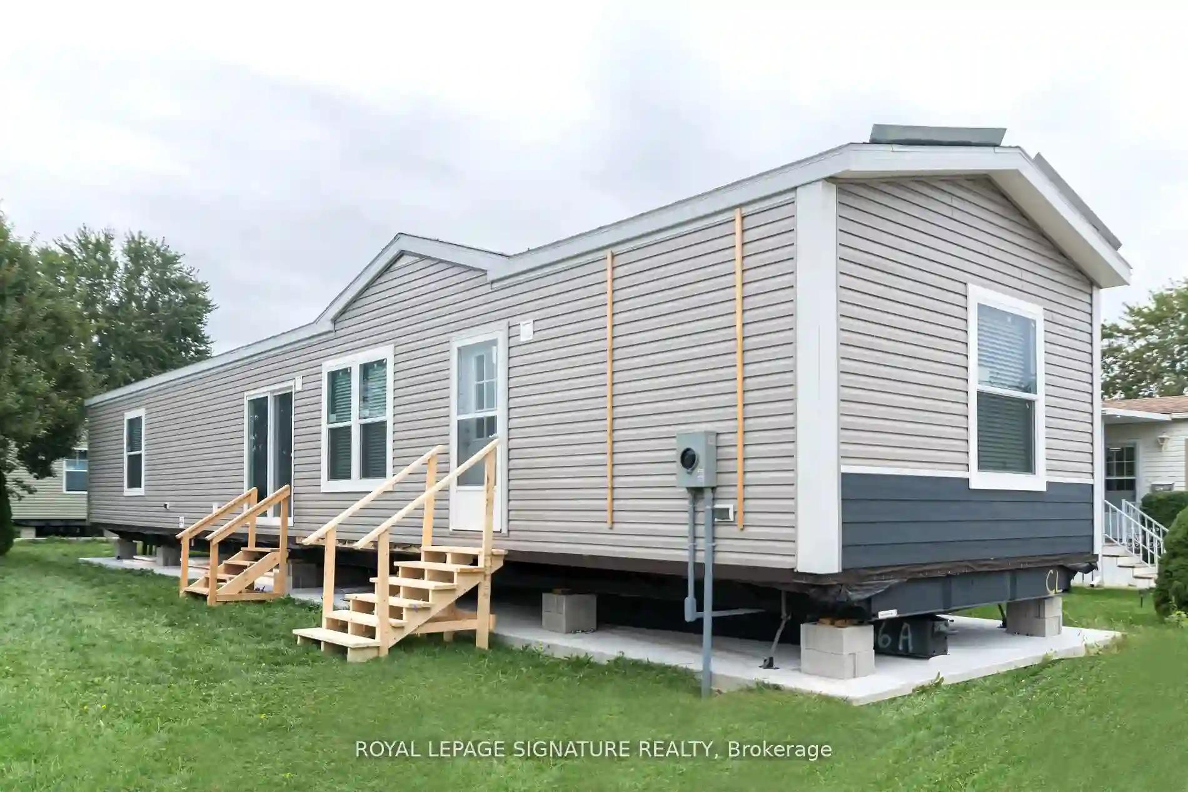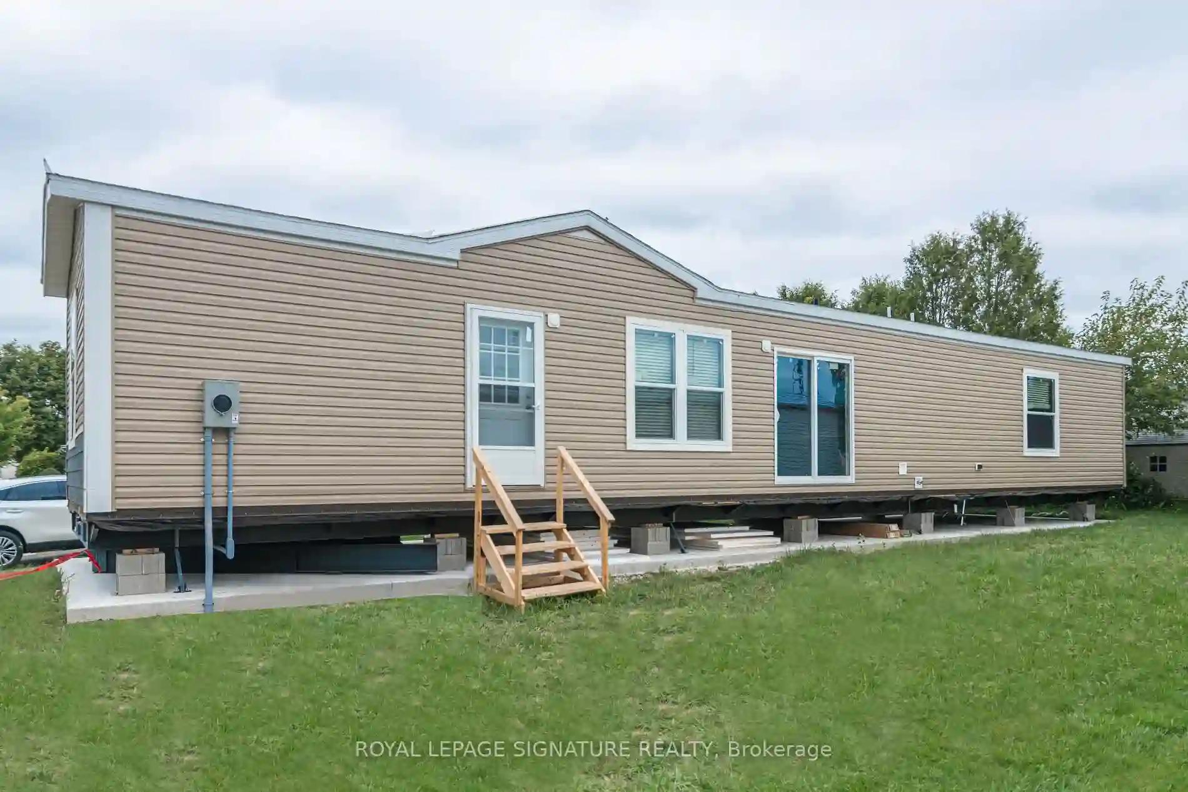Please Sign Up To View Property
126 Regency Dr
Chatham-Kent, Ontario, N7L 4E4
MLS® Number : X8142742
2 Beds / 2 Baths / 2 Parking
Lot Front: 0 Feet / Lot Depth: -- Feet
Description
This brand new Modular Home is ready to be called your new home. Offering 2 bedrooms and two Bathrooms. Split design with bedrooms at each end. This home is a CSA A277 standard home. The Living room, kitchen and dining room are open concept. Vinyl flooring starts in the kitchen, Living room,dining room, bathroom and hallway. All new fridge, stove, dishwasher, furnace and water heater included. Lot fees include garbage pick up, snow removal on main roads and taxes will be $699.00/MO.All Buyers must be approved by St Clair Estates for resident approval.
Extras
Awaiting Hydro, Gas and water hook-up
Additional Details
Drive
Private
Building
Bedrooms
2
Bathrooms
2
Utilities
Water
Municipal
Sewer
Sewers
Features
Kitchen
1
Family Room
N
Basement
None
Fireplace
N
External Features
External Finish
Vinyl Siding
Property Features
Cooling And Heating
Cooling Type
None
Heating Type
Forced Air
Bungalows Information
Days On Market
49 Days
Rooms
Metric
Imperial
| Room | Dimensions | Features |
|---|---|---|
| Kitchen | 17.59 X 8.10 ft | Combined W/Living Combined W/Dining Window |
| Living | 12.11 X 14.40 ft | Combined W/Kitchen Combined W/Living Large Window |
| Dining | 8.01 X 9.09 ft | Combined W/Kitchen Window Combined W/Living |
| Prim Bdrm | 12.20 X 14.40 ft | W/I Closet Large Window Ensuite Bath |
| 2nd Br | 10.89 X 12.11 ft | Closet Window |
| Bathroom | 0.00 X 0.00 ft | |
| Utility | 0.00 X 0.00 ft |
