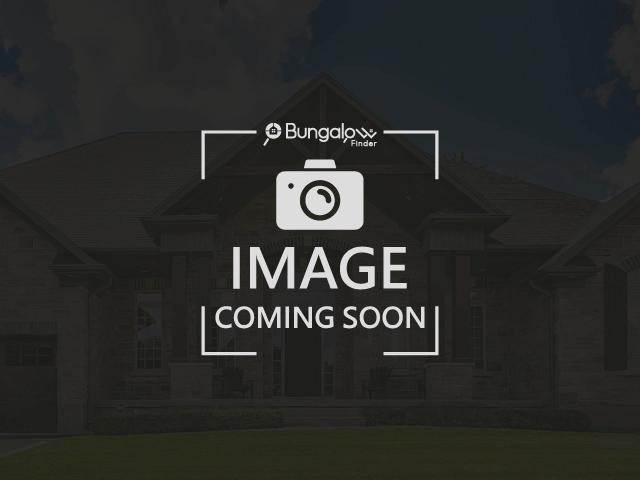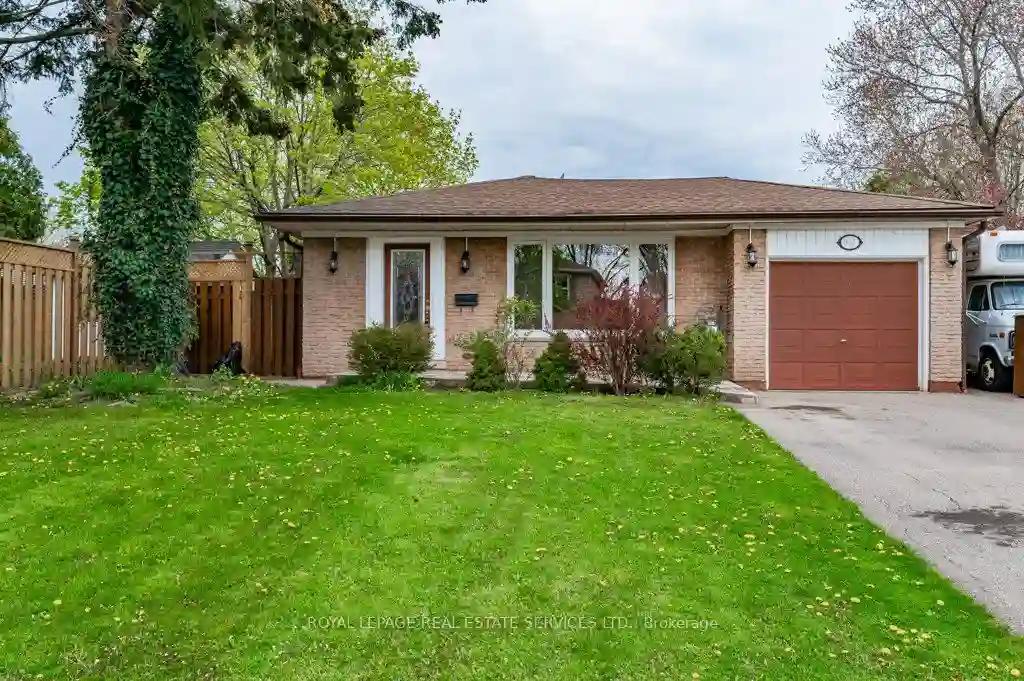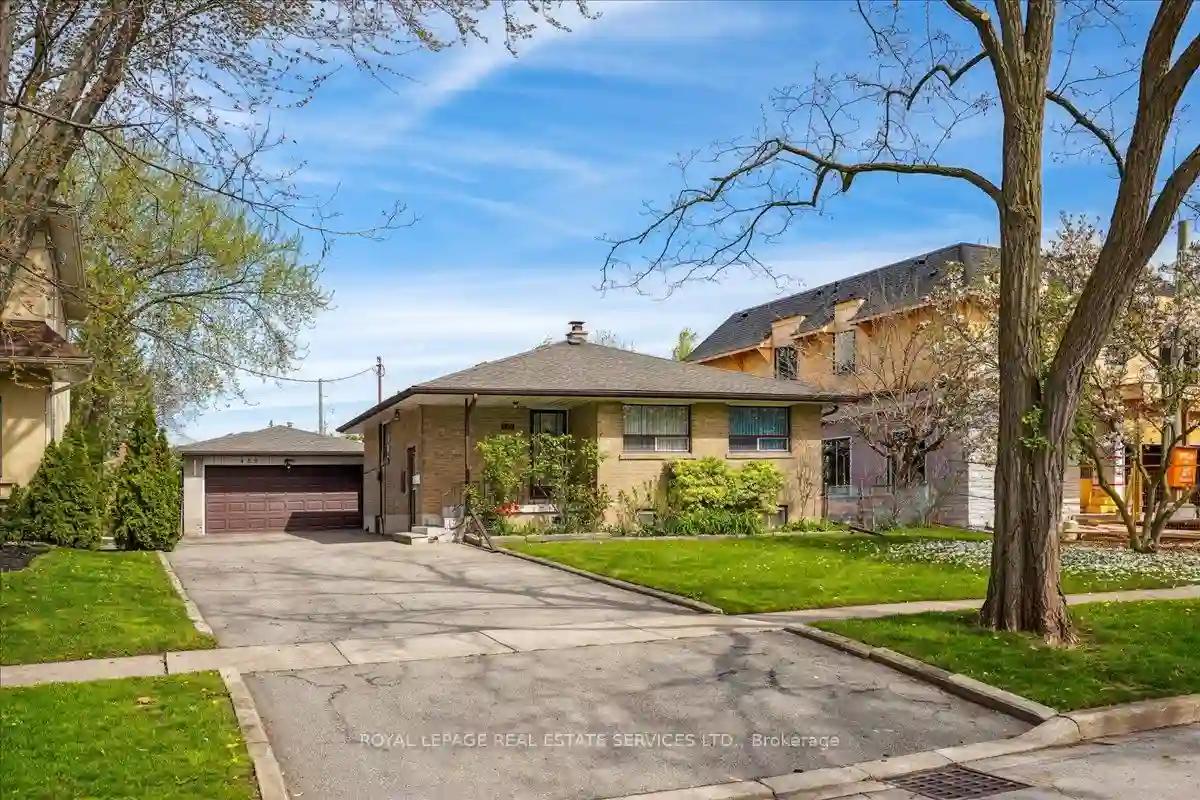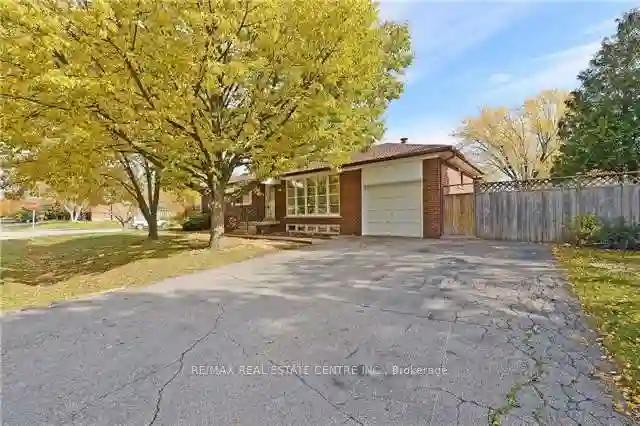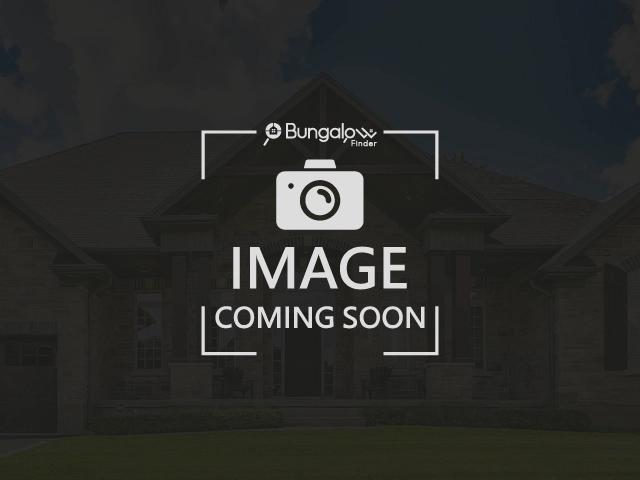Please Sign Up To View Property
1267 Gainsborough Dr
Oakville, Ontario, L6H 2H5
MLS® Number : W8297742
3 + 2 Beds / 2 Baths / 6 Parking
Lot Front: 66 Feet / Lot Depth: 125 Feet
Description
Nestled amidst the majestic trees of Falgarwood, this exceptional bungalow offers peaceful living on an oversized 66 x 125 lot. Upon entry, the main level greets you with an inviting open-concept layout with beautiful hardwood floors and an abundance of natural light. Unwind in the inviting family room, complete with a charming wood-burning fireplace framed by a striking floor-to-ceiling stone surround, overlooking the front yard. The spacious kitchen with pristine white cabinets and quartz countertops is perfect for cooking and entertaining. Three spacious bedrooms on the main floor provide ample space for rest and relaxation, ensuring comfort and privacy for the entire family. Descend to the beautifully finished basement, where additional living space awaits, including a sprawling recreation room, two bedrooms, and a convenient four-piece bath, perfect for accommodating guests or extended family members. Outside, discover your own private oasis, featuring a heated pool within the expansive backyard, ideal for basking in the summer sun and hosting memorable gatherings. Enhancing convenience, an irrigation system simplifies lawn maintenance, while the oversized driveway offers ample parking for residents and guests. Sought-after family-friendly neighbourhood within walking distance of Falgarwood Public School, Falgarwood Park and outdoor pool, and Holy Family Catholic Elementary School. Close to Upper Oakville Shopping Centre, Iroquois Ridge High School, Sheridan College Trafalgar Road Campus, Oakville Place, highways and GO Train Station. Seize the opportunity to own this extraordinary property and create lifelong memories in the heart of Falgarwood.
Extras
--
Property Type
Detached
Neighbourhood
Iroquois Ridge SouthGarage Spaces
6
Property Taxes
$ 5,079.72
Area
Halton
Additional Details
Drive
Front Yard
Building
Bedrooms
3 + 2
Bathrooms
2
Utilities
Water
Municipal
Sewer
Sewers
Features
Kitchen
1
Family Room
Y
Basement
Finished
Fireplace
Y
External Features
External Finish
Stone
Property Features
Cooling And Heating
Cooling Type
Central Air
Heating Type
Forced Air
Bungalows Information
Days On Market
7 Days
Rooms
Metric
Imperial
| Room | Dimensions | Features |
|---|---|---|
| Living | 17.85 X 12.99 ft | |
| Dining | 8.17 X 7.68 ft | |
| Kitchen | 10.43 X 11.15 ft | |
| Prim Bdrm | 11.91 X 11.25 ft | |
| 2nd Br | 11.42 X 8.56 ft | |
| 3rd Br | 9.84 X 7.74 ft | |
| Rec | 20.41 X 13.12 ft | |
| 4th Br | 11.09 X 10.24 ft | |
| 5th Br | 16.93 X 9.42 ft | |
| Laundry | 8.43 X 6.50 ft |
