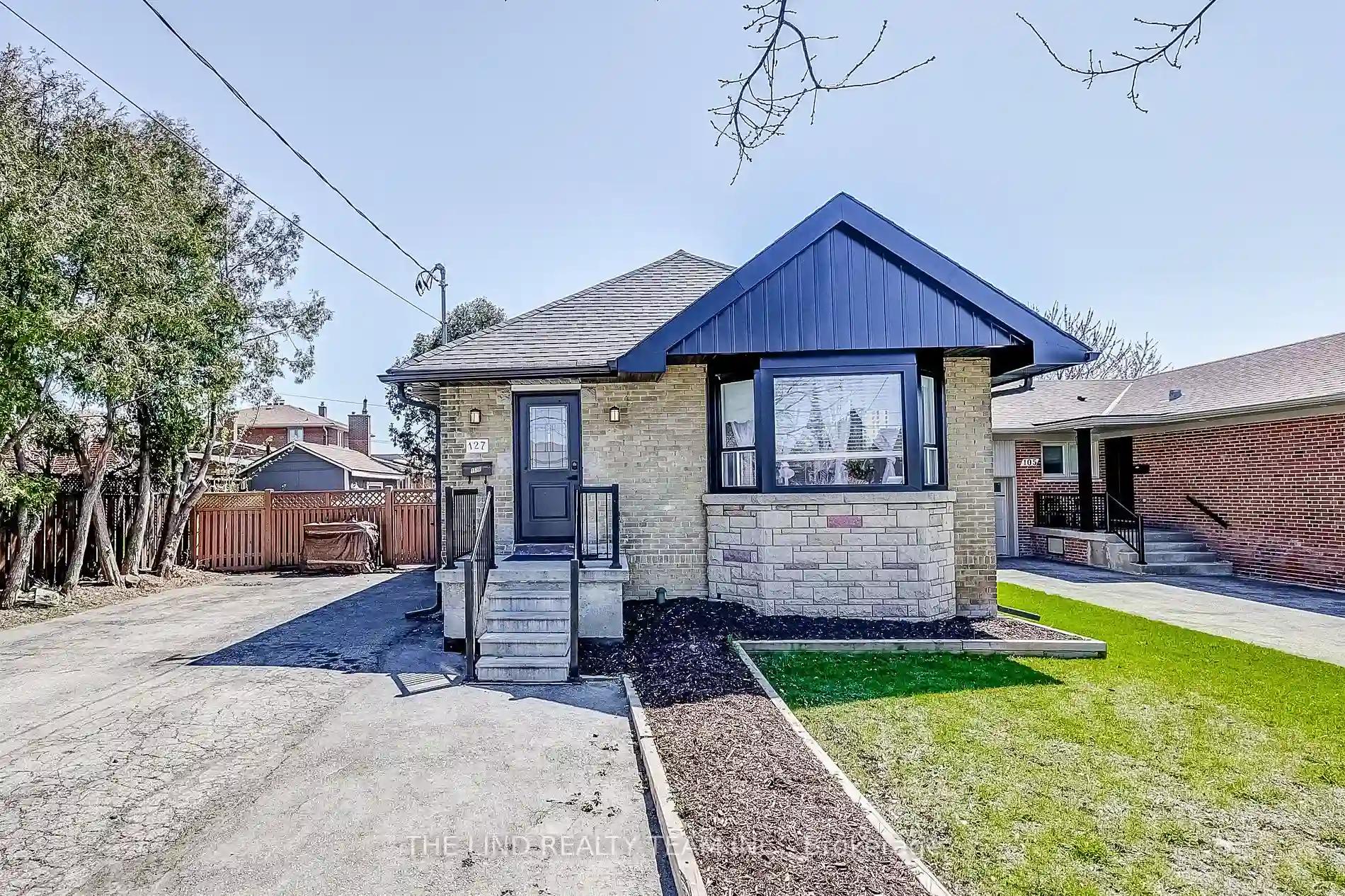Please Sign Up To View Property
127 Rustic Rd
Toronto, Ontario, M6L 1V9
MLS® Number : W8304168
3 + 2 Beds / 3 Baths / 4 Parking
Lot Front: 50 Feet / Lot Depth: 123 Feet
Description
WOW! Value Here! Attention Investors-Builder and 1st Time Buyers! Fully Rented Brick "Renovated" & Updated" Bungalow In Demand Area With Two Separate Entrances To Upper & Lower Suites! Builders - 50ftx123ft Mature Lot Wld Be Great For Custom Home With Income While You Wait For Permits! Updated Upper FLRS. Kit, Baths! Lower Updated Kit-Bath-FLRS! Updated 200 AMP Electrical Panel-Updated Plumbing-Updated, WDWS-Shingles-Soffit Eaves-Furnace- Central Air! Income property! Or occupy one suite and rent out the other to pay mortgage!
Extras
Main Entrance Free Investment! 4 Car Drive Per Parking - 3 Garden Sheds One w/Power
Additional Details
Drive
Private
Building
Bedrooms
3 + 2
Bathrooms
3
Utilities
Water
Municipal
Sewer
Sewers
Features
Kitchen
1 + 1
Family Room
N
Basement
Finished
Fireplace
N
External Features
External Finish
Brick
Property Features
Cooling And Heating
Cooling Type
Central Air
Heating Type
Forced Air
Bungalows Information
Days On Market
14 Days
Rooms
Metric
Imperial
| Room | Dimensions | Features |
|---|---|---|
| Great Rm | 13.09 X 14.14 ft | Open Concept Hardwood Floor Picture Window |
| Dining | 10.14 X 9.84 ft | Open Concept Combined W/Living Hardwood Floor |
| Kitchen | 10.14 X 10.14 ft | Updated Stainless Steel Appl Breakfast Bar |
| Prim Bdrm | 10.14 X 9.84 ft | Hardwood Floor Double Closet Walk-Out |
| 2nd Br | 10.14 X 9.84 ft | Hardwood Floor Large Closet Casement Windows |
| 3rd Br | 10.14 X 10.14 ft | Hardwood Floor Large Closet Casement Windows |
| Laundry | 5.12 X 5.12 ft | Finished Large Closet Combined W/Kitchen |
| Great Rm | 14.14 X 22.11 ft | Open Concept Laminate Combined W/Dining |
| Laundry | 8.17 X 7.84 ft | Unfinished Concrete Floor Combined W/Workshop |
| Kitchen | 10.14 X 13.12 ft | Updated Stainless Steel Appl Breakfast Bar |
| 4th Br | 12.11 X 13.09 ft | Above Grade Window Laminate Large Closet |
| 5th Br | 10.14 X 13.09 ft | Above Grade Window Laminate Walk-Up |




