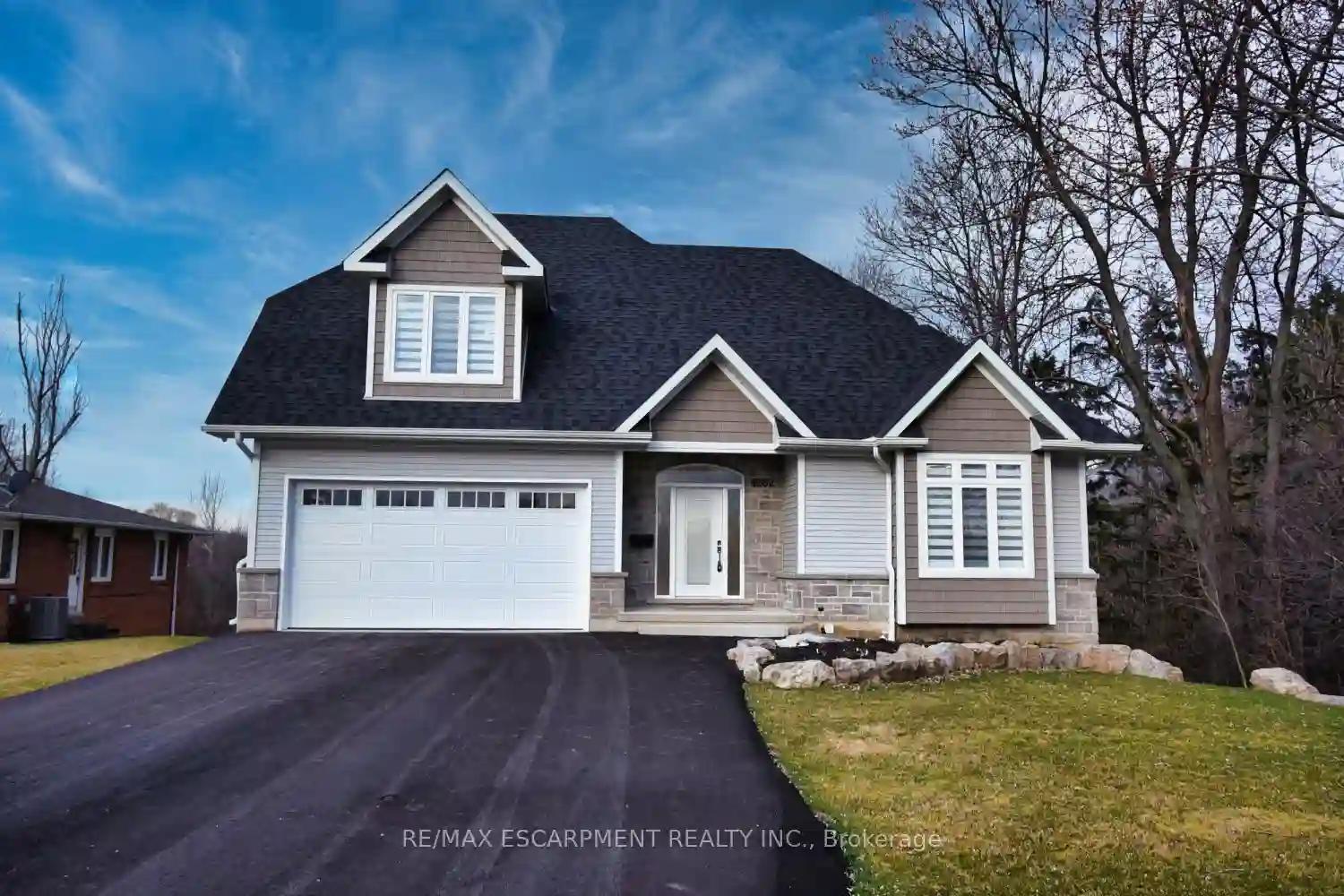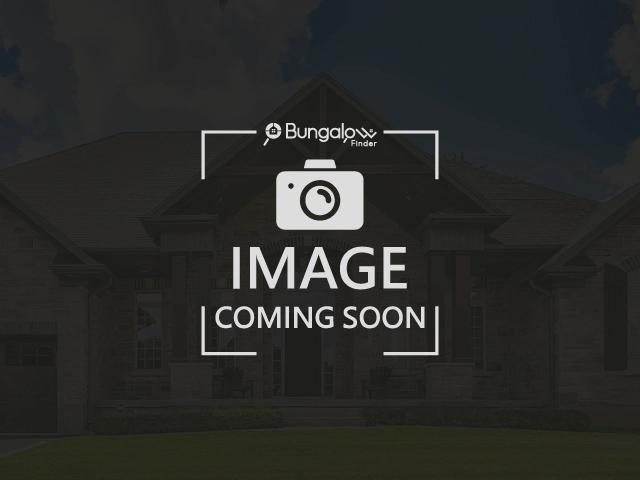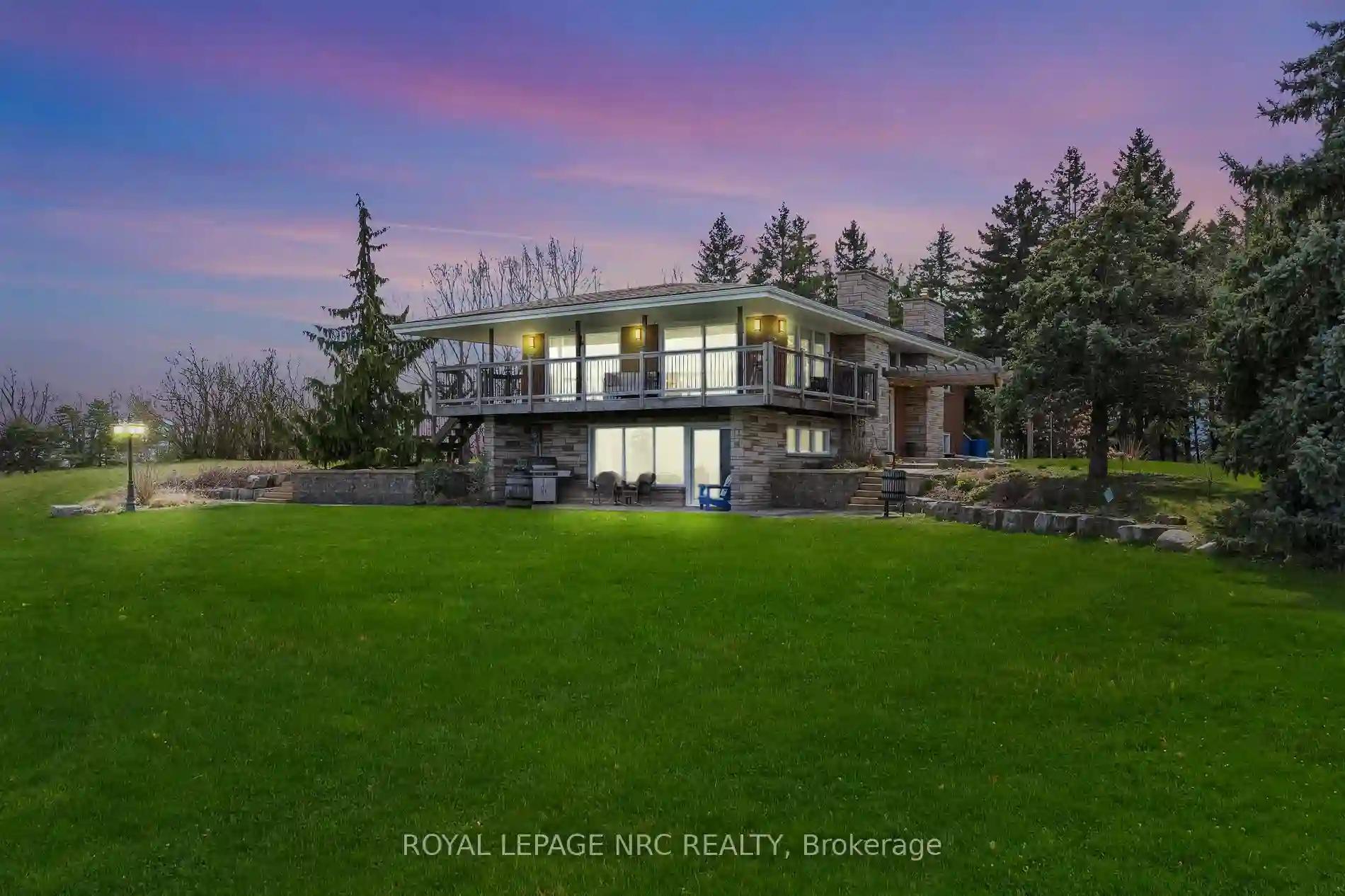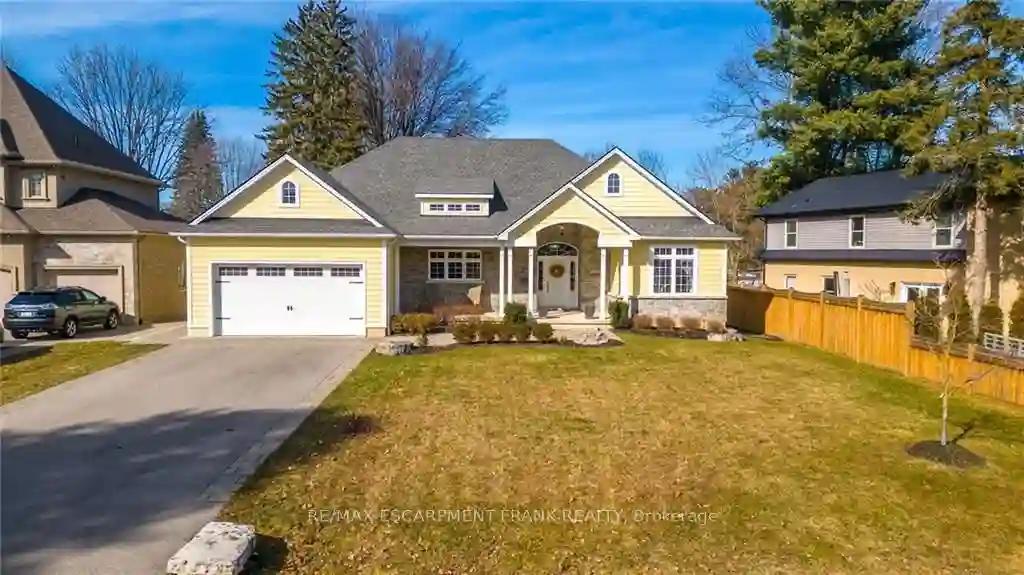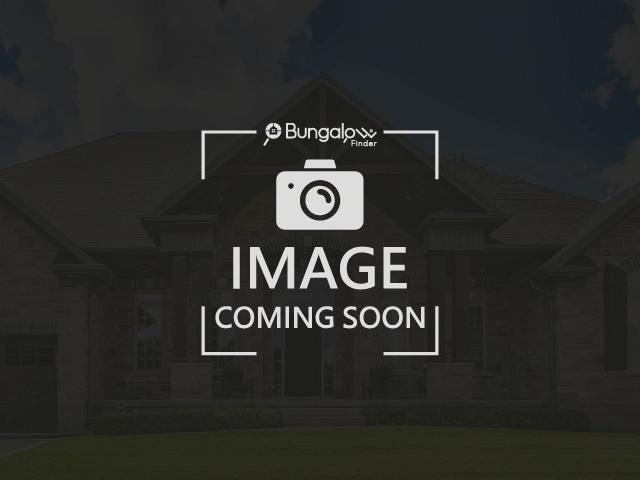Please Sign Up To View Property
1282 Scenic Dr
Hamilton, Ontario, L9K 1J6
MLS® Number : X8150282
3 Beds / 3 Baths / 6 Parking
Lot Front: 75 Feet / Lot Depth: 610 Feet
Description
RSA & IRREG SIZES. Custom built approx 1 year old Executive breathtaking Estate Home on 75'x610' irreg lot (approx 1 acre) open concept with 14'.3 high ceilings in the Great room with gas fireplace . Great entertainment home. Customized white kitchen with large island. Main floor bedroom or office den + large main floor 3 pce bath. Quartz countertops through out. Could be Bungalow loft or 2 stry. 9 ft high walkout basement with rough-in bath/kitchen or wet bar. Beautiful home backs on treed , tranquil, protected conservation , for nature lovers or bird watchers. Sq ft is over 3,000 of living space. . Rough-in electric car plug in garage. Note: Taxes & Assessment not set yet.
Extras
--
Additional Details
Drive
Pvt Double
Building
Bedrooms
3
Bathrooms
3
Utilities
Water
Municipal
Sewer
Sewers
Features
Kitchen
1
Family Room
Y
Basement
Full
Fireplace
Y
External Features
External Finish
Brick
Property Features
Cooling And Heating
Cooling Type
Central Air
Heating Type
Forced Air
Bungalows Information
Days On Market
40 Days
Rooms
Metric
Imperial
| Room | Dimensions | Features |
|---|---|---|
| Other | 0.00 X 0.00 ft | |
| Foyer | 14.99 X 10.50 ft | |
| Dining | 18.01 X 10.99 ft | |
| Great Rm | 26.41 X 13.48 ft | |
| Kitchen | 15.26 X 14.99 ft | |
| Bathroom | 9.25 X 6.00 ft | |
| Br | 14.07 X 13.16 ft | |
| Loft | 19.00 X 12.99 ft | |
| Laundry | 0.00 X 0.00 ft | |
| Prim Bdrm | 19.00 X 19.85 ft | 4 Pc Ensuite |
| Br | 12.34 X 10.99 ft | 3 Pc Ensuite |
