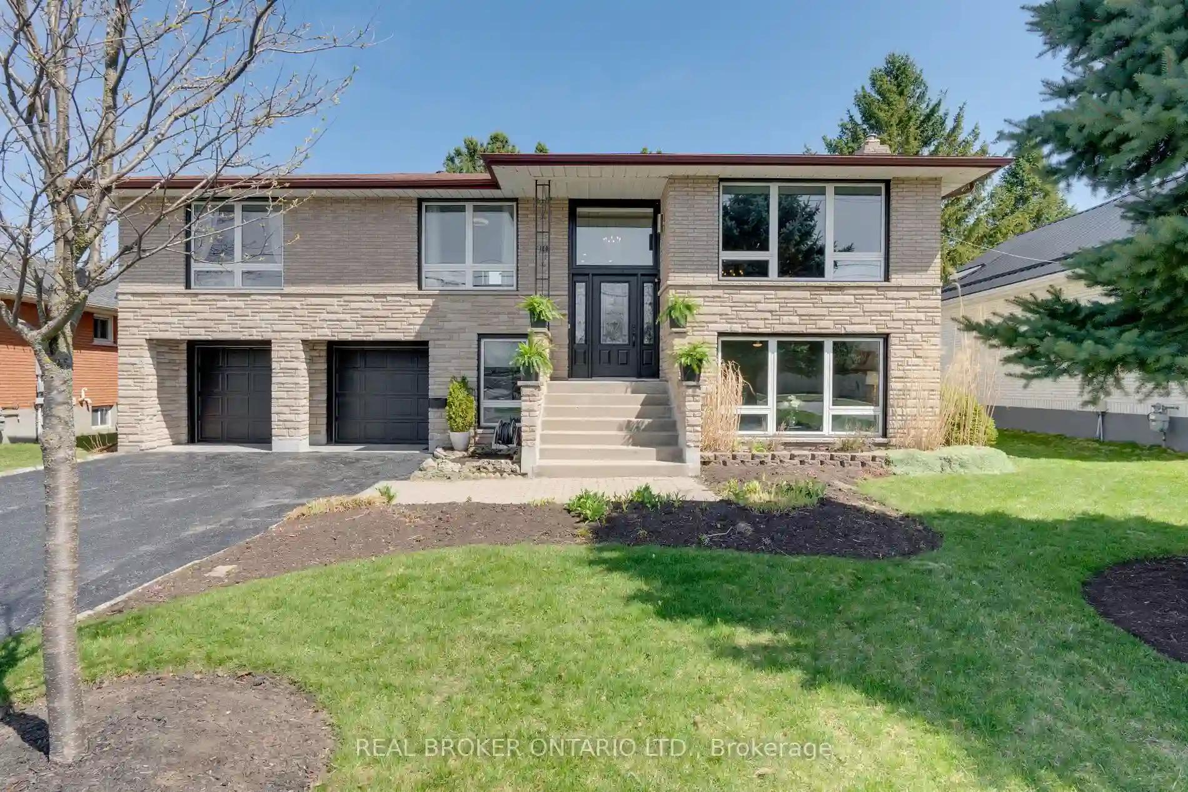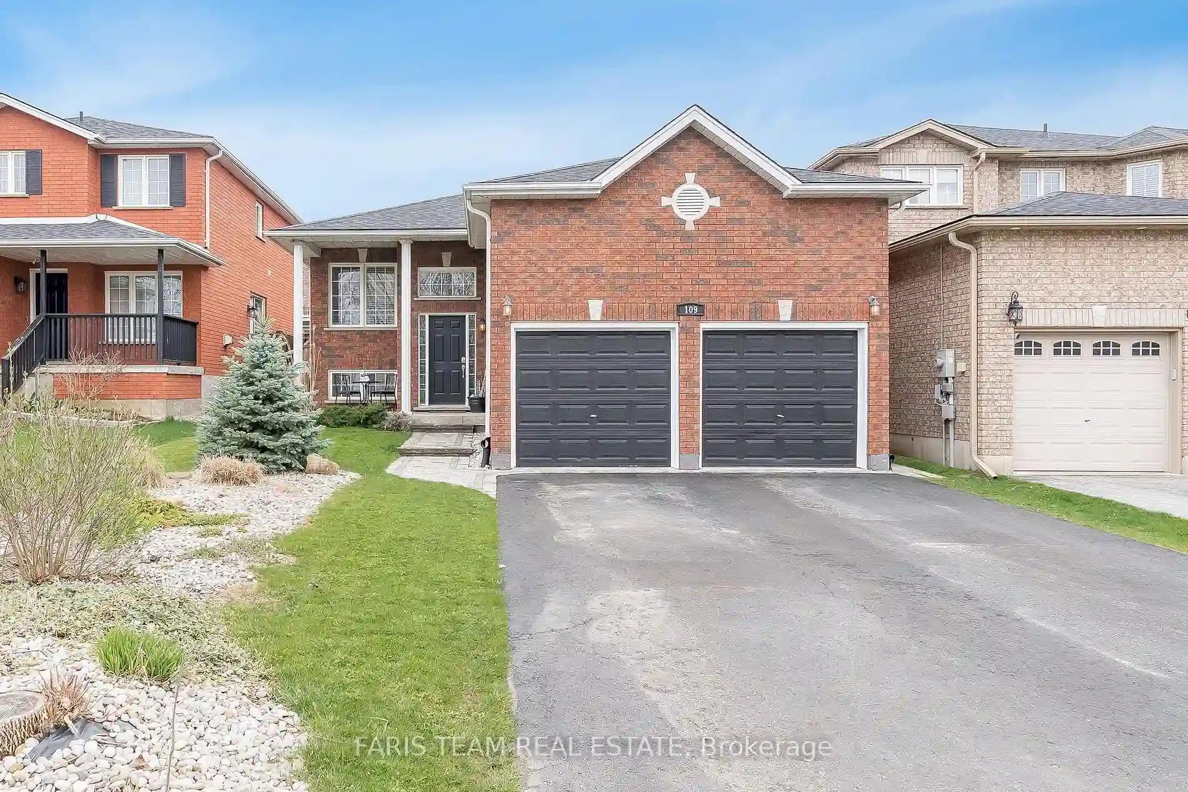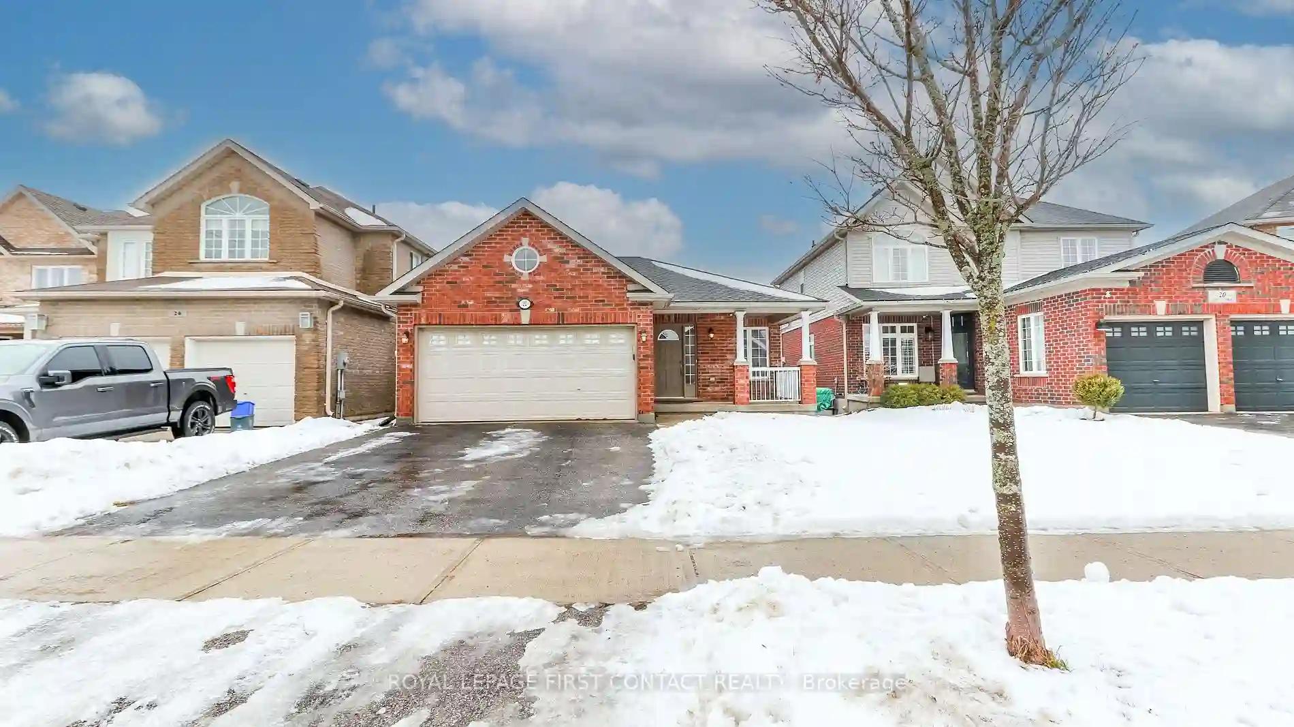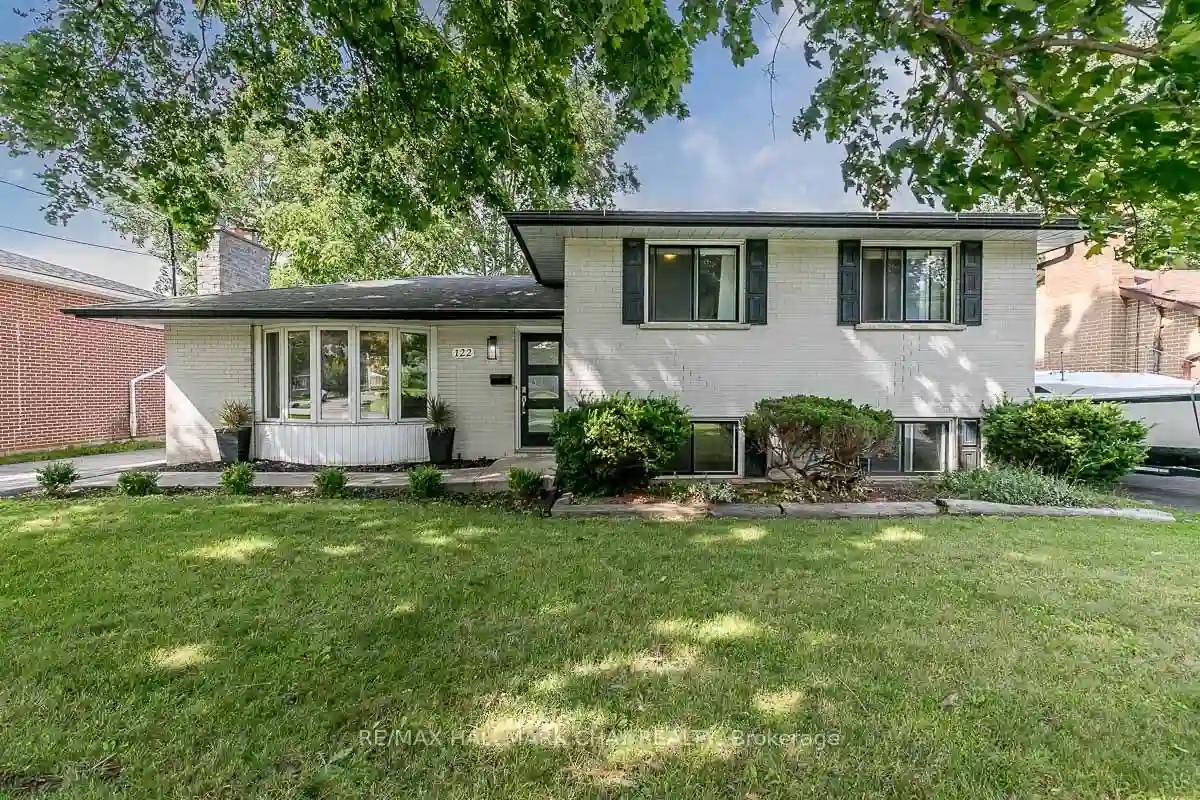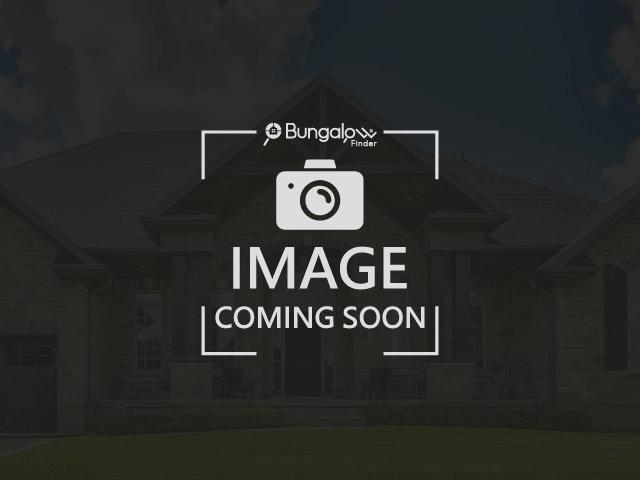Please Sign Up To View Property
129 Bayview Dr
Barrie, Ontario, L4N 3P3
MLS® Number : S8247428
3 + 1 Beds / 2 Baths / 6 Parking
Lot Front: 66 Feet / Lot Depth: 165 Feet
Description
Welcome to 129 Bayview Dr. Located in the fabulous Allandale Neighborhood. This stunningly decorated/renovated bungalow is the ideal multi-family/ investment property. The freshly painted upper unit offers bright spacious living space with wall to wall windows & gorgeous gas fireplace, the dining room overlooks the large fully fenced backyard with mature soaring trees, 3 great sized bedrooms with new carpet(2024), the eat-in kitchen is complete with glass backsplash, stainless steel appliances, ample pantry space, island and pot lights(2024). The above grade lower unit includes bright living room with gas fireplace and floor to ceiling window, the bedroom has double patio doors that walks out to a private patio area, heated flooring in bathroom. Both units have separate Laundry. This home is in an ideal location walking distance to schools, parks, rec centre, mariposa school of skating, restaurants, kempenfelt bay, HWY 400 access and Go station!
Extras
Seller and Listing brokerage do not warrant the retrofit of the basement.
Additional Details
Drive
Pvt Double
Building
Bedrooms
3 + 1
Bathrooms
2
Utilities
Water
Municipal
Sewer
Sewers
Features
Kitchen
1 + 1
Family Room
Y
Basement
Fin W/O
Fireplace
Y
External Features
External Finish
Brick
Property Features
Cooling And Heating
Cooling Type
Window Unit
Heating Type
Other
Bungalows Information
Days On Market
14 Days
Rooms
Metric
Imperial
| Room | Dimensions | Features |
|---|---|---|
| Living | 18.34 X 13.91 ft | Large Window Gas Fireplace |
| Dining | 10.17 X 11.84 ft | W/O To Deck Open Concept |
| Kitchen | 14.24 X 11.52 ft | Pot Lights Centre Island Stainless Steel Appl |
| Prim Bdrm | 14.83 X 13.09 ft | Large Window Double Closet Semi Ensuite |
| 2nd Br | 13.42 X 10.40 ft | Large Window |
| 3rd Br | 10.93 X 10.50 ft | Large Window |
| Kitchen | 7.97 X 5.97 ft | Stainless Steel Appl |
| Living | 17.26 X 13.75 ft | Gas Fireplace Large Window Above Grade Window |
| 4th Br | 13.16 X 13.75 ft | W/O To Patio |
| Sunroom | 10.93 X 10.50 ft | W/O To Deck |
| Bathroom | 0.00 X 0.00 ft | 5 Pc Bath Semi Ensuite |
| Bathroom | 0.00 X 0.00 ft | 3 Pc Bath |
