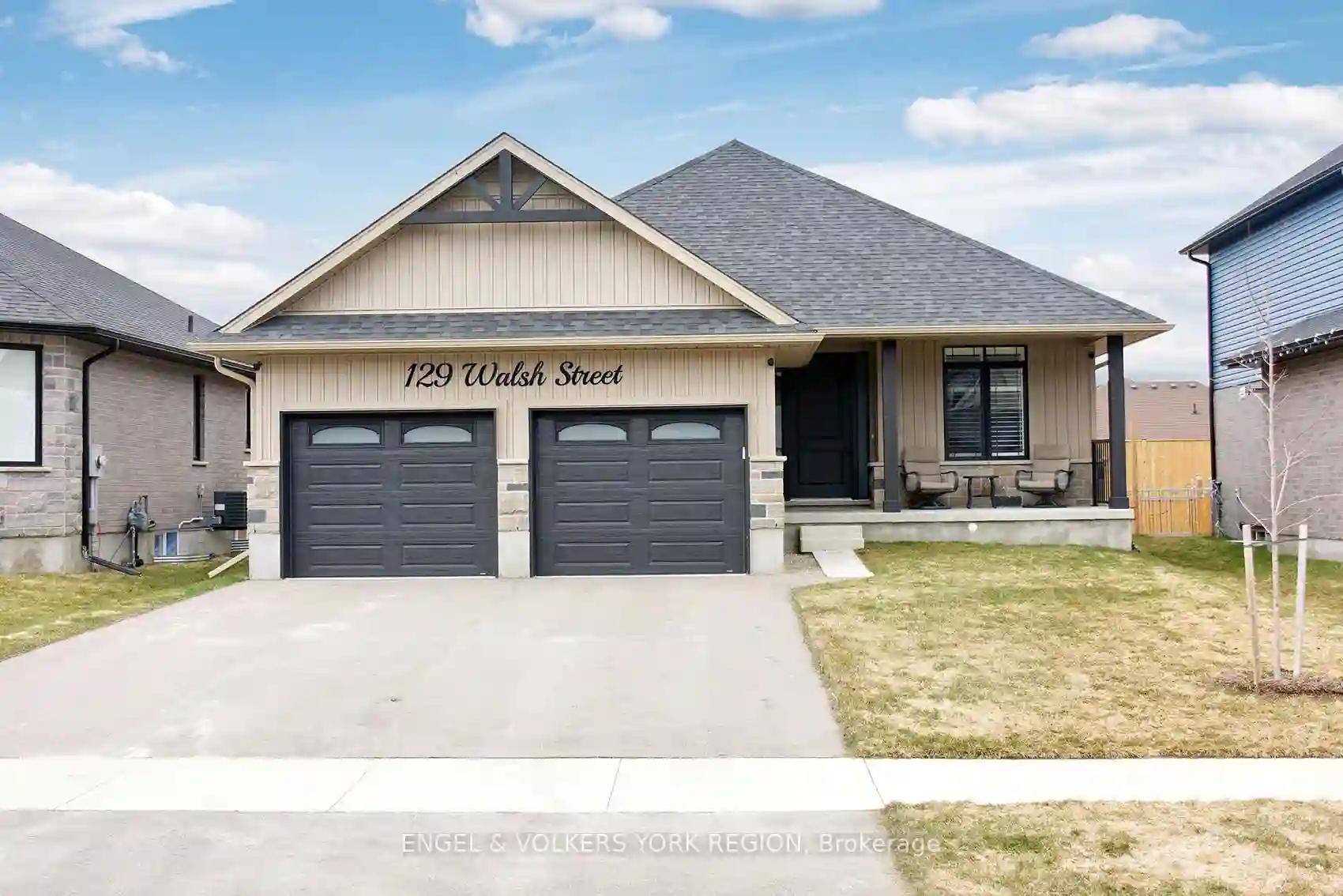Please Sign Up To View Property
129 Walsh St
Wellington North, Ontario, N0G 1A0
MLS® Number : X8188876
2 + 2 Beds / 4 Baths / 6 Parking
Lot Front: 50 Feet / Lot Depth: 131.27 Feet
Description
This remarkable 2+2 bedroom bungalow is the turnkey home you have been searching for. Step inside to find the perfect open concept living space. The kitchen offers modern appliances, pantry, ample storage, black stainless steel sink, under counter lighting and 9ft centre island. The Dining area is combined with the great room/kitchen and has a walk out to the huge covered deck (24ftx40ft) completed with 2 gas hook ups and pot lights. Primary bedroom includes a 5 pc ensuite and huge walk in closet (9ftx6ft) while the 2nd bedroom offers their own 3 pc ensuite. A great split bedroom floor plan. Downstairs you will find the perfect entertaining area complete with gas fireplace and wet bar in addition to 2 more bedrooms, 3 pc washroom, cold room and huge utility room. The heated double garage is fully insulated and adorned with pot lights which offers not just parking but a versatile space for projects and hobbies. A custom storage shed (9ftx12ft) provides ample room for outdoor furniture and equipment! This meticulously maintained bungalow was built in 2022 by Pinestone Construction and offers one of a kind floor plan and thousands of dollars spent on upgrades. Other features include separate entry from garage, large laundry room, overheight front door, paved driveway, covered front porch and fenced yard. Whether relaxing indoors or enjoying the outdoor spaces, This home embodies both functionality, style and comfort making it a truly exceptional find!
Extras
Located in the newest development of Pinestone Homes , this stunning home is perfect for families and couples looking to be a part of the up and coming town of Arthur
Additional Details
Drive
Pvt Double
Building
Bedrooms
2 + 2
Bathrooms
4
Utilities
Water
Municipal
Sewer
Sewers
Features
Kitchen
1
Family Room
N
Basement
Finished
Fireplace
Y
External Features
External Finish
Stone
Property Features
Cooling And Heating
Cooling Type
Central Air
Heating Type
Forced Air
Bungalows Information
Days On Market
31 Days
Rooms
Metric
Imperial
| Room | Dimensions | Features |
|---|---|---|
| Kitchen | 14.99 X 14.99 ft | Centre Island B/I Appliances Family Size Kitchen |
| Dining | 12.99 X 10.99 ft | Vinyl Floor W/O To Deck |
| Great Rm | 11.98 X 15.98 ft | Open Concept Vinyl Floor Pot Lights |
| Prim Bdrm | 15.98 X 13.98 ft | 5 Pc Ensuite W/I Closet Pot Lights |
| 2nd Br | 9.97 X 12.99 ft | 3 Pc Ensuite Pot Lights Picture Window |
| Laundry | 10.99 X 8.99 ft | W/O To Garage Laundry Sink Closet |
| Rec | 34.97 X 23.00 ft | Gas Fireplace Wet Bar Vinyl Floor |
| 3rd Br | 11.98 X 9.97 ft | Double Closet Pot Lights Vinyl Floor |
| 4th Br | 11.98 X 11.98 ft | 3 Pc Ensuite Closet Vinyl Floor |
| Cold/Cant | 16.99 X 4.99 ft | |
| Utility | 15.98 X 12.99 ft |
Ready to go See it?
Looking to Sell Your Bungalow?
Similar Properties
Currently there are no properties similar to this.
