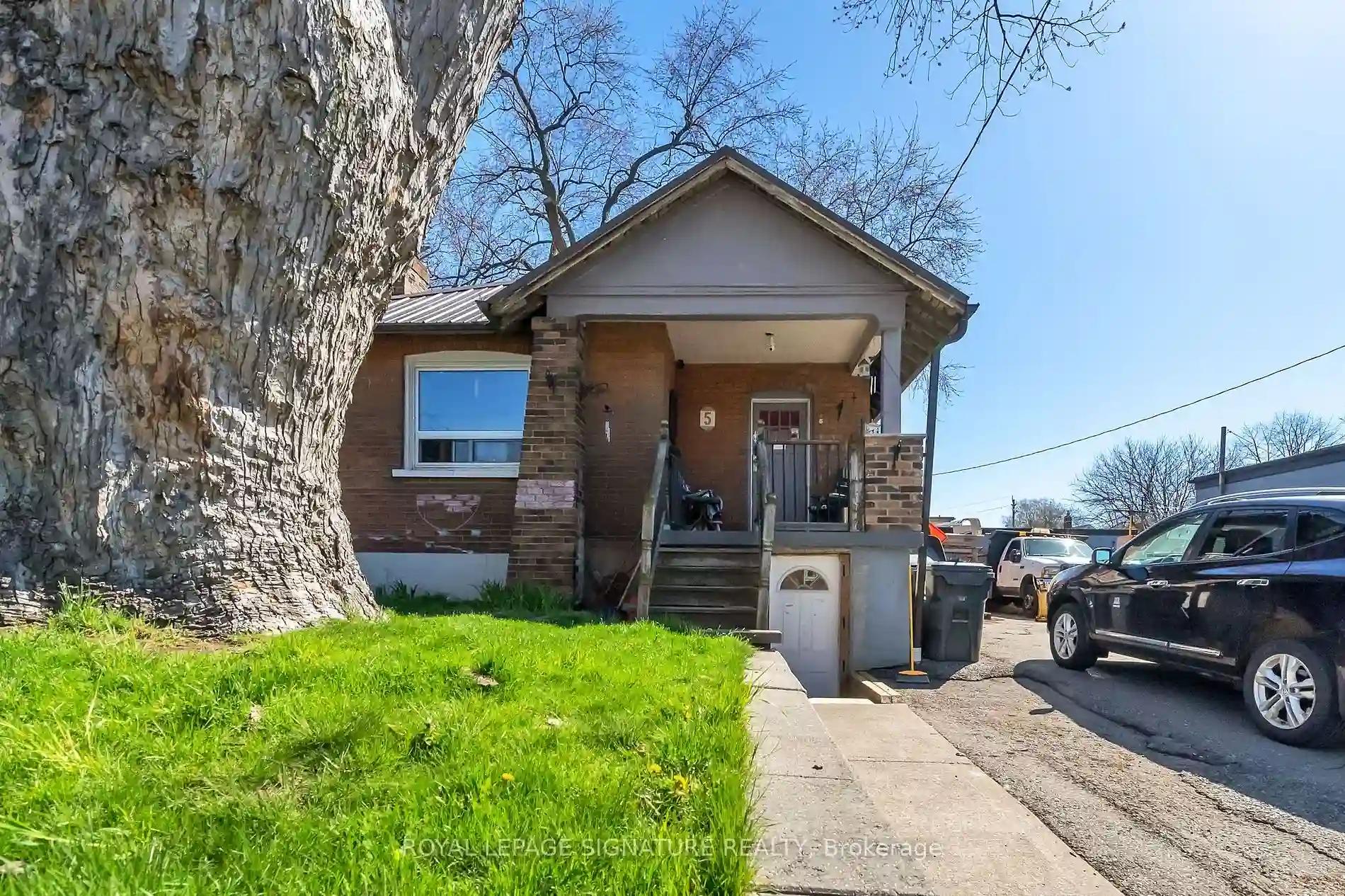Please Sign Up To View Property
$ 2,850,000
5 (1,3 & 5) Elward Blvd
Toronto, Ontario, M1L 3L1
MLS® Number : E8288066
2 + 2 Beds / 3 Baths / 6 Parking
Lot Front: 90 Feet / Lot Depth: 100 Feet
Description
This parcel of land includes 3 properties: 1 Residential 2-bedroom bungalow, 2 industrial buildings, both leased month to month. Great opportunity for investor or user. Please note Buyer / Buyer's agent to verify all measurements and zoning. Seller & Seller's Agent(s) do not warrant the retrofit status of basement units.
Extras
LEGAL DESCRIPTION: PLAN M448 LOT 14 TO 16 PLAN 1936 PT LOT 38; PLAN M448 LOT 13 PT LOT 12
Additional Details
Drive
Private
Building
Bedrooms
2 + 2
Bathrooms
3
Utilities
Water
Municipal
Sewer
Sewers
Features
Kitchen
2 + 1
Family Room
Y
Basement
Apartment
Fireplace
Y
External Features
External Finish
Brick
Property Features
ParkPublic TransitSchool
Cooling And Heating
Cooling Type
Window Unit
Heating Type
Forced Air
Bungalows Information
Days On Market
139 Days
Rooms
Metric
Imperial
| Room | Dimensions | Features |
|---|---|---|
| Living | 0.00 X 0.00 ft | Fireplace Above Grade Window |
| Dining | 0.00 X 0.00 ft | Above Grade Window |
| Kitchen | 0.00 X 0.00 ft | W/O To Yard |
| Prim Bdrm | 0.00 X 0.00 ft | Above Grade Window Closet |
| 2nd Br | 0.00 X 0.00 ft | Above Grade Window Closet |
| Bathroom | 0.00 X 0.00 ft | Above Grade Window |
| Br | 0.00 X 0.00 ft | |
| Bathroom | 0.00 X 0.00 ft | |
| Kitchen | 0.00 X 0.00 ft | |
| Br | 0.00 X 0.00 ft | |
| Bathroom | 0.00 X 0.00 ft | |
| Kitchen | 0.00 X 0.00 ft |
Ready to go See it?
Looking to Sell Your Bungalow?
Get Free Evaluation




