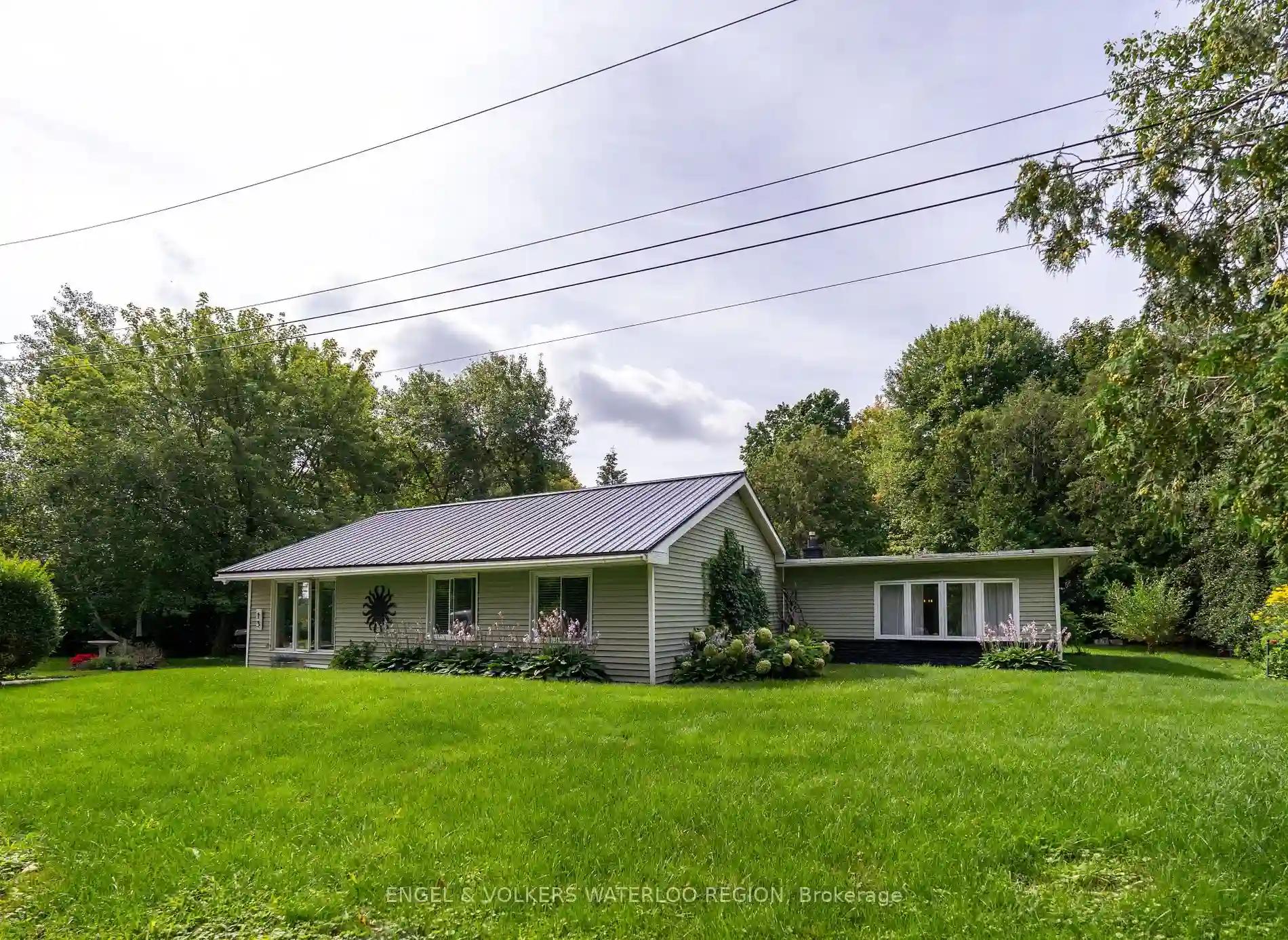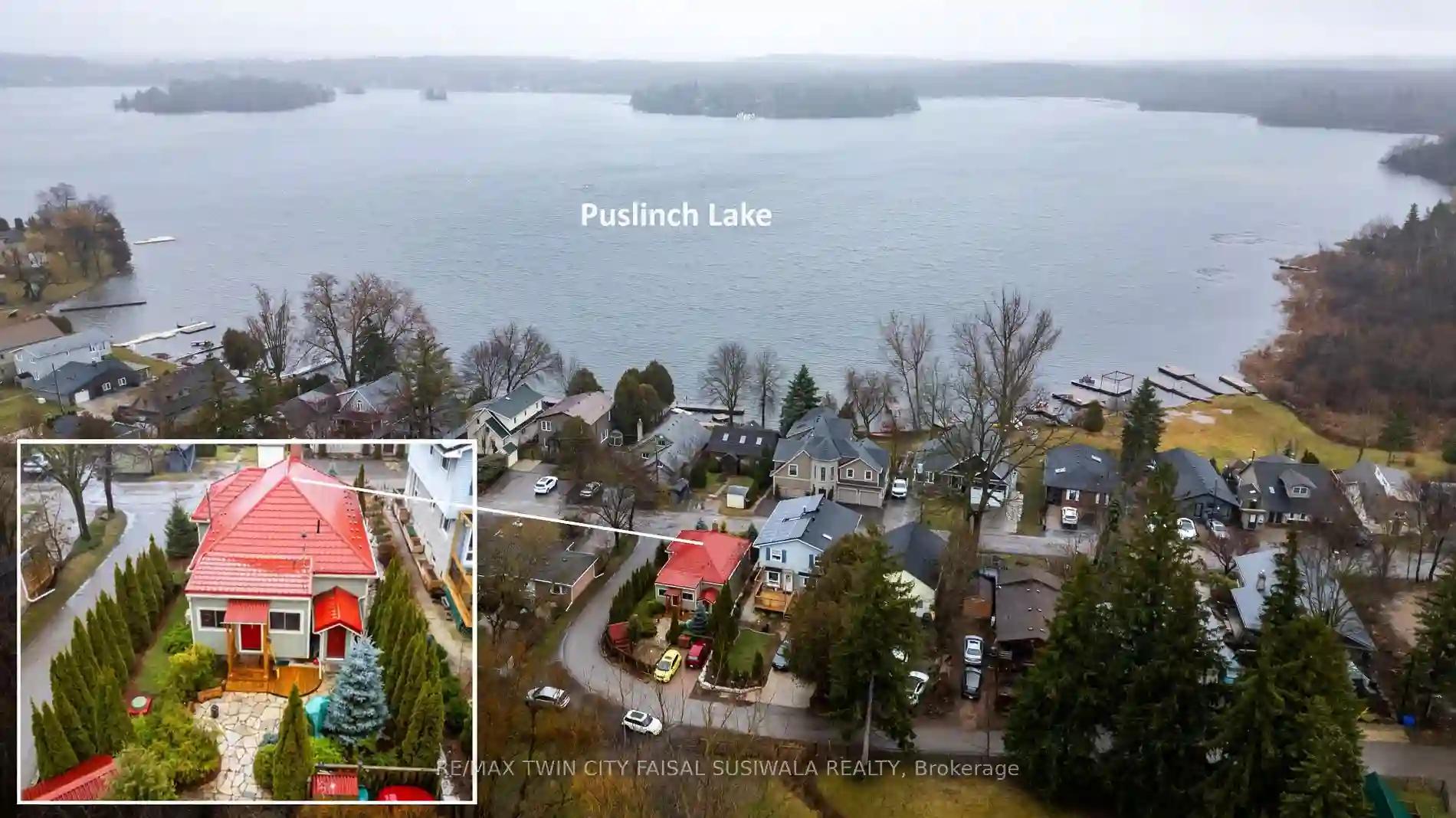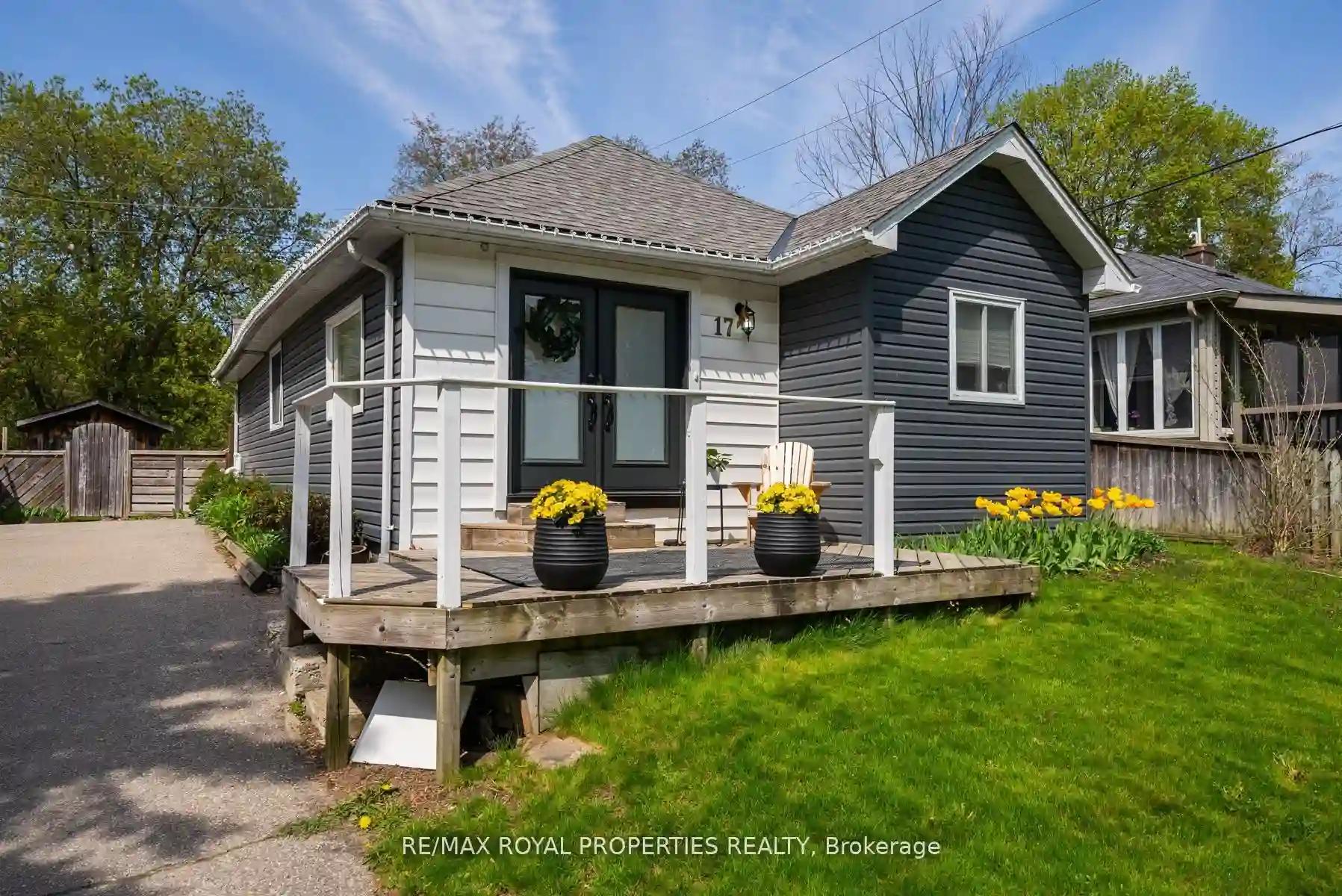Please Sign Up To View Property
13 Birch Tr
Puslinch, Ontario, N3C 2V4
MLS® Number : X8207314
3 Beds / 2 Baths / 5 Parking
Lot Front: 90.19 Feet / Lot Depth: 90.12 Feet
Description
This 3-bedroom bungalow located at 13 Birch Trail offers a wonderful opportunity for peaceful living in the Puslinch Lake Community. Located on a private road with lakefront views, this property provides the best of both worlds a rural-likesetting with easy access to city amenities. With its proximity to Cambridge, the401 East/West, and a short drive to Guelph, you'll have the convenience of nearby amenities while still being able to enjoy the tranquility of the lake lifestyle.Whether it's summer or winter, there are plenty of outdoor activities to enjoy in and around the lake. From boating, kayaking, and water skiing in the warmer months to skating, snowmobiling, and hiking in the winter, there are endless opportunities for outdoor recreation. Inside, the bungalow boasts an open concept design, the large master bedroom includes a 3-piece ensuite, providing a peaceful retreat. The Property also features a 1.5 car garage and outdoor shed for added convenience.Don't miss out on this rare opportunity to own a property on Birch Trail.Experience the joys of cottage-style living while still being close to all the amenities you need.
Extras
--
Property Type
Detached
Neighbourhood
Rural PuslinchGarage Spaces
5
Property Taxes
$ 3,883.31
Area
Wellington
Additional Details
Drive
Pvt Double
Building
Bedrooms
3
Bathrooms
2
Utilities
Water
Well
Sewer
Septic
Features
Kitchen
1
Family Room
N
Basement
Crawl Space
Fireplace
Y
External Features
External Finish
Vinyl Siding
Property Features
Cooling And Heating
Cooling Type
Window Unit
Heating Type
Baseboard
Bungalows Information
Days On Market
32 Days
Rooms
Metric
Imperial
| Room | Dimensions | Features |
|---|---|---|
| Kitchen | 14.57 X 23.59 ft | Hardwood Floor Wainscoting |
| Bathroom | 9.15 X 4.76 ft | 3 Pc Bath Wainscoting |
| Laundry | 0.00 X 0.00 ft | |
| Mudroom | 3.74 X 13.32 ft | |
| Br | 10.40 X 9.32 ft | |
| Br | 10.40 X 8.33 ft | |
| Library | 9.74 X 8.99 ft | |
| Living | 19.26 X 15.42 ft | |
| Prim Bdrm | 13.58 X 13.09 ft | W/I Closet 3 Pc Ensuite |


