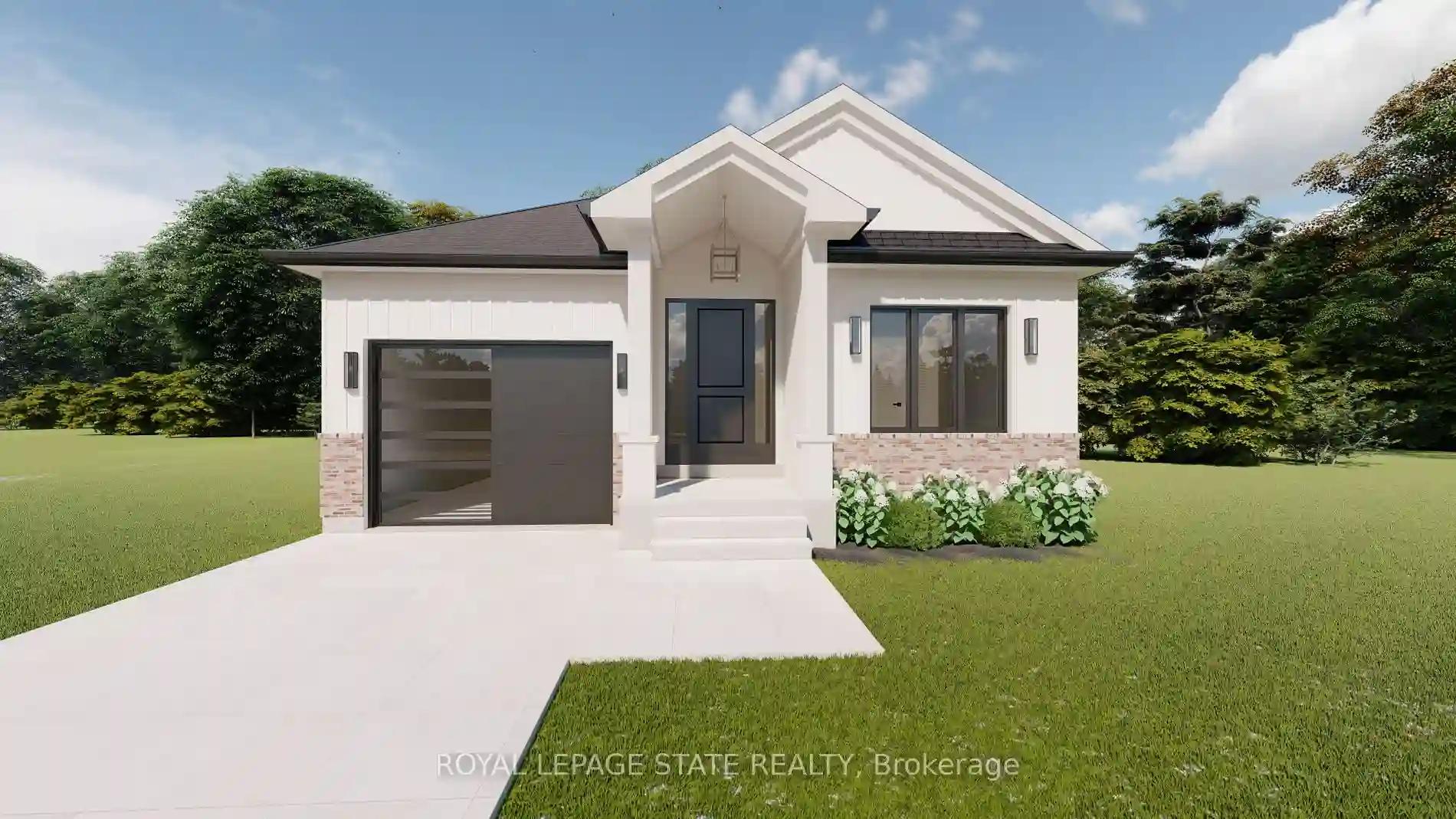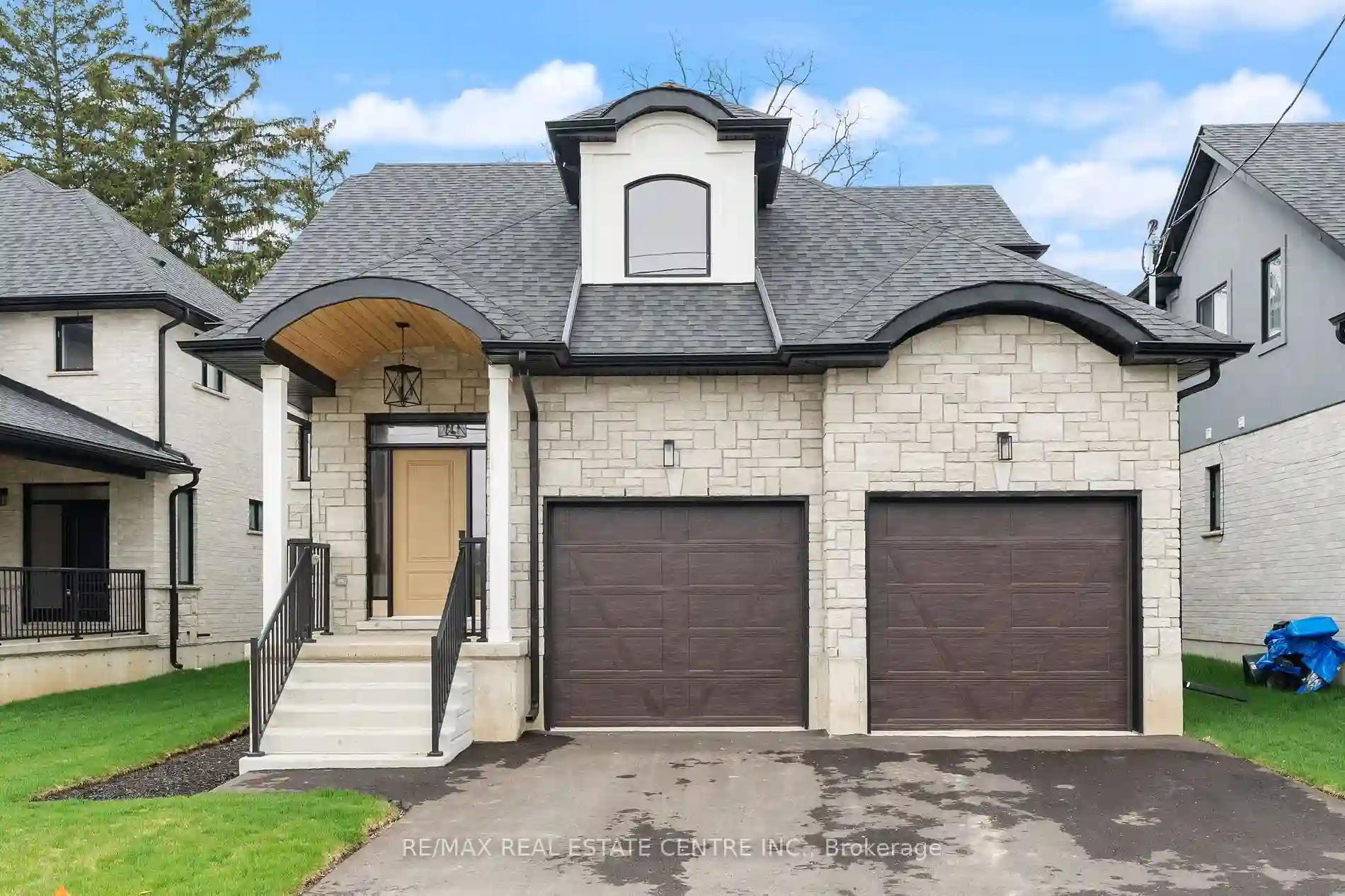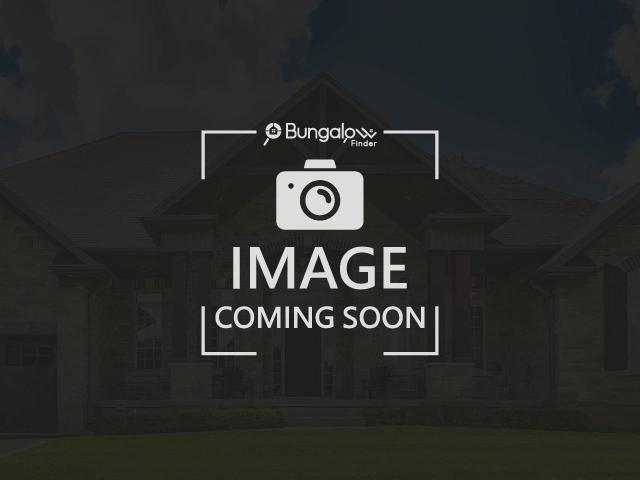Please Sign Up To View Property
13 Charles St
Brantford, Ontario, N3T 1A9
MLS® Number : X8165126
2 + 1 Beds / 3 Baths / 3 Parking
Lot Front: 40 Feet / Lot Depth: 109 Feet
Description
Quality new build accessible bungalow in outstanding West Brant. Located on quiet, tree-lined street close to parks, trails and Grand River. Spacious 2+1 Bedroom, 3 Bathroom home features top quality kitchen with oversized island and decor hood, quartz counters and walk-in pantry. Other features incl. Custom Millwork, Rear Covered Porch, Finished Basement, Fireplace, main level Laundry, Separate Side Entrance access to basement and Tarion Warranty.
Extras
36" mainfloor doorways, separate entrance to basement, main floor laundry, quality cabinetry with decor hood, quartz counters, engineered hardwood/tile, 9' ceiling plus vaulted ceilings, electric fireplace, rear covered porch
Property Type
Detached
Neighbourhood
--
Garage Spaces
3
Property Taxes
$ 1,412
Area
Brantford
Additional Details
Drive
Private
Building
Bedrooms
2 + 1
Bathrooms
3
Utilities
Water
Municipal
Sewer
Sewers
Features
Kitchen
1
Family Room
Y
Basement
Finished
Fireplace
Y
External Features
External Finish
Board/Batten
Property Features
Cooling And Heating
Cooling Type
Central Air
Heating Type
Forced Air
Bungalows Information
Days On Market
36 Days
Rooms
Metric
Imperial
| Room | Dimensions | Features |
|---|---|---|
| Kitchen | 10.37 X 11.98 ft | Centre Island Family Size Kitchen Pantry |
| Dining | 10.99 X 14.99 ft | W/O To Patio Sliding Doors Vaulted Ceiling |
| Family | 13.48 X 14.80 ft | Electric Fireplace |
| Bathroom | 0.00 X 0.00 ft | 4 Pc Bath |
| Br | 14.47 X 13.98 ft | Ensuite Bath W/I Closet |
| Bathroom | 0.00 X 0.00 ft | |
| 2nd Br | 10.01 X 10.01 ft | |
| Laundry | 0.00 X 0.00 ft | |
| 3rd Br | 11.98 X 10.50 ft | |
| Bathroom | 0.00 X 0.00 ft | 3 Pc Bath |
| Rec | 17.98 X 25.98 ft | 3 Pc Bath |


