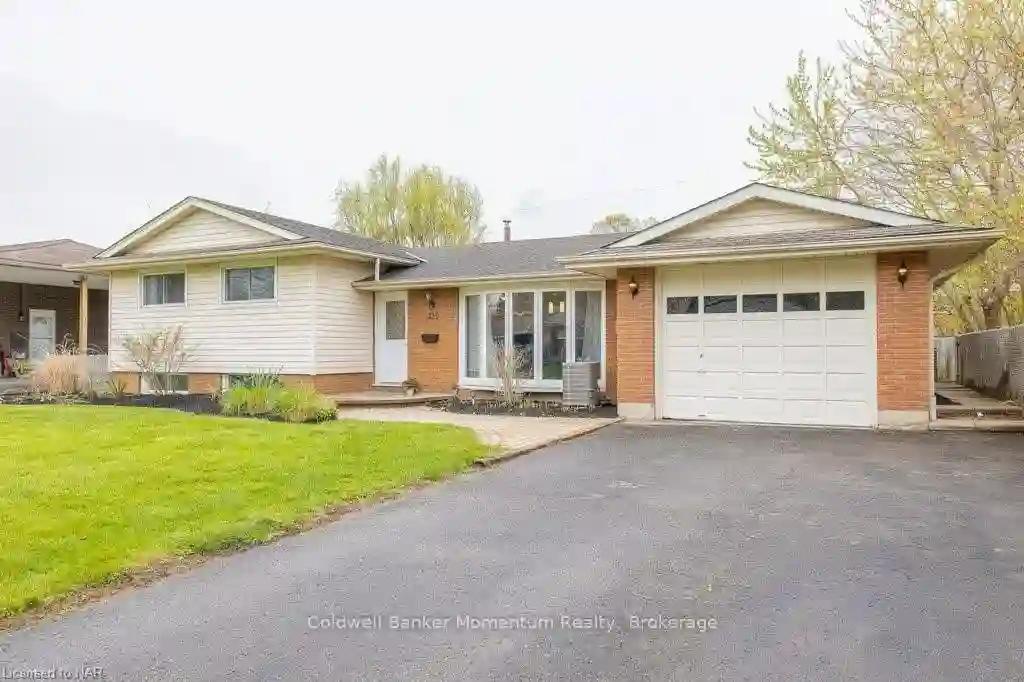Please Sign Up To View Property
13 La Salle Dr
St. Catharines, Ontario, L2M 2E3
MLS® Number : X8302796
3 Beds / 2 Baths / 5 Parking
Lot Front: 70 Feet / Lot Depth: 107.61 Feet
Description
Looking for a fabulous, updated open-concept family home in a quiet north end St. Catharines neighbourhood? Look no further! This 3 + den, 2 bathroom home has everything to cater to every member of your family. Enjoy a completely updated kitchen, featuring an oversized island for all those cherished family moments, an above-ground pool for endless summer fun, and a recently updated recreation room for indoor entertainment. Custom built-ins in the primary bedroom ensure ample storage space for your needs, while a three-season porch provides the perfect spot for family dinners or casual hangouts. Conveniently located within walking distance to both elementary and secondary schools, and just minutes away from the Waterfront Trail and the Welland Canal path, this home offers the perfect blend of tranquility and accessibility. Key features include hardwood floors throughout the main floor, furnace 2020, A/C for year-round comfort, a full-size fridge and freezer in the kitchen, stove, built-in microwave, dishwasher, second fridge in the basement, washer/dryer, shed, all within a fenced yard ideal for your furry companions! This is a must-see home to fully appreciate all that it has to offer. Schedule a viewing today and explore the endless possibilities that await you!
Extras
--
Property Type
Detached
Neighbourhood
--
Garage Spaces
5
Property Taxes
$ 4,945.84
Area
Niagara
Additional Details
Drive
Pvt Double
Building
Bedrooms
3
Bathrooms
2
Utilities
Water
Municipal
Sewer
Sewers
Features
Kitchen
1
Family Room
N
Basement
Finished
Fireplace
N
External Features
External Finish
Brick
Property Features
Cooling And Heating
Cooling Type
Central Air
Heating Type
Forced Air
Bungalows Information
Days On Market
22 Days
Rooms
Metric
Imperial
| Room | Dimensions | Features |
|---|---|---|
| Kitchen | 11.25 X 21.16 ft | |
| Living | 10.24 X 21.16 ft | |
| Sunroom | 10.50 X 21.16 ft | |
| Prim Bdrm | 14.01 X 20.34 ft | |
| 2nd Br | 12.40 X 10.24 ft | |
| 3rd Br | 8.83 X 9.68 ft | |
| Rec | 20.83 X 18.67 ft | |
| Den | 10.50 X 8.43 ft | |
| Library | 10.50 X 10.07 ft |




