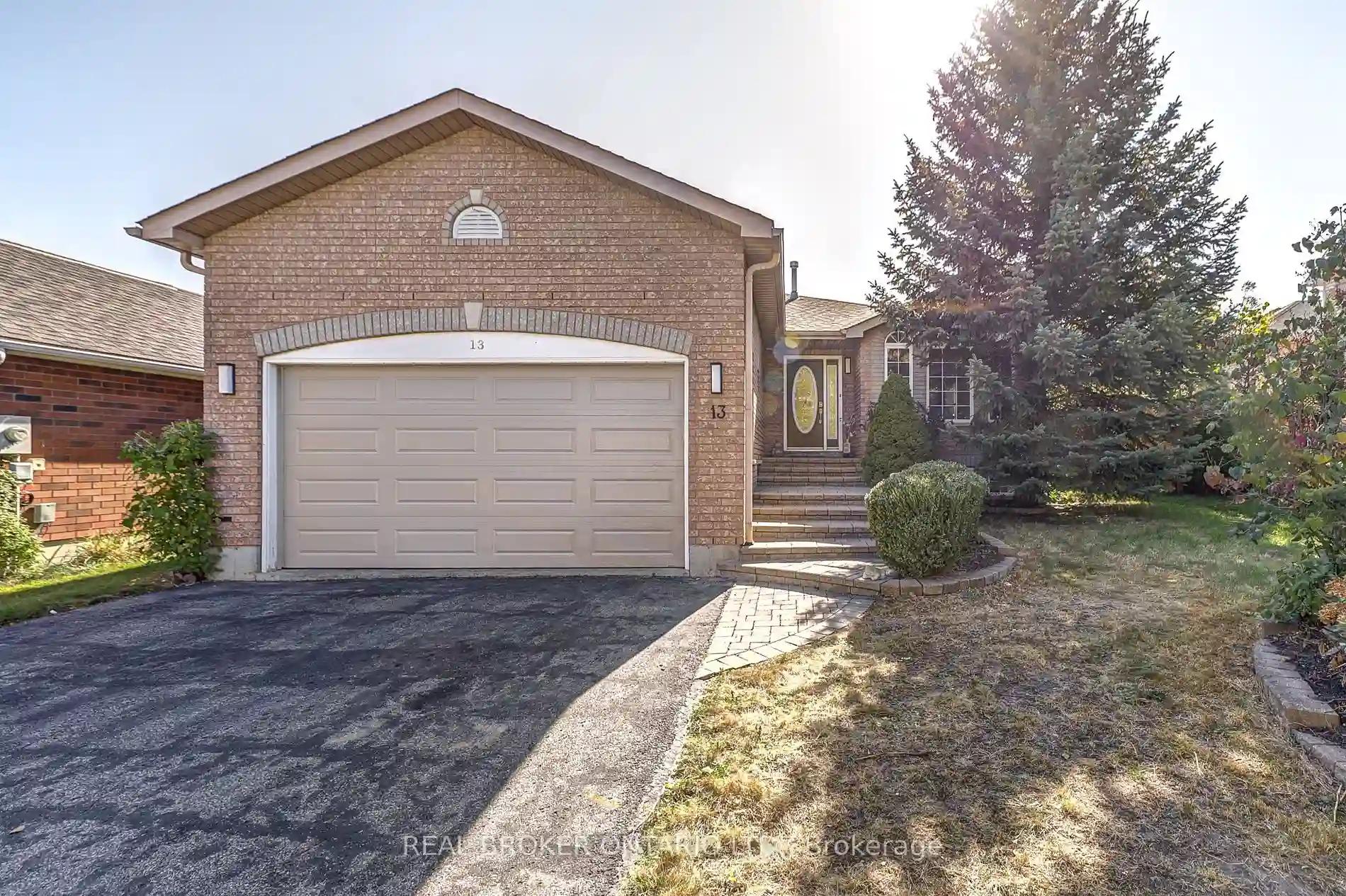Please Sign Up To View Property
13 Osprey Ridge Rd
Barrie, Ontario, L4M 6P9
MLS® Number : S8308418
3 + 2 Beds / 3 Baths / 6 Parking
Lot Front: 49 Feet / Lot Depth: 115 Feet
Description
Welcome to this stunning bungalow in the Little Lake area of Barrie, on a tree lined street surrounded by executive homes and within walking distance to parks and trails. This beautifully maintained Gregor built home features 5 bedrooms, 3 full bathrooms making it perfect for large families and multigenerational living. A spacious and fully renovated kitchen with high-end appliances, ample counter space, and custom cabinetry makes this an ideal open concept area for cooking enthusiasts and entertaining. A walkout to the large tiered deck extends the place for entertainment from inside to outside. Updates include: A/C (2023), SS Kitchen Appliances (2022), Central Vac (2021). Main level was freshly painted in fall of 2023. This bungalow offers the perfect balance of community and urban convenience. This quiet neighbourhood is located in North Barrie and is close to schools, shopping, parks, and major highways. Looking to maximize your living space? Don't miss this opportunity to own a beautiful bungalow in one of Barrie's most desirable areas!
Extras
Lots of great storage and a bonus workshop room in basement also.
Additional Details
Drive
Pvt Double
Building
Bedrooms
3 + 2
Bathrooms
3
Utilities
Water
Municipal
Sewer
Sewers
Features
Kitchen
1
Family Room
Y
Basement
Finished
Fireplace
Y
External Features
External Finish
Brick
Property Features
Cooling And Heating
Cooling Type
Central Air
Heating Type
Forced Air
Bungalows Information
Days On Market
13 Days
Rooms
Metric
Imperial
| Room | Dimensions | Features |
|---|---|---|
| Living | 14.17 X 10.66 ft | Combined W/Dining |
| Dining | 9.58 X 10.66 ft | Combined W/Living |
| Family | 13.12 X 10.79 ft | Combined W/Kitchen Gas Fireplace Open Concept |
| Prim Bdrm | 13.81 X 13.12 ft | W/O To Deck Granite Counter Custom Backsplash |
| Kitchen | 18.31 X 75.46 ft | |
| Br | 11.61 X 10.60 ft | |
| 2nd Br | 10.99 X 9.42 ft | |
| Laundry | 8.01 X 7.32 ft | Access To Garage |
| 3rd Br | 14.11 X 12.01 ft | W/I Closet |
| 4th Br | 10.01 X 9.22 ft | |
| Rec | 37.07 X 13.71 ft | Gas Fireplace |
| Utility | 14.60 X 11.19 ft | B/I Shelves Combined W/Workshop |




