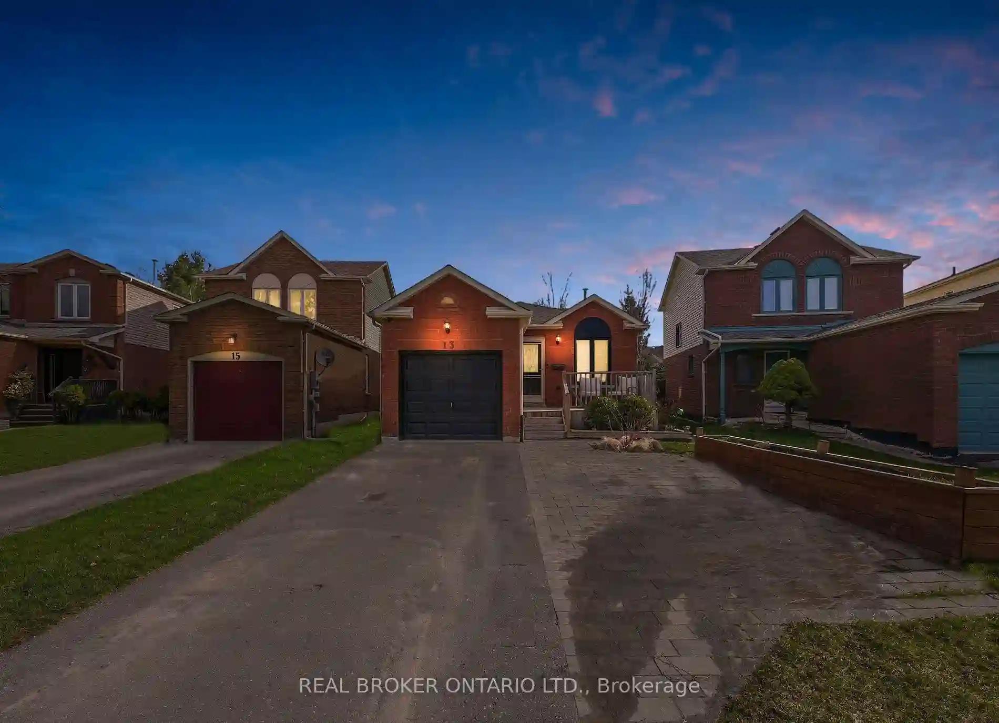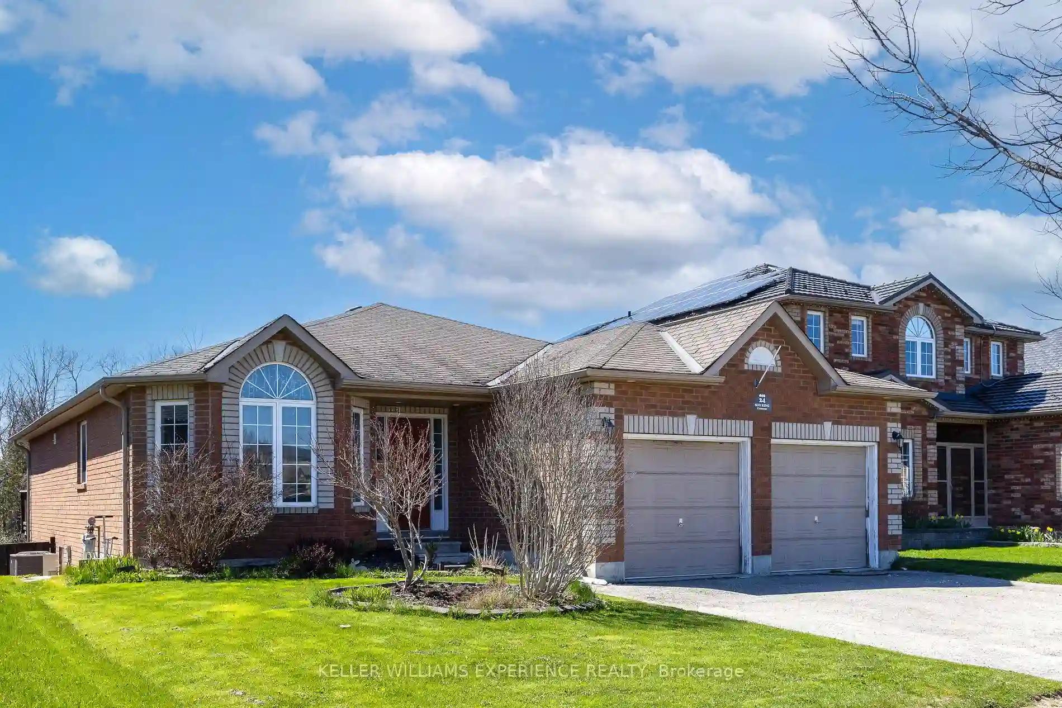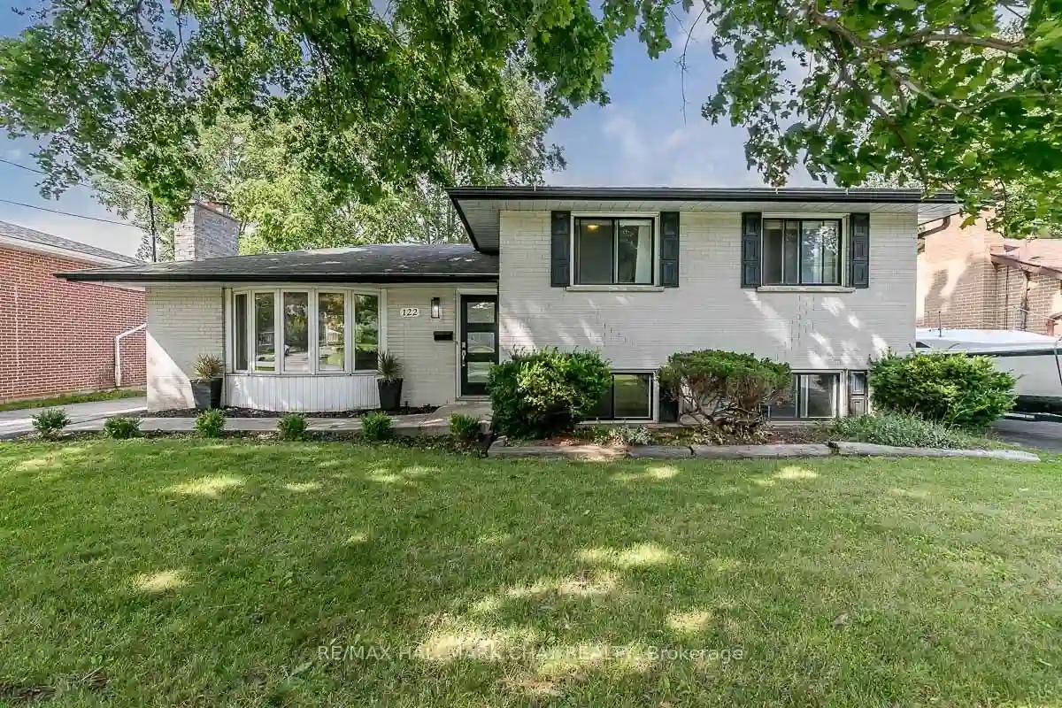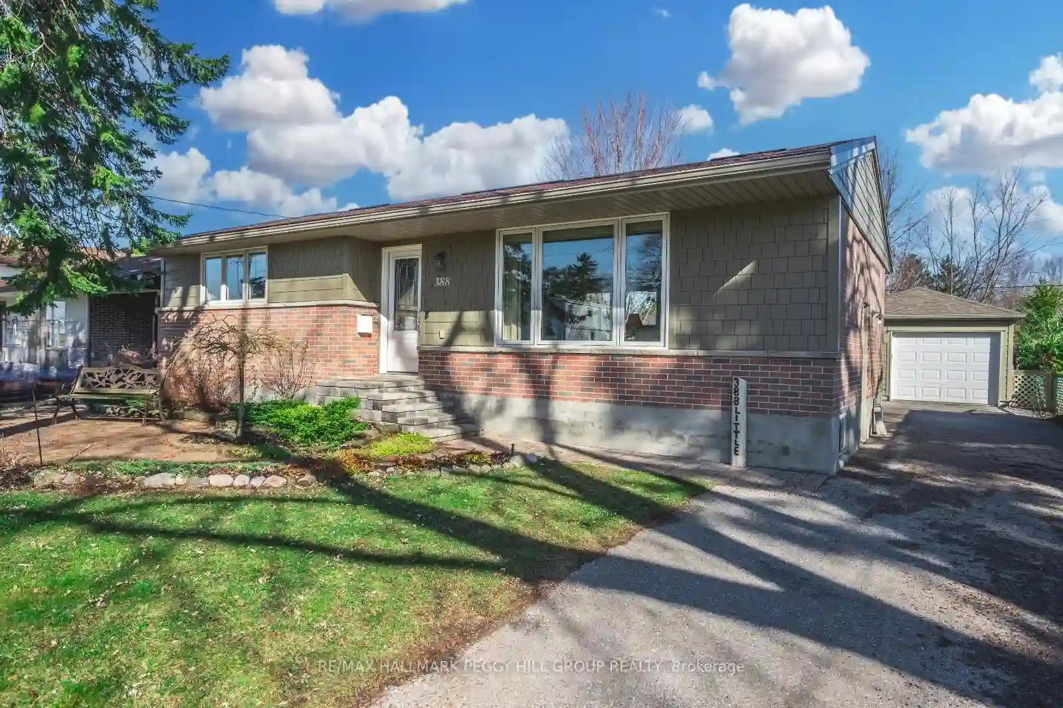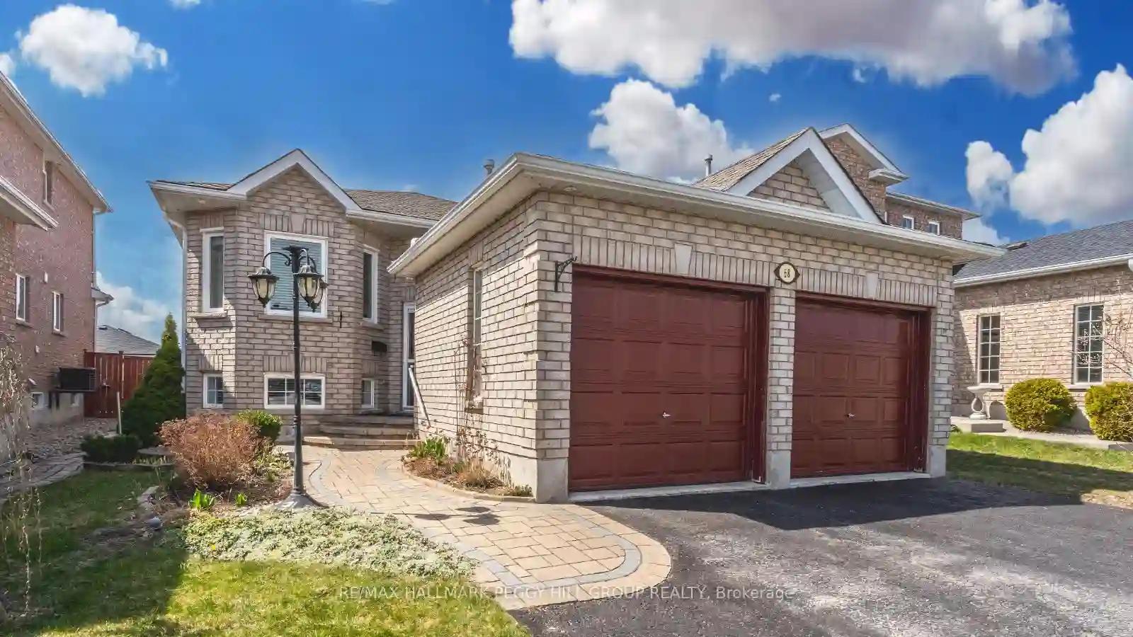Please Sign Up To View Property
13 Weatherup Cres
Barrie, Ontario, L4N 7J5
MLS® Number : S8243066
2 + 1 Beds / 2 Baths / 5 Parking
Lot Front: 27.17 Feet / Lot Depth: 127.71 Feet
Description
Step into suburban tranquility with this enchanting home nestled in a sought-after family-friendly neighbourhood. Set on a serene crescent, it offers close proximity to schools, parks, and amenities, fostering convenience and community connection. The main floor's open-concept layout, recently updated for modern living, features a rare garage entrance for added practicality. Explore further potential in the lower level, complete with a separate entry, ideal for crafting a guest suite or home office. Immerse yourself in the vibrant neighbourhood atmosphere, with lush parks and bustling shops nearby, including Barrie's Golden Mile. This residence presents a unique opportunity to savour the essence of suburban living, seamlessly blending comfort, convenience, and charm in one of Barrie's most coveted locales.
Extras
Fridge, Stove, Dishwasher, Microwave/Stove Hood, Washer, Dryer, All Window Coverings & Electric Light Fixtures, Furnace, Central A/C, Hot Water Tank, Garden Shed.
Additional Details
Drive
Private
Building
Bedrooms
2 + 1
Bathrooms
2
Utilities
Water
Municipal
Sewer
Sewers
Features
Kitchen
1
Family Room
Y
Basement
Finished
Fireplace
Y
External Features
External Finish
Brick
Property Features
Cooling And Heating
Cooling Type
Central Air
Heating Type
Forced Air
Bungalows Information
Days On Market
14 Days
Rooms
Metric
Imperial
| Room | Dimensions | Features |
|---|---|---|
| Living | 10.83 X 12.14 ft | Hardwood Floor Picture Window Open Concept |
| Dining | 9.84 X 12.14 ft | Hardwood Floor Picture Window |
| Kitchen | 12.53 X 7.84 ft | Stainless Steel Appl Ceramic Floor |
| Prim Bdrm | 13.58 X 11.48 ft | Hardwood Floor Mirrored Closet W/O To Sundeck |
| 2nd Br | 11.48 X 8.99 ft | Hardwood Floor Mirrored Closet |
| Family | 15.45 X 14.57 ft | Hardwood Floor Gas Fireplace W/O To Yard |
| 3rd Br | 12.80 X 11.12 ft | Hardwood Floor Closet Window |
| Laundry | 11.52 X 7.38 ft | Linoleum B/I Shelves |
