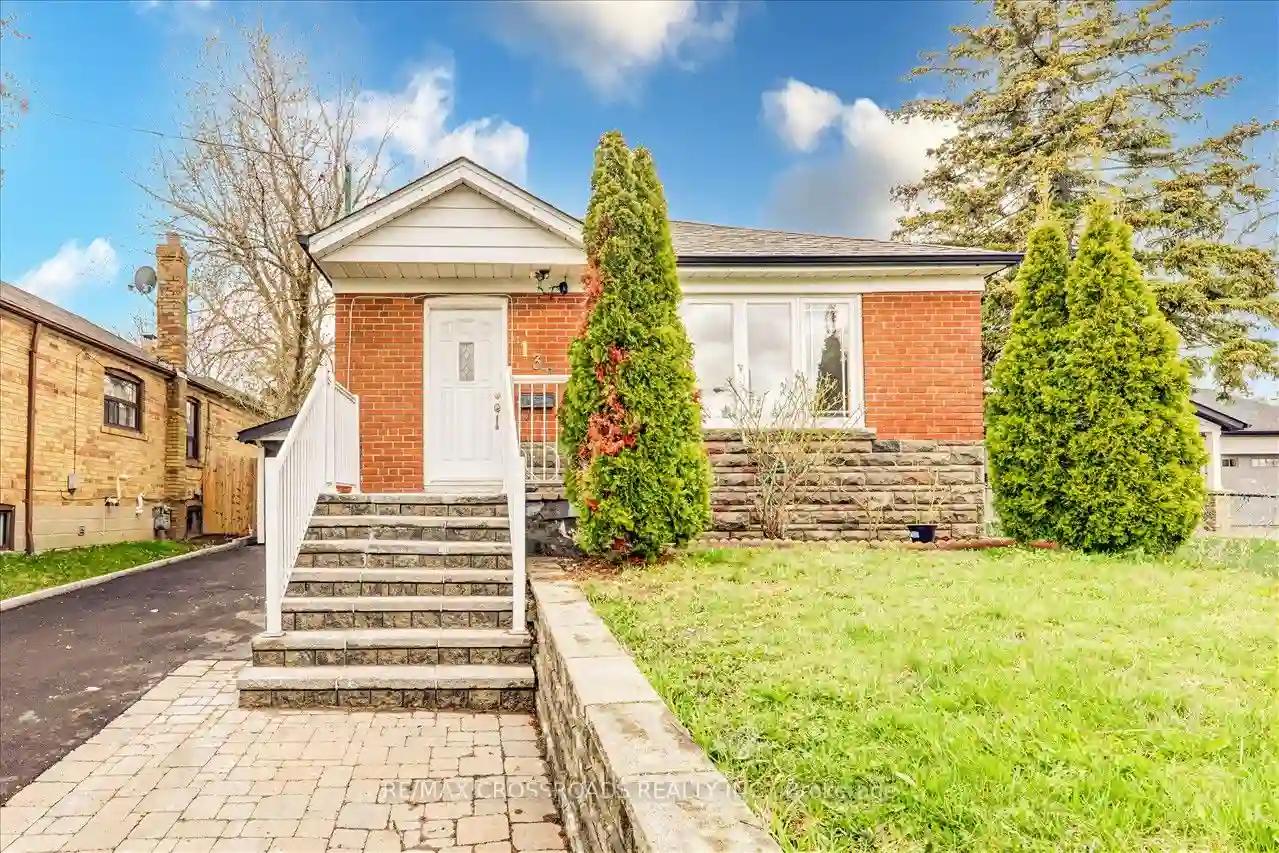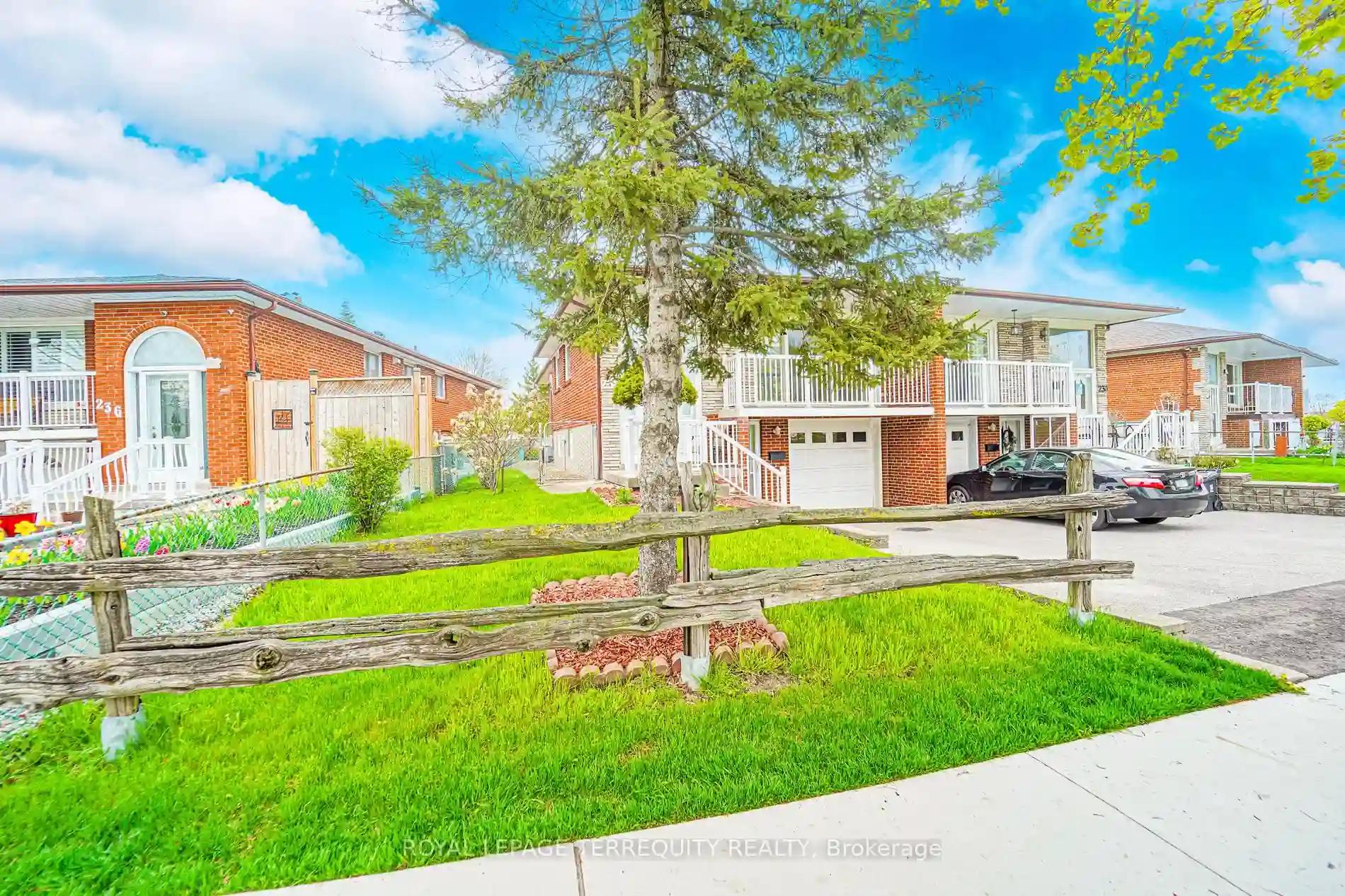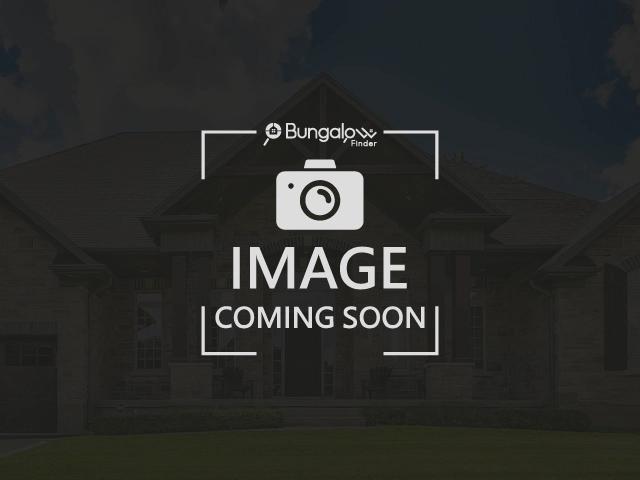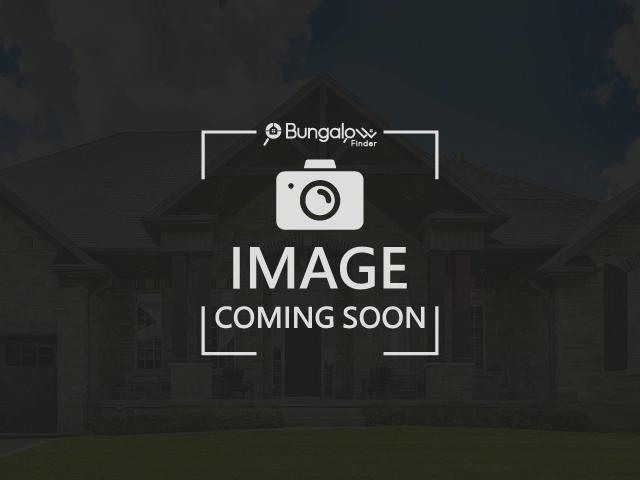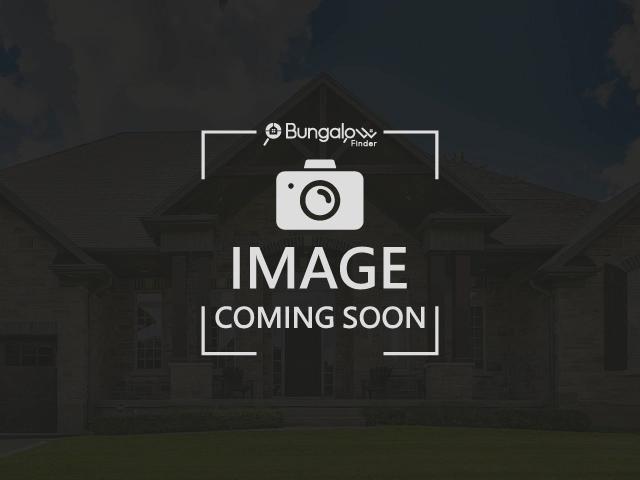Please Sign Up To View Property
$ 995,000
130 Portsdown Rd
Toronto, Ontario, M1P 1V5
MLS® Number : E8251032
3 + 3 Beds / 2 Baths / 5 Parking
Lot Front: 40 Feet / Lot Depth: 122 Feet
Description
A Beautifully Maintained 3+3 Bed Detached Bungalow in the Highly Sought-After Dorset Park Neighborhood. Lots of upgrades Newer Hardwood Floor Throughout Main Floor and New Vinyl Floor In The Basement. Spacious Kitchen With Granite Counter And Stainless Steel Appliances. Pot Lights. Stylish Backsplash. 3 Bedroom Basement Apartment With Separate Entrance. Private Backyard, Very Bright. Steps To TTC, Shopping, Walk To Public School, Supermarket & Kennedy Commons Plaza, Park And Much More. A Must See!
Extras
Great for first time buyers or investors.
Additional Details
Drive
Private
Building
Bedrooms
3 + 3
Bathrooms
2
Utilities
Water
Municipal
Sewer
Sewers
Features
Kitchen
1 + 1
Family Room
N
Basement
Apartment
Fireplace
N
External Features
External Finish
Brick
Property Features
Cooling And Heating
Cooling Type
Central Air
Heating Type
Forced Air
Bungalows Information
Days On Market
13 Days
Rooms
Metric
Imperial
| Room | Dimensions | Features |
|---|---|---|
| Living | 16.01 X 16.01 ft | |
| Dining | 16.01 X 16.01 ft | |
| Kitchen | 14.01 X 8.07 ft | |
| Prim Bdrm | 12.01 X 9.84 ft | |
| 2nd Br | 12.01 X 9.06 ft | |
| 3rd Br | 9.06 X 8.99 ft | |
| Kitchen | 0.00 X 0.00 ft | |
| 4th Br | 0.00 X 0.00 ft | |
| 5th Br | 0.00 X -3.28 ft | |
| Br | 0.00 X 0.00 ft |
Ready to go See it?
Looking to Sell Your Bungalow?
Get Free Evaluation
