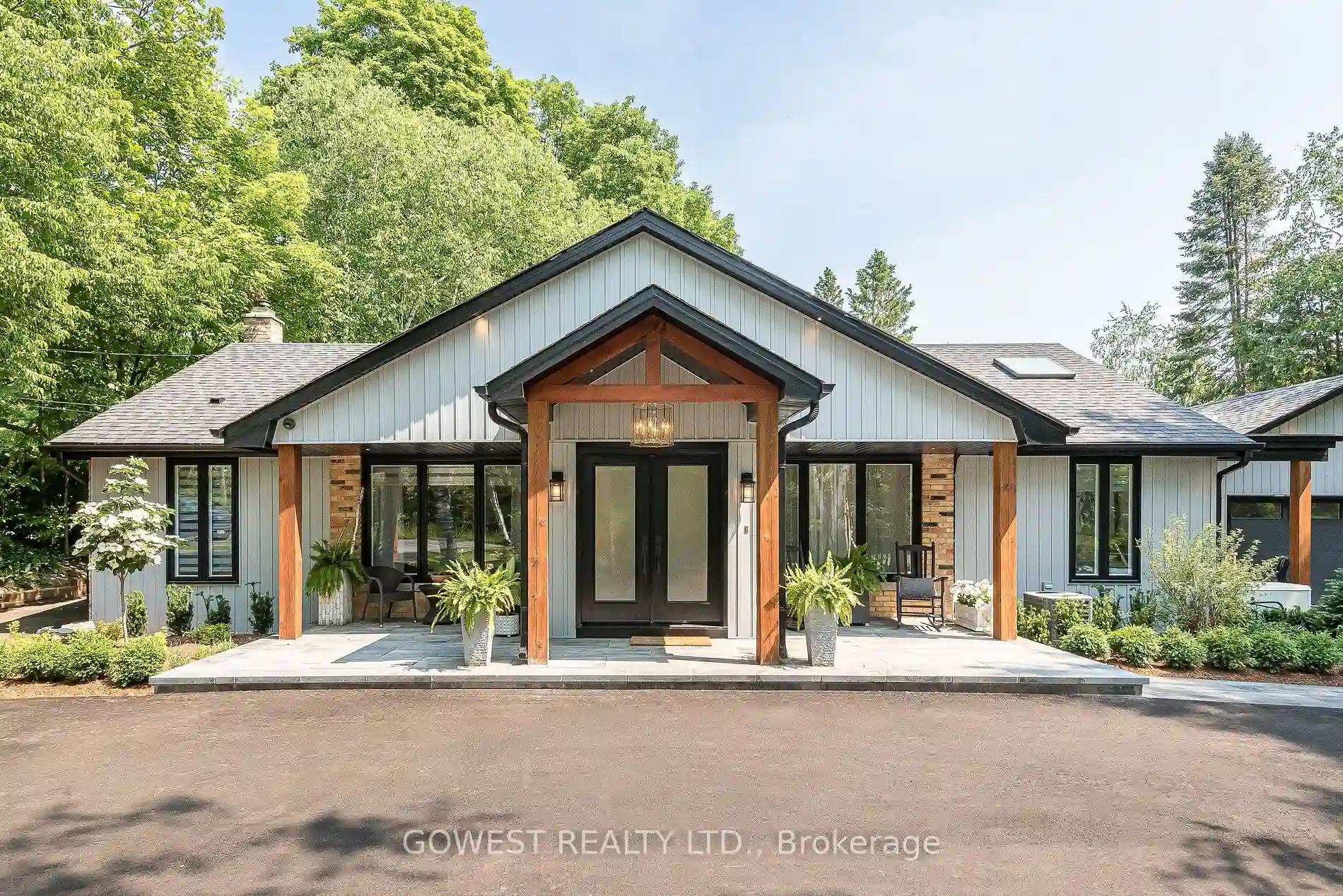Please Sign Up To View Property
1300 1 Side Rd
Burlington, Ontario, L7R 3X4
MLS® Number : W8223686
3 + 2 Beds / 4 Baths / 14 Parking
Lot Front: 120.27 Feet / Lot Depth: 203.29 Feet
Description
Magnificent Location! Stunning Completely Renovated Ranch Bungalow having New Electrical/Plumbing/Roof & Windows! Main Floor: Engineered White Oak Floors/Cathedral Ceilings/Pot Lights/2 Skylights/Custom Maple Finish Inside Kitchen/10 feet Island w/Quartz Countertops/High End Appliances w/8 feet Side by Side Decor Fridge, 6 Burner Gas Decor Stove, Miele Dishwasher, Wine cooler, All Ceramic Floors are Heated, Custom Cabinets In Laundry Rm & All Closets! Solid Red Oak Staircase w/ Metal Pickets. Fully Finished Basement w/Sep. Entrance From Garage w/Custom Built Bar w/7 Ft Island/Wood Burning Fireplace/Pot Lights & Laminate Floors. Exterior: Professionally Landscaped Design w/Covered Stone Porches! Brand New Asphalt Driveway-Parking for 12 Cars/Rear Covered Outdoor Space/Exterior Pot Lights/Sound System Inside & Outside home. Fantastic for Golf Lovers w/Hidden Lake Golf Course just across from the property. Shows Water Well w/Completely New System Including Pump. A 10++ Built-in Microwave, Central Vac, Dishwasher, Dryer, Garage Door Opener, Gas Stove, Refrigerator, Smoke Detector, Washer, Window Coverings, Wine Cooler.
Extras
Built-in Microwave, Central Vac, Dishwasher, Dryer, Garage Door Opener, Gas Stove, Refrigerator, Smoke Detector, Washer, Window Coverings, Wine Cooler
Additional Details
Drive
Circular
Building
Bedrooms
3 + 2
Bathrooms
4
Utilities
Water
Well
Sewer
Septic
Features
Kitchen
1
Family Room
N
Basement
Finished
Fireplace
Y
External Features
External Finish
Brick
Property Features
Cooling And Heating
Cooling Type
Central Air
Heating Type
Forced Air
Bungalows Information
Days On Market
35 Days
Rooms
Metric
Imperial
| Room | Dimensions | Features |
|---|---|---|
| Living | 22.60 X 14.37 ft | Cathedral Ceiling Combined W/Dining Hardwood Floor |
| Dining | 11.42 X 10.86 ft | Cathedral Ceiling Combined W/Kitchen W/O To Patio |
| Kitchen | 18.77 X 11.09 ft | Centre Island Breakfast Bar Ceramic Back Splash |
| Prim Bdrm | 13.98 X 13.45 ft | 3 Pc Ensuite W/I Closet Hardwood Floor |
| Br | 13.98 X 11.02 ft | 5 Pc Ensuite Large Closet Hardwood Floor |
| Br | 13.91 X 6.89 ft | Hardwood Floor |
| Bathroom | 0.00 X 0.00 ft | 2 Pc Bath Heated Floor Ceramic Floor |
| Laundry | 10.86 X 9.55 ft | Heated Floor Ceramic Floor |
| Rec | 27.82 X 26.77 ft | Wet Bar Open Concept Laminate |
| Br | 14.01 X 7.84 ft | Double Closet Laminate |
| Br | 14.01 X 7.84 ft | W/W Closet Laminate |
| Bathroom | 0.00 X 0.00 ft | 3 Pc Bath Heated Floor Ceramic Floor |

