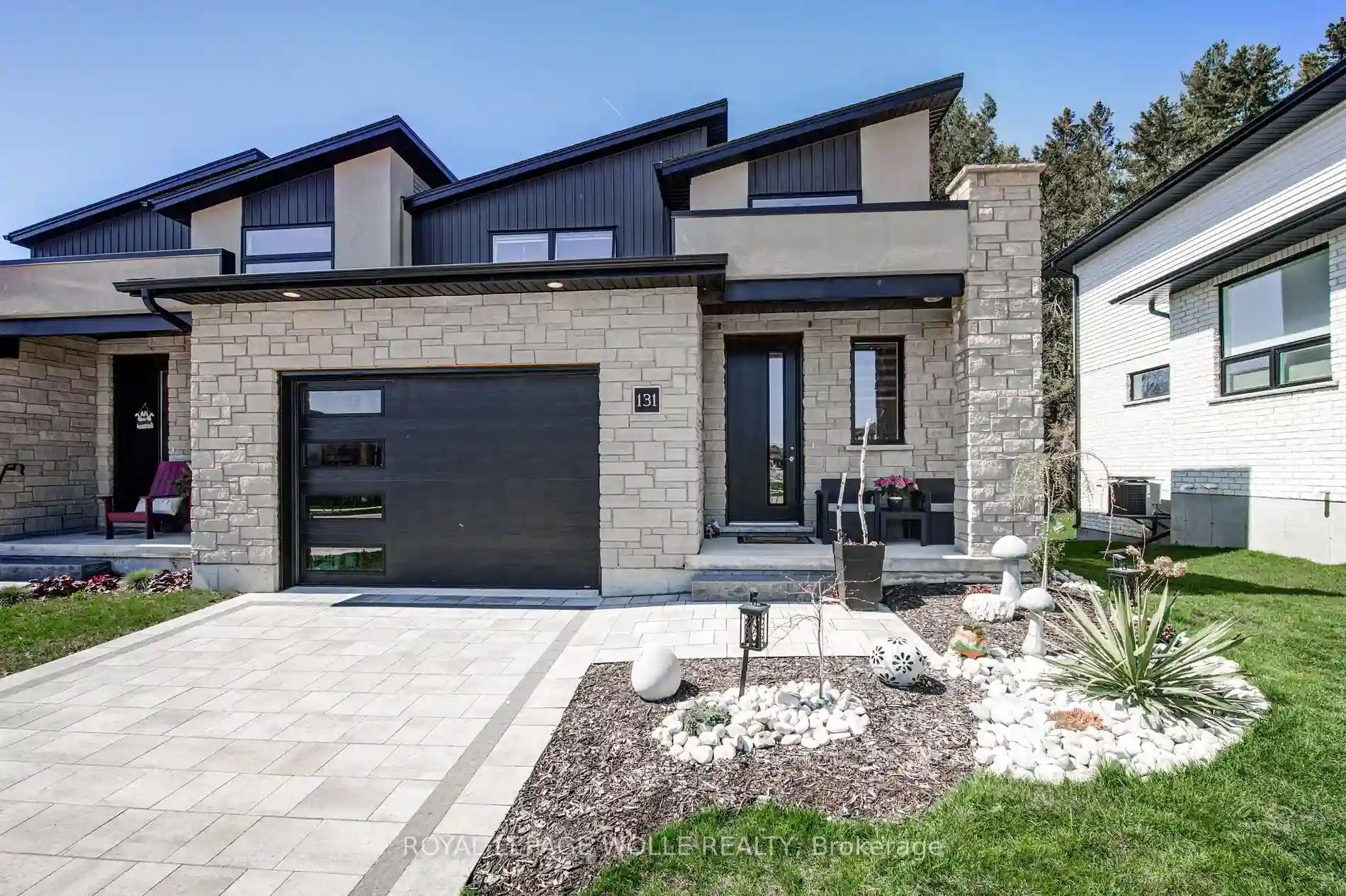Please Sign Up To View Property
131 Tamarack Blvd
Woodstock, Ontario, N4S 0E2
MLS® Number : X8239614
2 + 1 Beds / 4 Baths / 5 Parking
Lot Front: 41 Feet / Lot Depth: 251.92 Feet
Description
Stunning Newly Built Freshly Painted FREEHOLD END UNIT BUNGALOFT TOWNHOUSE in Beautiful North End Woodstock! Boasting 3 Bedrooms, 4 bathrooms and a MASSIVE Backyard Oasis. This modern gem offers a versatile layout with 1 bedroom on each level, complemented by a full bathroom (loft and main level both have ensuites with walk in closets) ensuring comfort and convenience for all who live here. The heart of the home is its expansive open concept kitchen, ideal for culinary enthusiasts and gatherings alike! Basement if fully finished with a big rec room, bedroom and full bathroom. Clean, immaculate and Move-In Ready, this home invites the next owner to enjoy luxurious living in a tranquil setting. The backyard includes a deck, patio and lots of room for gardens, playing, enjoying nature and the privacy surrounding this almost fully fenced backyard! Close to shopping, schools, Famous Horse Show, with country living and city amenities all close by.
Extras
--
Property Type
Att/Row/Twnhouse
Neighbourhood
--
Garage Spaces
5
Property Taxes
$ 5,141
Area
Oxford
Additional Details
Drive
Pvt Double
Building
Bedrooms
2 + 1
Bathrooms
4
Utilities
Water
Municipal
Sewer
Sewers
Features
Kitchen
1
Family Room
N
Basement
Finished
Fireplace
N
External Features
External Finish
Brick
Property Features
Cooling And Heating
Cooling Type
Central Air
Heating Type
Forced Air
Bungalows Information
Days On Market
32 Days
Rooms
Metric
Imperial
| Room | Dimensions | Features |
|---|---|---|
| Kitchen | 15.29 X 10.89 ft | |
| Dining | 15.29 X 8.89 ft | |
| Living | 15.29 X 17.49 ft | |
| Br | 39.73 X 19.09 ft | |
| Laundry | 7.09 X 7.58 ft | |
| 2nd Br | 24.08 X 13.19 ft | |
| Rec | 27.10 X 25.10 ft | |
| 3rd Br | 12.50 X 13.39 ft | |
| Utility | 17.98 X 11.19 ft |




