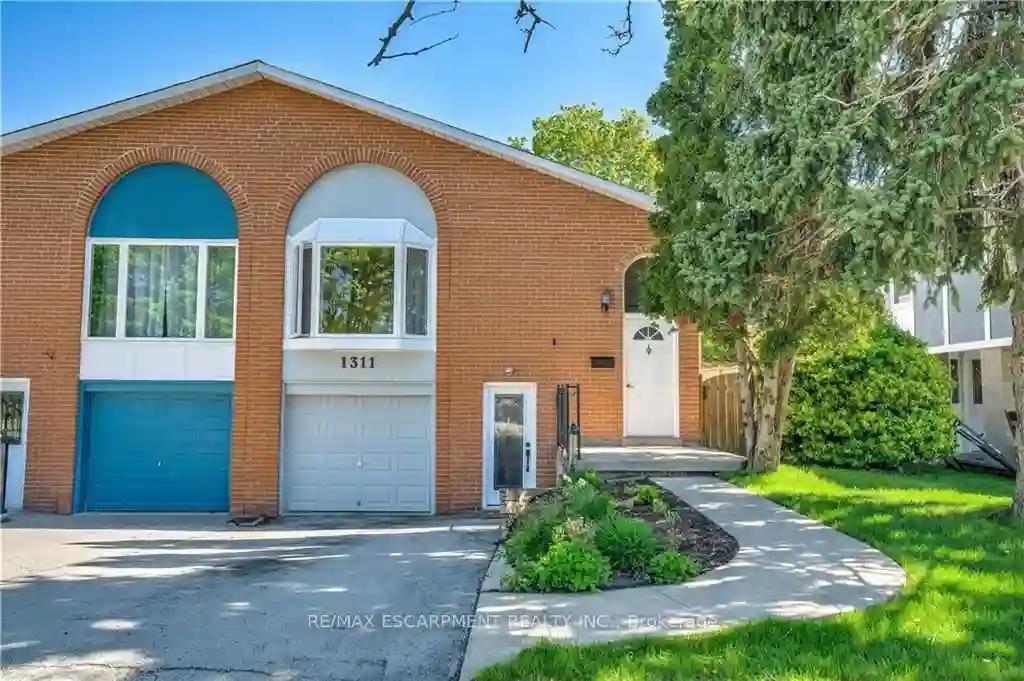Please Sign Up To View Property
$ 989,900
1311 Consort Cres
Burlington, Ontario, L7M 1J8
MLS® Number : W8323654
3 + 1 Beds / 2 Baths / 2 Parking
Lot Front: 32.5 Feet / Lot Depth: 115.5 Feet
Description
Welcome to your new home in Palmer! This beautifully updated semi-detached, nestled on a quiet crescent, boasts 3+1 bedrooms, 2 full baths, and separate entrances with in-law suite potential. Well-maintained with recent updates including a gorgeous kitchen main bath and hardwood floors, this home offers 1823 sq ft of finished space with 3 levels above grade. Enjoy a fully fenced yard, extra deep garage, and excellent school catchment. Don't miss the chance to make this amazing property yours!"
Extras
--
Additional Details
Drive
Mutual
Building
Bedrooms
3 + 1
Bathrooms
2
Utilities
Water
Municipal
Sewer
Sewers
Features
Kitchen
1 + 1
Family Room
N
Basement
Fin W/O
Fireplace
N
External Features
External Finish
Brick
Property Features
Fenced YardParkSchool
Cooling And Heating
Cooling Type
Central Air
Heating Type
Forced Air
Bungalows Information
Days On Market
11 Days
Rooms
Metric
Imperial
| Room | Dimensions | Features |
|---|---|---|
| Kitchen | 16.83 X 9.25 ft | |
| Living | 15.26 X 13.42 ft | |
| Dining | 13.09 X 4.99 ft | |
| Prim Bdrm | 14.67 X 10.24 ft | |
| Br | 8.99 X 9.58 ft | |
| 2nd Br | 12.50 X 10.93 ft | |
| Br | 9.74 X 14.83 ft | |
| Rec | 17.65 X 12.83 ft | |
| Laundry | 7.91 X 9.51 ft | |
| Utility | 5.91 X 5.35 ft | |
| Kitchen | 11.42 X 17.16 ft |
Ready to go See it?
Looking to Sell Your Bungalow?
Get Free Evaluation




