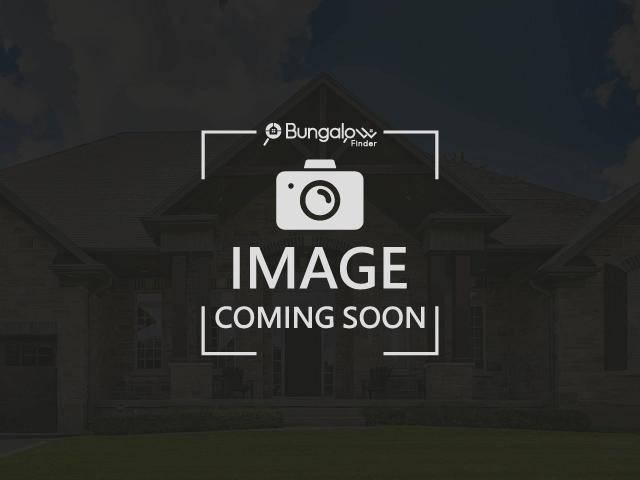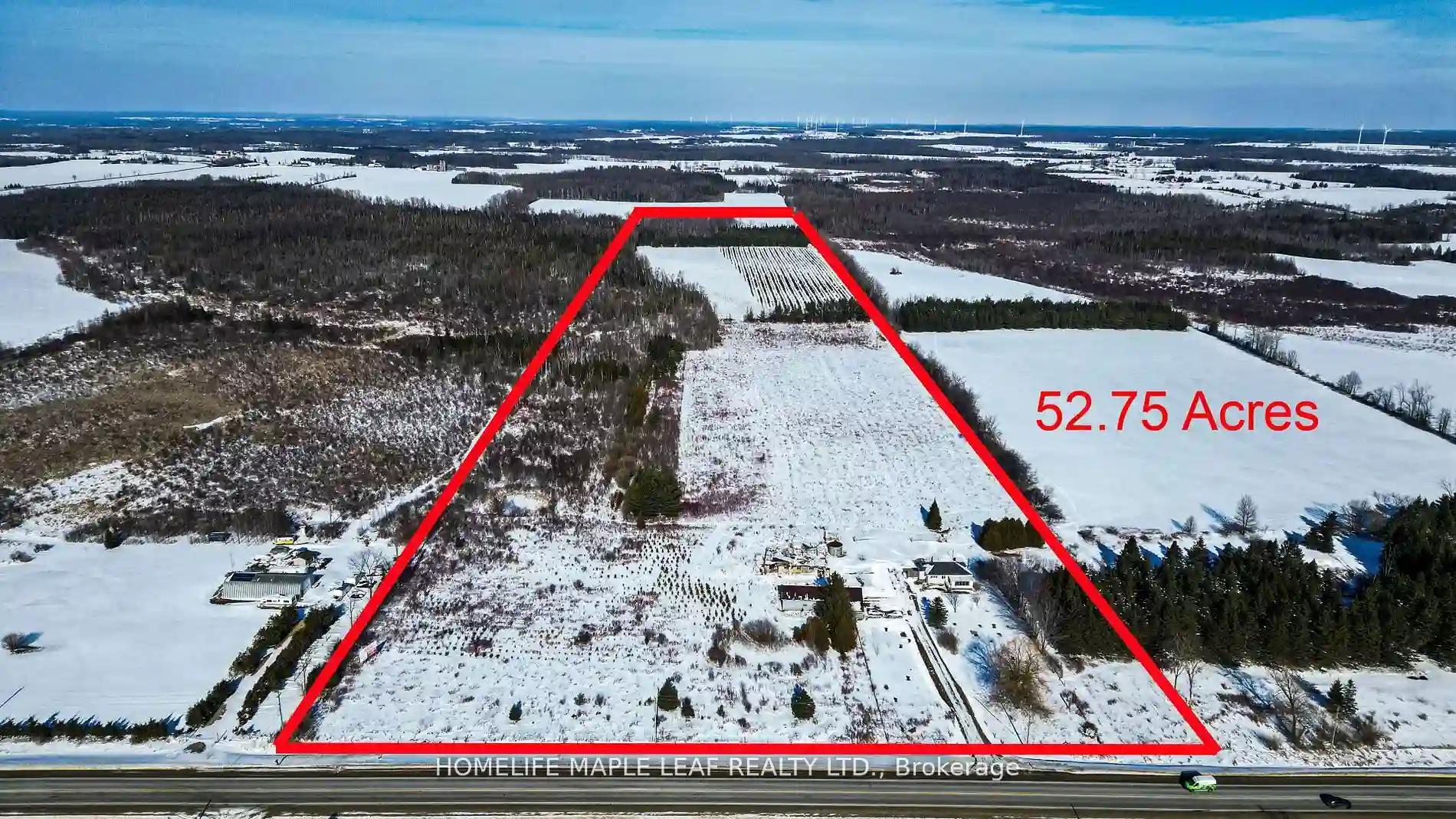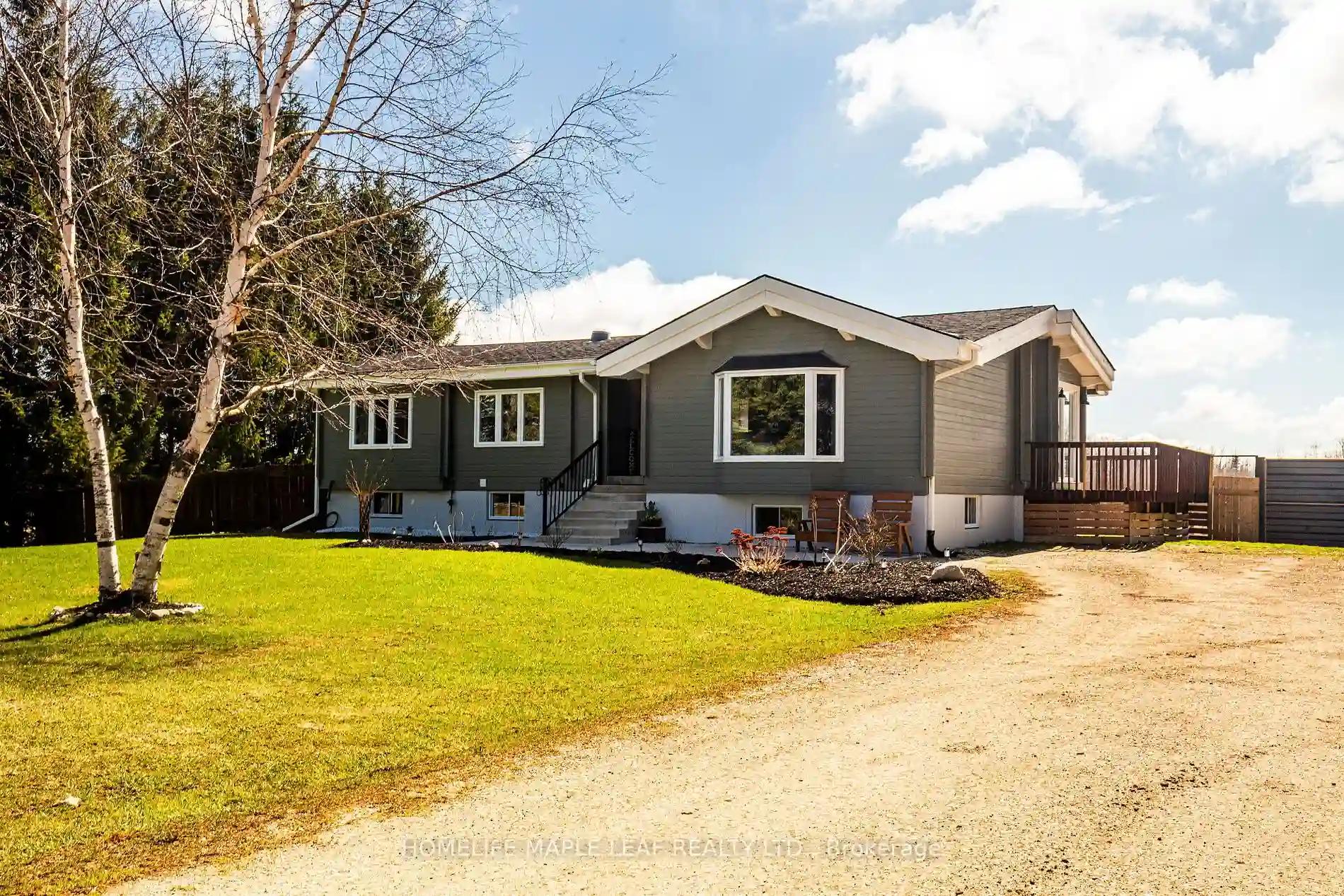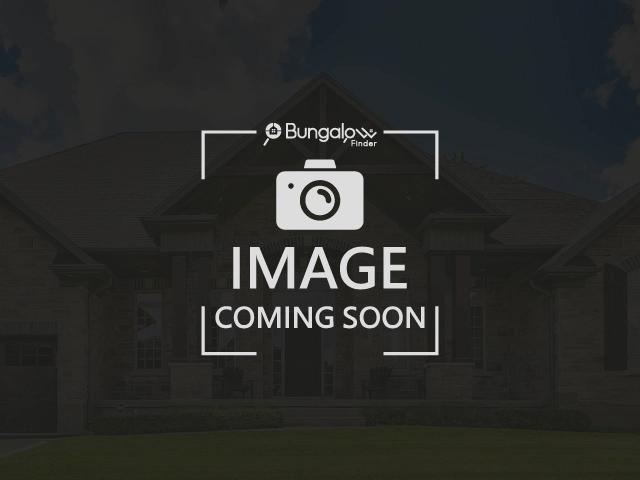Please Sign Up To View Property
131270 13 Side Road
Southgate, Ontario, N0G 1N0
MLS® Number : X8045428
2 + 2 Beds / 3 Baths / 6 Parking
Lot Front: 344.59 Feet / Lot Depth: 1335.9 Feet
Description
Stunning Bungalow Built In 2006 On 10 Absolutely Stunning Acres Of Privacy. Wide Open Concept Main Entrance And Living Area Boasts Large Argon Filled Thermal Windows Which Allow For An Abundance Of Natural Light Throughout Main And Lower Floor. Open Kitchen With 35' Of Granite Counters And Wall To Wall Cabinets Will Allow For A Large Family And/Or Entertaining, With A Spacious Island As An Extra. Hardwood And Ceramic Throughout Covering Radiant Heated Floors That Will Keep Your Home Toasty When Required. Main Floor Primary Bedroom With Walk In Close And Comfortable Ensuite With Separate Tub And Shower. Second Bedroom On Main, Large Closet Adjacent To Guest 3 Piece Bathroom With Laundry Attached. Basement Has 8' Ceilings + 2 Additional Large Bedrooms With Egress Windows Allowing For Lots Of Natural Light And A 2 Piece Powder Room. Ample Storage Space Is Also Available In Lower Level. Attached Large 2 Car Garage With Storage Shelves And Workbench....
Extras
Your 10 Acres Of Privacy Allow Space For Children Or Large Pets, Long Private Driveway, Private Pond With Aerator, Fruit Trees, Berry Bushes, Mixed Trees.
Property Type
Rural Resid
Neighbourhood
Rural SouthgateGarage Spaces
6
Property Taxes
$ 4,592
Area
Grey County
Additional Details
Drive
Private
Building
Bedrooms
2 + 2
Bathrooms
3
Utilities
Water
Well
Sewer
Septic
Features
Kitchen
1
Family Room
N
Basement
Finished
Fireplace
Y
External Features
External Finish
Vinyl Siding
Property Features
Cooling And Heating
Cooling Type
None
Heating Type
Radiant
Bungalows Information
Days On Market
81 Days
Rooms
Metric
Imperial
| Room | Dimensions | Features |
|---|---|---|
| Prim Bdrm | 16.70 X 12.11 ft | 4 Pc Ensuite W/W Closet Whirlpool |
| 2nd Br | 11.19 X 10.70 ft | Closet |
| Common Rm | 34.09 X 11.91 ft | Combined Wi/Game Dropped Ceiling Access To Garage |
| Games | 14.99 X 14.30 ft | 2 Pc Bath |
| 3rd Br | 15.49 X 12.89 ft | |
| 4th Br | 15.49 X 12.89 ft |



