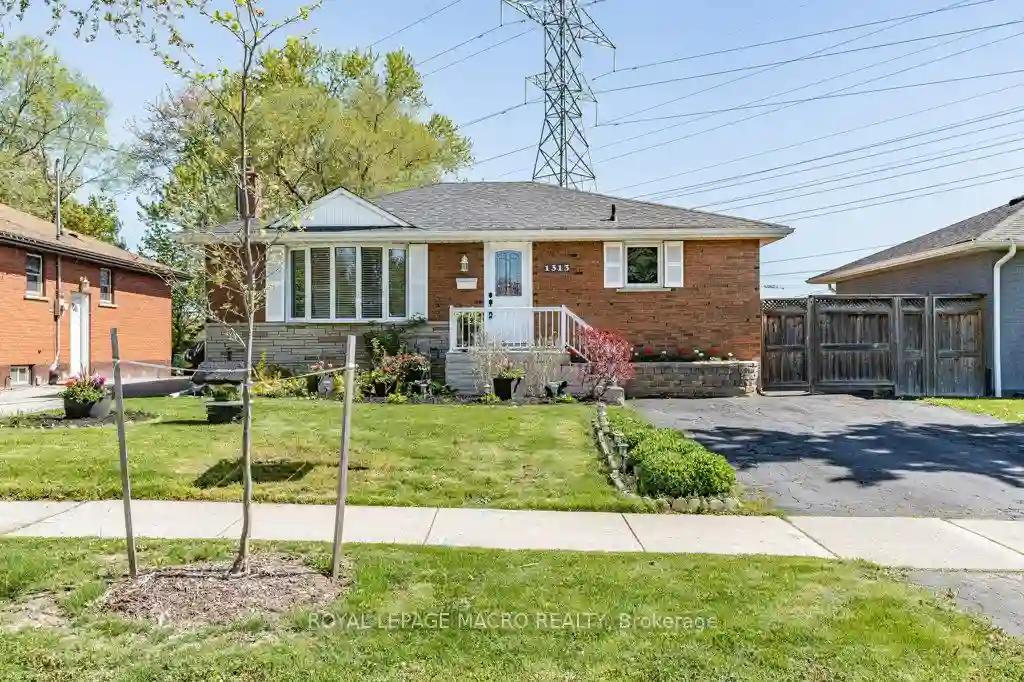Please Sign Up To View Property
1313 Fisher Ave
Burlington, Ontario, L7P 2L5
MLS® Number : W8317428
3 Beds / 1 Baths / 2 Parking
Lot Front: 50.06 Feet / Lot Depth: 116.29 Feet
Description
Discover this delightful bungalow nestled in the heart of a family-friendly Mountainside community, perfect for first-time buyers, renovators, or those looking to downsize. The residence boasts a generous 50 x 160-foot irregular lot, complemented by a fully fenced garden that ensures privacy and security for your loved ones. Inside, the main level features a bright and spacious living room, alongside three well-appointed bedrooms, all bathed in an abundance of natural light, thanks to the large windows. The freshly installed furnace (2023) promises warmth and comfort throughout the seasons. With 1000 sqft of finished space, this home also offers a lower level with another 1000 sqft of potential a blank canvas for you to create additional living space or explore a rental opportunity, complete with a private separate entrance. Enjoy the convenience of two parking spaces and a location that's second to none, close to parks, trails, shops, schools, public transport, and major highways. A gem awaiting your personal touch.
Extras
--
Additional Details
Drive
Pvt Double
Building
Bedrooms
3
Bathrooms
1
Utilities
Water
Municipal
Sewer
Sewers
Features
Kitchen
1
Family Room
N
Basement
Full
Fireplace
N
External Features
External Finish
Brick
Property Features
Cooling And Heating
Cooling Type
Central Air
Heating Type
Forced Air
Bungalows Information
Days On Market
12 Days
Rooms
Metric
Imperial
| Room | Dimensions | Features |
|---|---|---|
| Living | 11.68 X 16.83 ft | |
| Kitchen | 8.46 X 13.32 ft | |
| Prim Bdrm | 14.44 X 10.01 ft | |
| 2nd Br | 10.66 X 12.17 ft | |
| 3rd Br | 10.70 X 8.89 ft | |
| Rec | 15.49 X 34.45 ft | |
| Utility | 12.86 X 34.45 ft |



