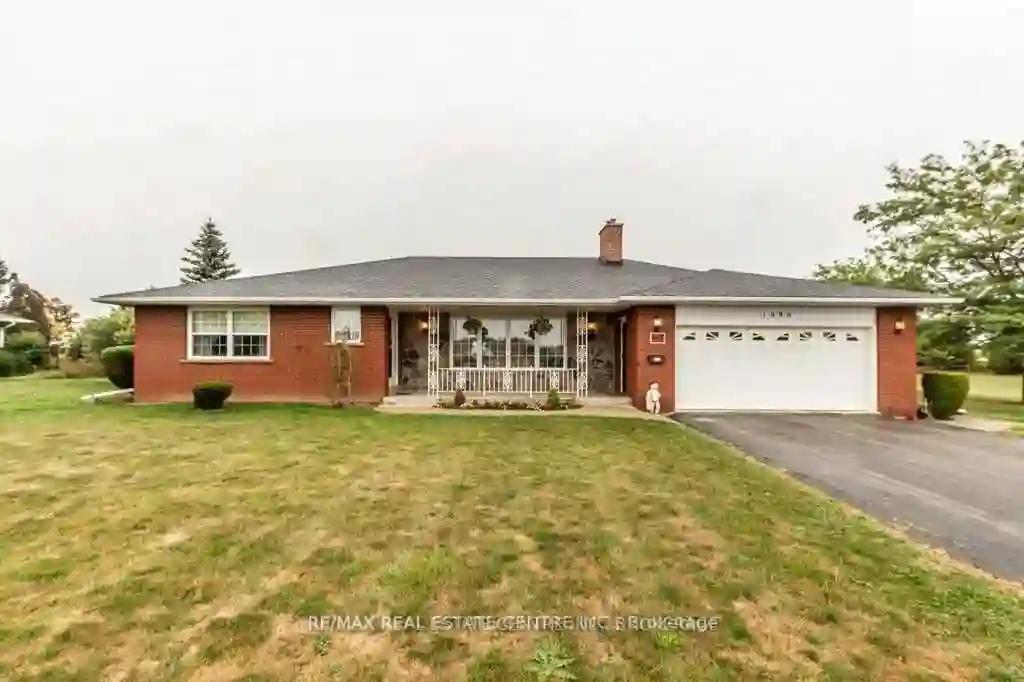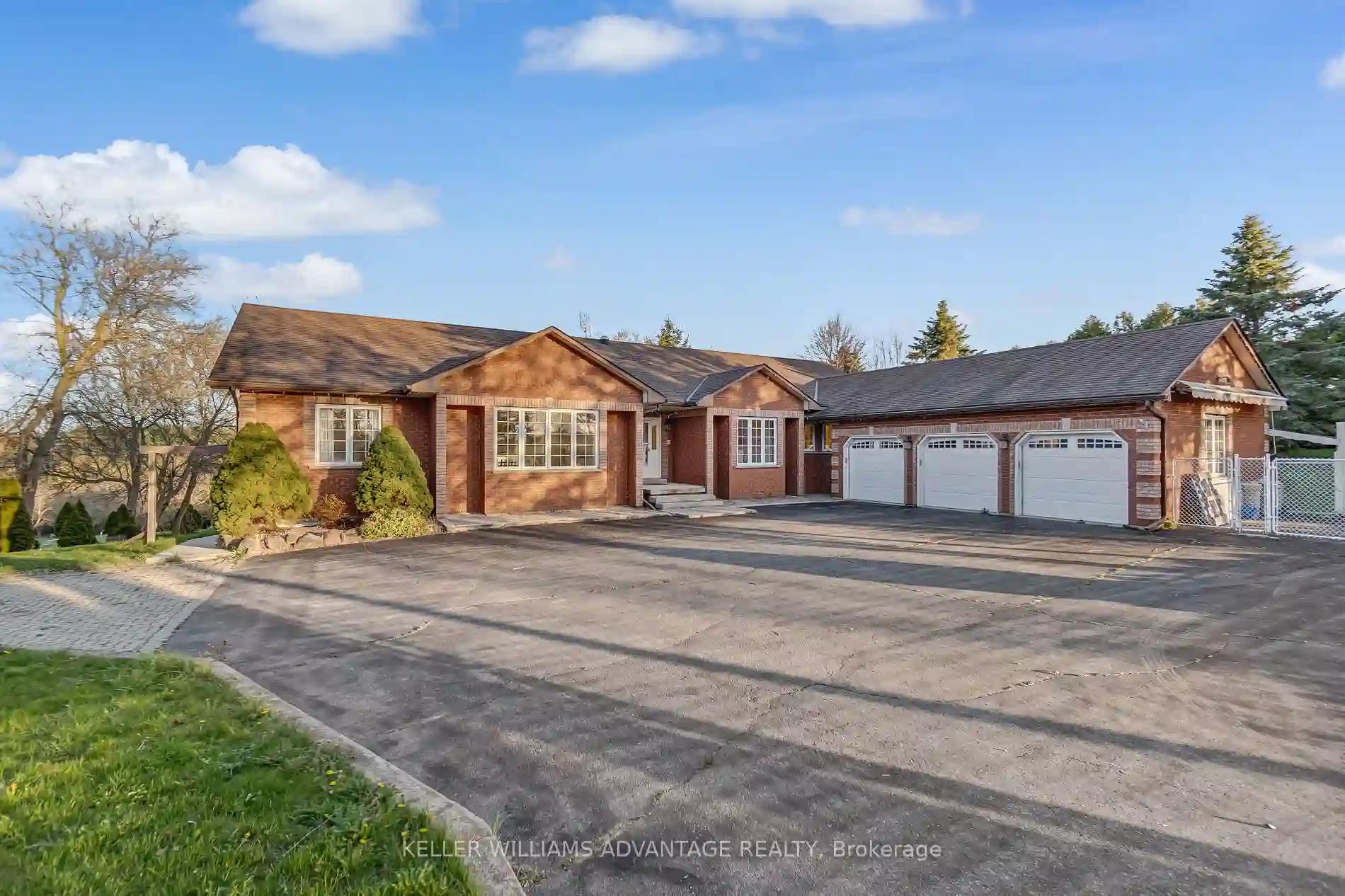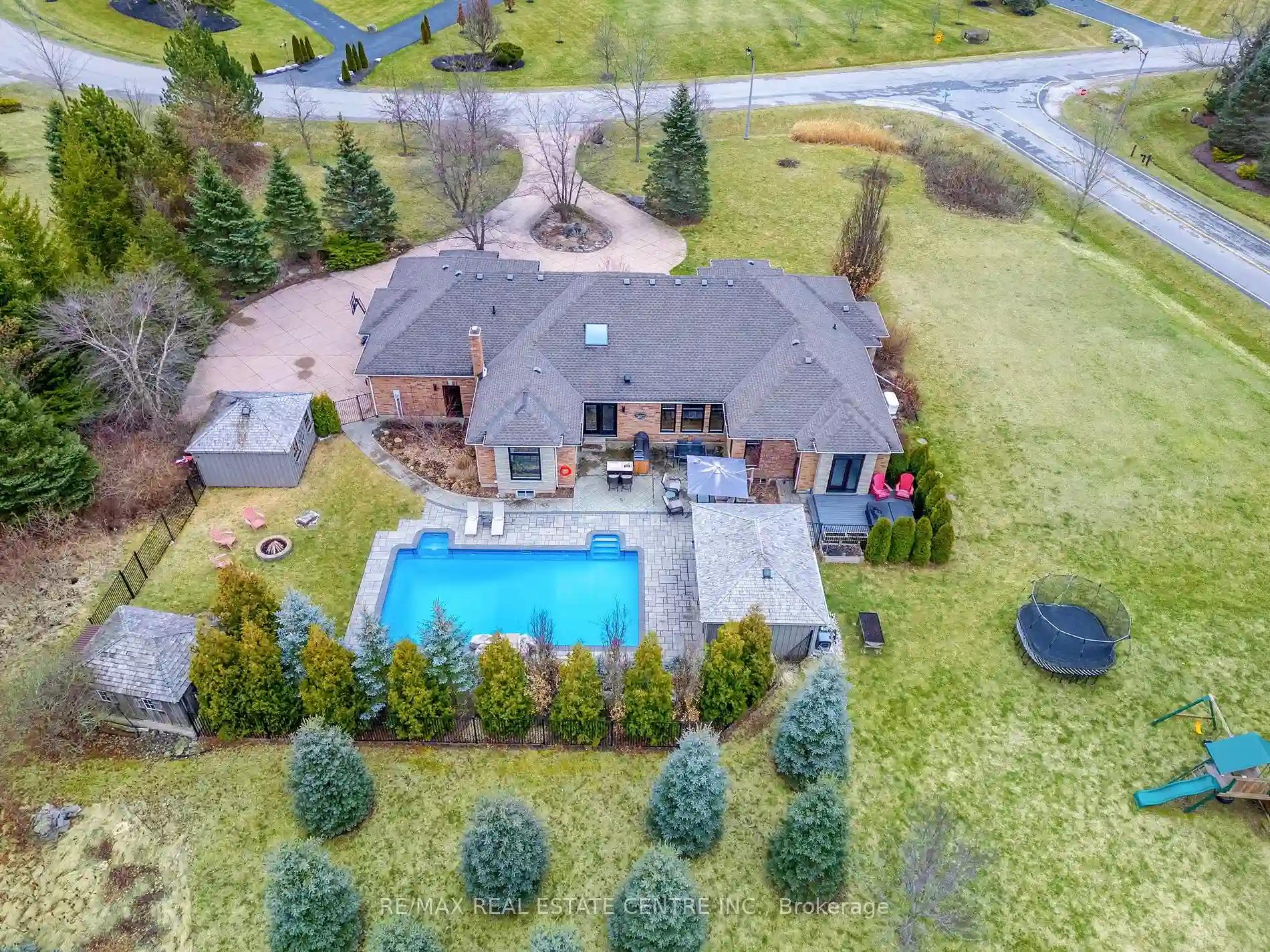Please Sign Up To View Property
13254 Britannia Rd
Milton, Ontario, L9E 0V5
MLS® Number : W7061128
3 Beds / 1 Baths / 6 Parking
Lot Front: 250 Feet / Lot Depth: 196 Feet
Description
Beautiful Brick Bungalow On Over 1 Acre In A Great Location Close To Mississauga. Beautifully Maintained With With A Great Layout With Large Kitchen, Dining Room And Family Room. Three Spacious Bedrooms. Bonus Features Of Hardwood Floors, 2014 Furnace And Central Air, 2014 Septic Tank, 2016 Windows, 2017 Shingles ( All Ages Are Estimates Only). Double Garage With Lots Of Parking. The Property Has Conservation Halton Coverage And Is Within The Proposed Sustainable Halton Area Regarding Future Planning.
Extras
Fridge, Stove, Dishwasher, Washer And Dryer. Handicap Chair And Rail To Be Removed, 2 Freezers Not Included.
Additional Details
Drive
Pvt Double
Building
Bedrooms
3
Bathrooms
1
Utilities
Water
Well
Sewer
Septic
Features
Kitchen
1
Family Room
Y
Basement
Unfinished
Fireplace
Y
External Features
External Finish
Brick
Property Features
Cooling And Heating
Cooling Type
Central Air
Heating Type
Forced Air
Bungalows Information
Days On Market
204 Days
Rooms
Metric
Imperial
| Room | Dimensions | Features |
|---|---|---|
| Kitchen | 14.14 X 11.55 ft | |
| Family | 16.11 X 18.77 ft | |
| Dining | 14.14 X 12.47 ft | |
| Prim Bdrm | 11.84 X 13.71 ft | |
| 2nd Br | 11.48 X 10.93 ft | |
| 3rd Br | 10.10 X 13.81 ft |


