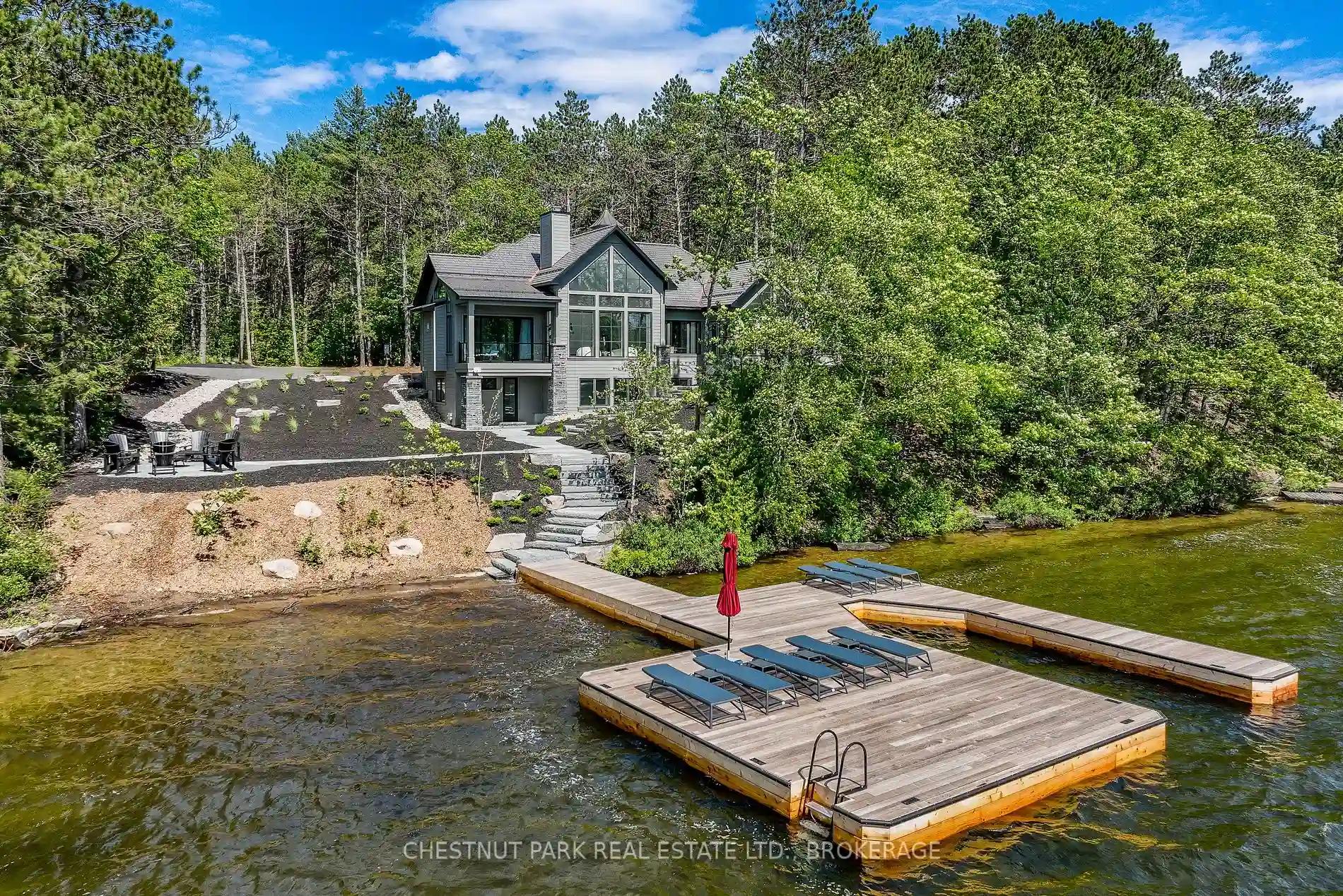Please Sign Up To View Property
1333 Mccomb Point Rd
Algonquin Highlands, Ontario, K0M 1J2
MLS® Number : X8213054
6 Beds / 5 Baths / 8 Parking
Lot Front: 150 Feet / Lot Depth: 422.38 Feet
Description
Summit Ridge is a luxurious custom-built 4900sqft cottage on Kawagama Lake.150 ft South West exposure with a sandy beach ideal for any age; Where comfort and style come together in a harmonious blend of modern details. 6 bedrms, 6 bathrms. As you enter the cottage, the foyer welcomes you setting the tone for the luxurious experience. A state-of-the-art kitchen with built-in luxury appliances. In the great rm the cathedral ceilings allow ample sunshine to seep in, the True View fp is finished with Venetian Plaster. The adjacent Muskoka room has a towering Granite fireplace and walkout onto the patio. The main floor suite has a private balcony and 6pce ensuite, the 2nd guest suite offers a3piece and forest views. Main floor den w/Murphy bed. The fully finished lower level has coffered ceilings & fireplace plus 4 uniquely designed bedrooms and a mud room. Immaculately maintained gardens plus a new boat slip.
Extras
Heated bathrm flrs & lower level. Sprinkler system; roughed-in outdoor kitchen; All high-end luxury custom designed furnishings negotiable; boat dock on steel; Generator. **INTERBOARD LISTING: THE LAKELANDS R.E. ASSOC**
Property Type
Detached
Neighbourhood
--
Garage Spaces
8
Property Taxes
$ 7,299.71
Area
Haliburton
Additional Details
Drive
Pvt Double
Building
Bedrooms
6
Bathrooms
5
Utilities
Water
Well
Sewer
Septic
Features
Kitchen
1
Family Room
Y
Basement
Finished
Fireplace
Y
External Features
External Finish
Other
Property Features
Cooling And Heating
Cooling Type
Central Air
Heating Type
Forced Air
Bungalows Information
Days On Market
30 Days
Rooms
Metric
Imperial
| Room | Dimensions | Features |
|---|---|---|
| Foyer | 10.60 X 10.70 ft | Heated Floor Marble Floor |
| Kitchen | 30.77 X 15.58 ft | Combined W/Dining Custom Backsplash B/I Appliances |
| Prim Bdrm | 15.58 X 15.29 ft | Window Sw View |
| Great Rm | 19.98 X 21.10 ft | Vaulted Ceiling Fireplace Window |
| Sunroom | 23.98 X 13.98 ft | Fireplace Window |
| Den | 9.48 X 13.29 ft | B/I Shelves Murphy Bed |
| Family | 18.47 X 20.08 ft | 6 Pc Ensuite Balcony |
| 2nd Br | 13.58 X 12.70 ft | 3 Pc Ensuite O/Looks Backyard |
| 3rd Br | 9.97 X 13.39 ft | 4 Pc Ensuite |
| 4th Br | 12.60 X 11.29 ft | Heated Floor B/I Closet |
| 5th Br | 16.08 X 11.29 ft | Heated Floor 3 Pc Ensuite |
| Br | 14.70 X 15.29 ft | Coffered Ceiling Fireplace B/I Shelves |
Ready to go See it?
Looking to Sell Your Bungalow?
Similar Properties
Currently there are no properties similar to this.
