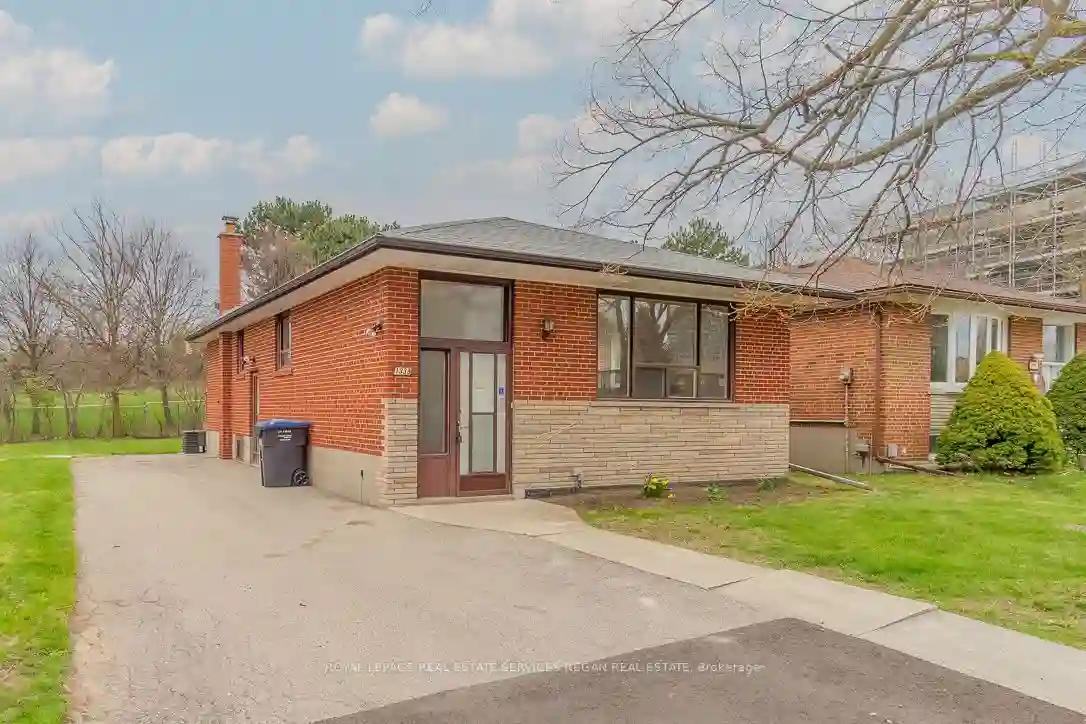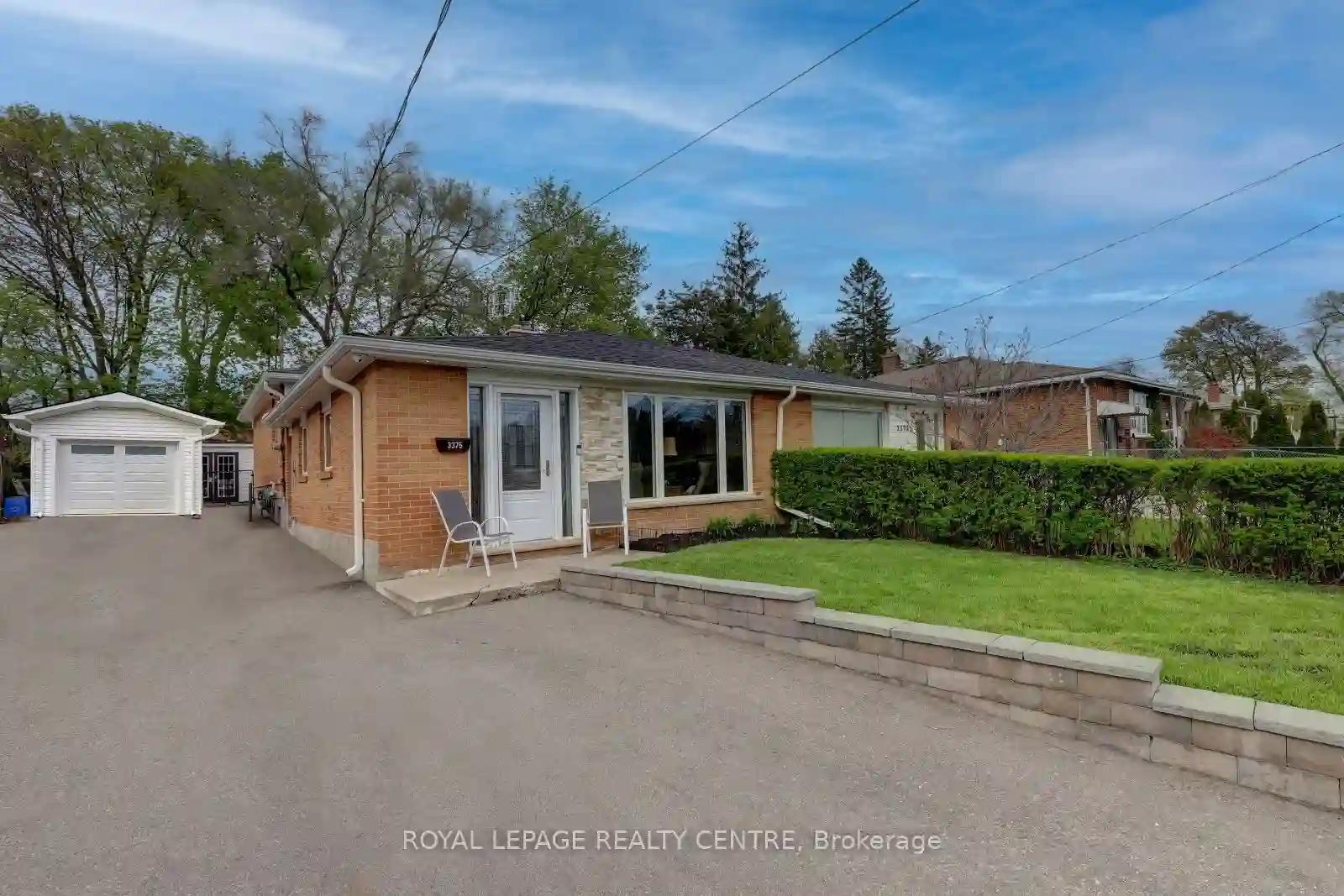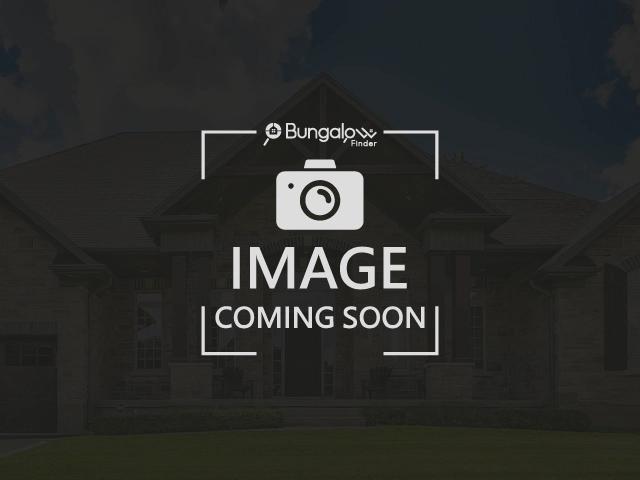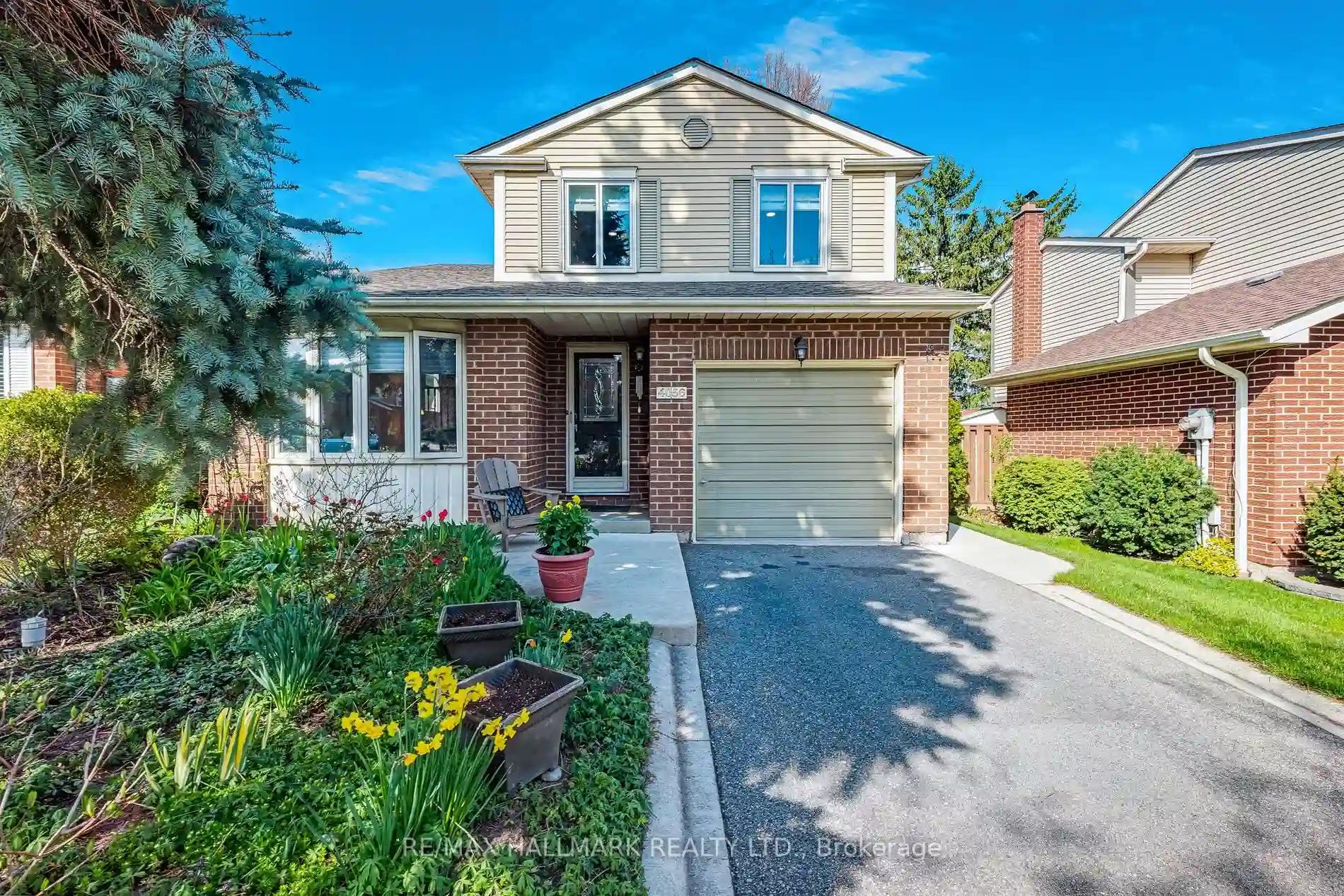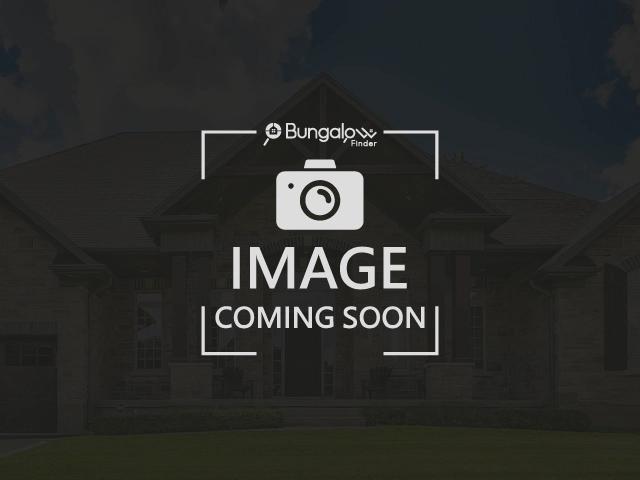Please Sign Up To View Property
1338 Seagull Dr
Mississauga, Ontario, L5J 3T7
MLS® Number : W8274102
3 Beds / 2 Baths / 4 Parking
Lot Front: 50 Feet / Lot Depth: 125 Feet
Description
Opportunity knocks! This bungalow has been owned by the same family since new! This 3 bedroom, 2 bath home has been lovingly maintained and is waiting for you to make it your own. Located in Clarkson's prime pocket of Park Royal, the home enjoys close proximity To schools, a short Walk To The Clarkson Go Station, Shopping and a Community Centre With Indoor Pool. The spacious Main Level boasts an eat-in kitchen, a large bay window with views of the cheery front yard. The Lower Level Opens Up The Possibility Of An Apartment Downstairs or build the rec room space of your dreams. The large backyard leaves room for endless family fun! Book a showing today!
Extras
All light fixtures, window coverings and appliances. Home being sold AS IS.
Additional Details
Drive
Private
Building
Bedrooms
3
Bathrooms
2
Utilities
Water
Municipal
Sewer
Sewers
Features
Kitchen
1
Family Room
N
Basement
Full
Fireplace
N
External Features
External Finish
Brick
Property Features
Cooling And Heating
Cooling Type
Central Air
Heating Type
Forced Air
Bungalows Information
Days On Market
12 Days
Rooms
Metric
Imperial
| Room | Dimensions | Features |
|---|---|---|
| Kitchen | 10.93 X 10.43 ft | |
| Dining | 12.50 X 8.50 ft | |
| Living | 16.83 X 11.15 ft | |
| Prim Bdrm | 12.99 X 9.58 ft | |
| 2nd Br | 10.99 X 9.32 ft | |
| 3rd Br | 12.07 X 8.50 ft | |
| Rec | 19.49 X 11.09 ft | |
| Den | 16.17 X 11.15 ft | |
| Laundry | 11.32 X 10.07 ft | |
| Utility | 11.32 X 10.93 ft | |
| Other | 11.09 X 10.33 ft |
