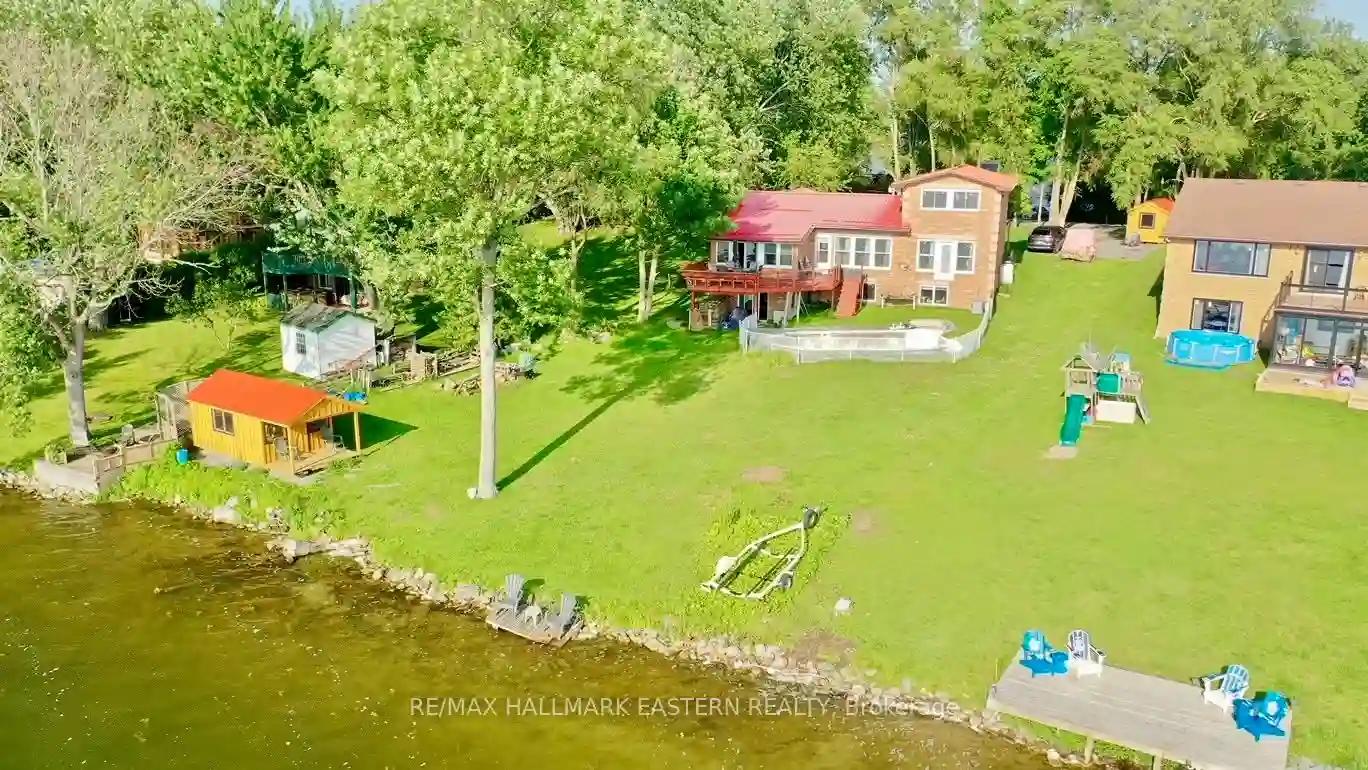Please Sign Up To View Property
134 Ball Point Rd
Kawartha Lakes, Ontario, K0M 2C0
MLS® Number : X8289808
3 Beds / 2 Baths / 3 Parking
Lot Front: 80 Feet / Lot Depth: 209 Feet
Description
Stunning Scugog Lake Views with Western Exposure & Infinite Potential Make this home your cottage retreat or the perfect lakefront home with a potential full walkout in law suite . Located just 1 hour and 20 mins from downtown Toronto this home is situated on 80 ft of unspoiled waterfront on Scugog Lake. This 3-bedroom, 2-bath home features a steel roof, cathedral ceilings with exposed beams, a stone fireplace with wood burning insert, a potential main floor primary bedroom walkout, and a partially finished basement. This home is a must-see for those looking for the perfect waterfront sunset view.
Extras
Water Heater Owned, Workshop, Basement Feat: Development Potential, Walk-Out, Walk-Up
Property Type
Detached
Neighbourhood
Rural MariposaGarage Spaces
3
Property Taxes
$ 4,500
Area
Kawartha Lakes
Additional Details
Drive
Pvt Double
Building
Bedrooms
3
Bathrooms
2
Utilities
Water
Well
Sewer
Septic
Features
Kitchen
1
Family Room
Y
Basement
Full
Fireplace
Y
External Features
External Finish
Brick
Property Features
Cooling And Heating
Cooling Type
Central Air
Heating Type
Forced Air
Bungalows Information
Days On Market
18 Days
Rooms
Metric
Imperial
| Room | Dimensions | Features |
|---|---|---|
| Foyer | 12.01 X 9.32 ft | |
| Kitchen | 17.16 X 11.42 ft | Cathedral Ceiling |
| Living | 17.49 X 14.76 ft | |
| Dining | 18.50 X 8.43 ft | |
| Bathroom | 10.99 X 8.43 ft | |
| Laundry | 11.58 X 8.43 ft | |
| Br | 26.08 X 15.42 ft | |
| 2nd Br | 11.52 X 15.49 ft | |
| 3rd Br | 15.49 X 10.33 ft | |
| Bathroom | 6.00 X 6.99 ft | 3 Pc Bath |
| Rec | 12.99 X 17.42 ft | |
| Rec | 22.41 X 8.50 ft |




