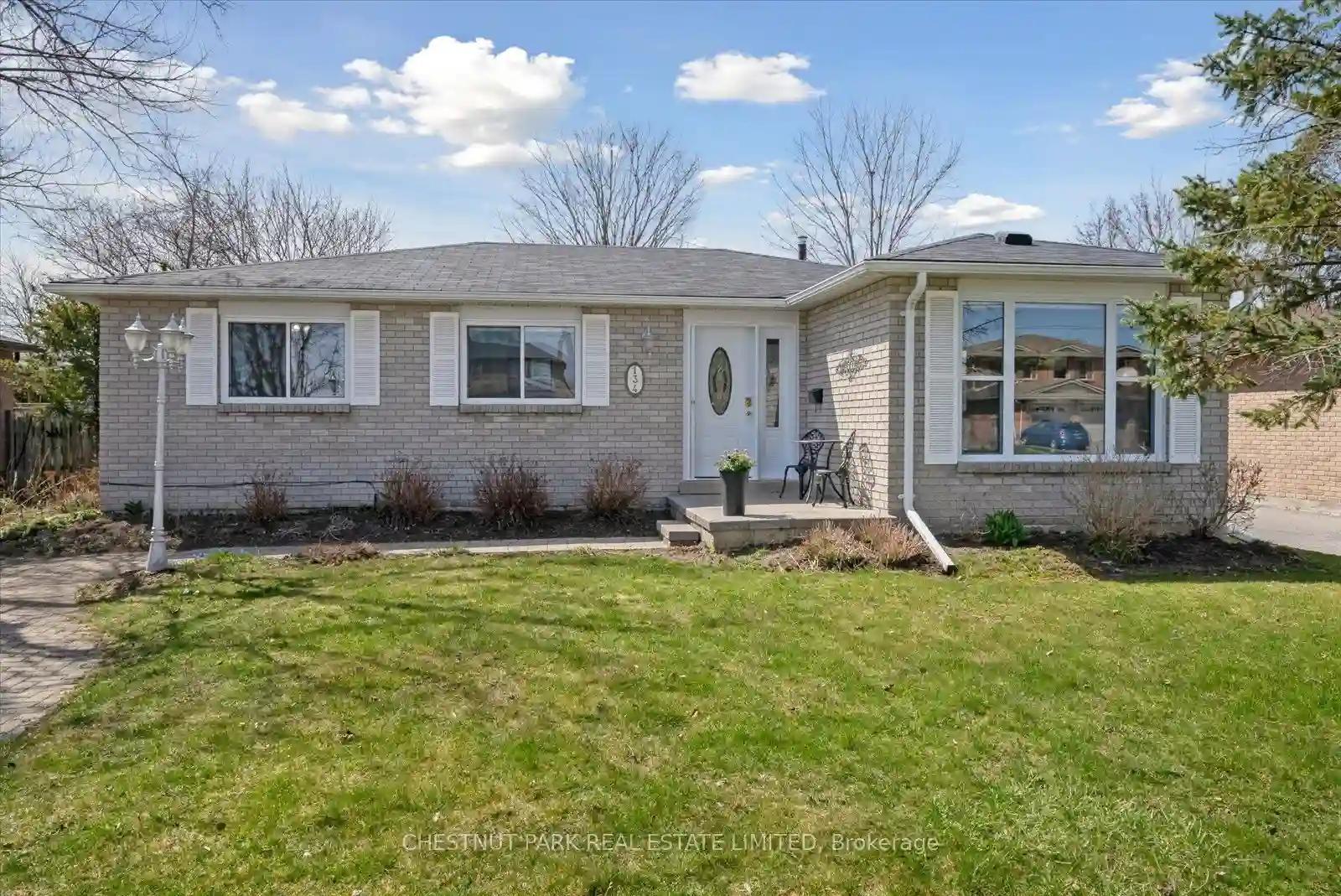Please Sign Up To View Property
134 Sanderling Cres
Kawartha Lakes, Ontario, K9V 5L2
MLS® Number : X8313458
2 + 2 Beds / 2 Baths / 4 Parking
Lot Front: 60 Feet / Lot Depth: 102 Feet
Description
Welcome to this lovingly maintained all-brick bungalow nestled in the heart of Lindsay's sought after North Ward, ideally situated just across the street from an elementary school. Step inside to find a dedicated office space and inviting living room that seamlessly flows into the dining area. A spacious hallway leads to an eat-in kitchen with sliding glass doors that open onto a garden patio, offering easy access to the expansive, fully fenced backyard. Complete with a gazebo, garden shed, and fire pit, this outdoor haven is perfect for hosting gatherings and provides ample space for children and pets to play. The main floor features 2 bedrooms and a bathroom that can be accessed directly from the primary bedroom. Downstairs, the basement boasts 2 additional bedrooms, a bathroom, laundry room, utility room with ample storage space, along with a spacious rec room that can serve as an indoor play area for children or as the perfect spot to enjoy a movie or watch your favorite sport.
Extras
With Mayor Flynn Park is just a short stroll away, this spacious bungalow provides endless opportunities for family fun and relaxation
Additional Details
Drive
Private
Building
Bedrooms
2 + 2
Bathrooms
2
Utilities
Water
Municipal
Sewer
Sewers
Features
Kitchen
1
Family Room
Y
Basement
Finished
Fireplace
Y
External Features
External Finish
Brick
Property Features
Cooling And Heating
Cooling Type
Central Air
Heating Type
Forced Air
Bungalows Information
Days On Market
12 Days
Rooms
Metric
Imperial
| Room | Dimensions | Features |
|---|---|---|
| Living | 11.19 X 24.44 ft | Combined W/Dining Fireplace |
| Office | 10.76 X 8.86 ft | Window |
| Kitchen | 18.24 X 10.89 ft | Eat-In Kitchen Sliding Doors |
| Prim Bdrm | 13.52 X 10.96 ft | 4 Pc Ensuite Closet |
| 2nd Br | 9.91 X 12.24 ft | Closet |
| Rec | 21.29 X 12.73 ft | |
| 3rd Br | 8.92 X 12.53 ft | |
| 4th Br | 12.01 X 9.15 ft | |
| Laundry | 10.76 X 7.25 ft | |
| Utility | 10.76 X 27.30 ft |




