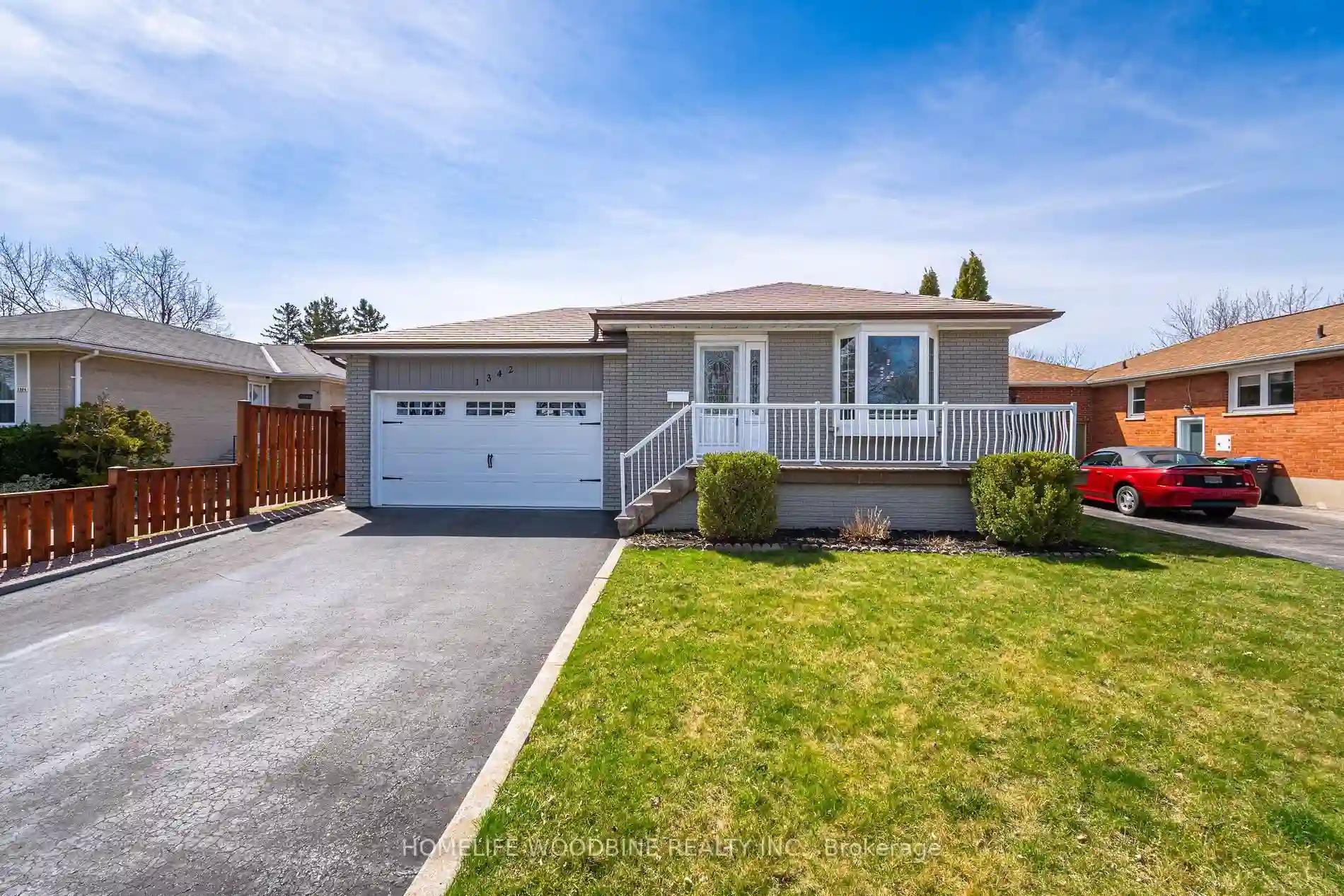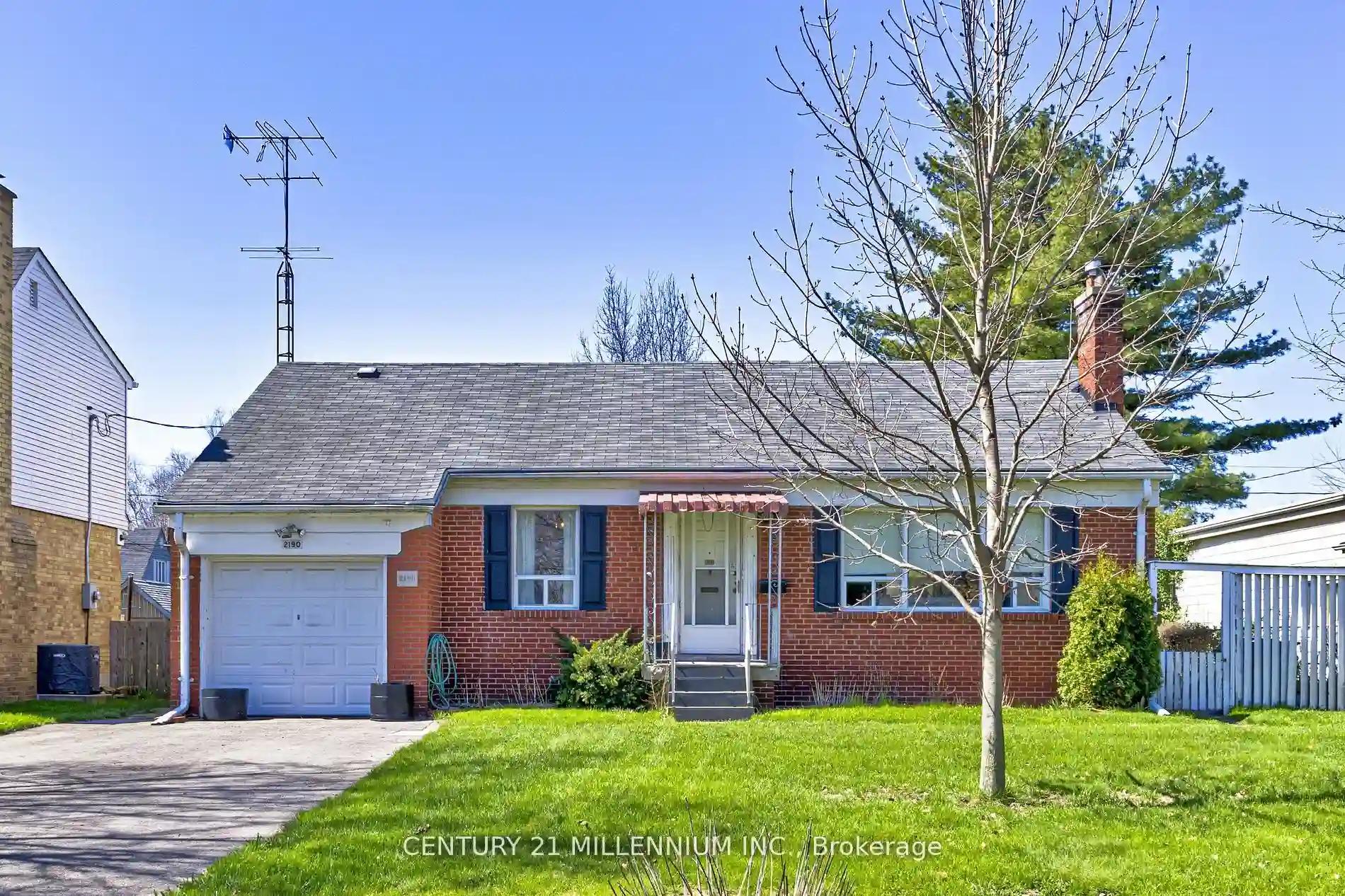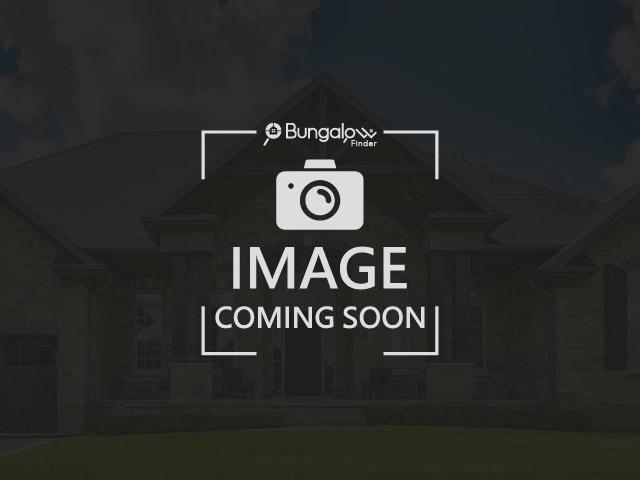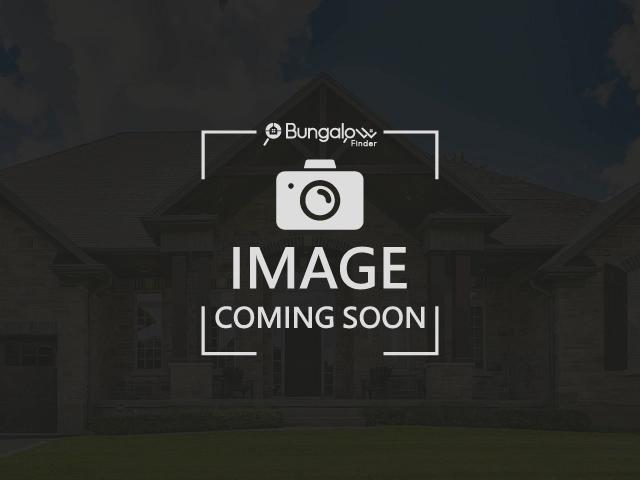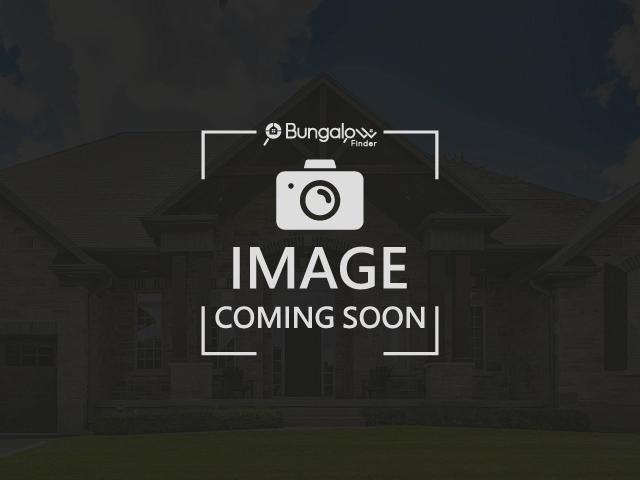Please Sign Up To View Property
1342 Lewisham Dr
Mississauga, Ontario, L5J 3P9
MLS® Number : W8265452
3 + 2 Beds / 2 Baths / 2 Parking
Lot Front: 50 Feet / Lot Depth: 125.2 Feet
Description
Absolutely stunning. This rare opportunity bungalow in Clarkson offers 3 great sized bedrooms with an additional 2 bedrooms (one being used as an office) in the fully finished lower level that features a wet bar, full bathroom, separate entrance and an abundance of natural light. The tastefully renovated kitchen has ample cabinet space, elegant finishes, stainless steel appliances and an oversized window brining in beautiful light. Stepping out to the fully fenced yard with direct ravine access, oversized custom built shed and flag stone patio which can also be accessed from the 2 car garage which highlights dual garage doors, side door, and epoxy flooring. Front/back yard with sprinkler system. Proximity to transit, highways, schools, and shopping.
Extras
Sprinkler system in both front and back, dual garage doors (front/back), epoxy floors, oversized custom built shed, direct access to ravine/trails, fin. basement w/separate entrance, wet bar, potlights, full bath w/oversized stand up shower
Additional Details
Drive
Private
Building
Bedrooms
3 + 2
Bathrooms
2
Utilities
Water
Municipal
Sewer
Sewers
Features
Kitchen
1
Family Room
N
Basement
Finished
Fireplace
N
External Features
External Finish
Brick
Property Features
Cooling And Heating
Cooling Type
Central Air
Heating Type
Forced Air
Bungalows Information
Days On Market
12 Days
Rooms
Metric
Imperial
| Room | Dimensions | Features |
|---|---|---|
| Living | 15.58 X 11.02 ft | Hardwood Floor Pot Lights |
| Dining | 9.35 X 7.87 ft | Hardwood Floor |
| Kitchen | 11.32 X 8.86 ft | Hardwood Floor Backsplash Modern Kitchen |
| Prim Bdrm | 11.02 X 10.89 ft | Hardwood Floor |
| Br | 10.83 X 9.19 ft | Hardwood Floor |
| Br | 11.48 X 7.81 ft | Hardwood Floor |
| Rec | 19.69 X 10.66 ft | Wet Bar |
| Br | 11.15 X 8.86 ft | |
| Office | 9.84 X 6.56 ft | |
| Bathroom | 9.84 X 6.56 ft | |
| Bathroom | 9.84 X 6.56 ft |
