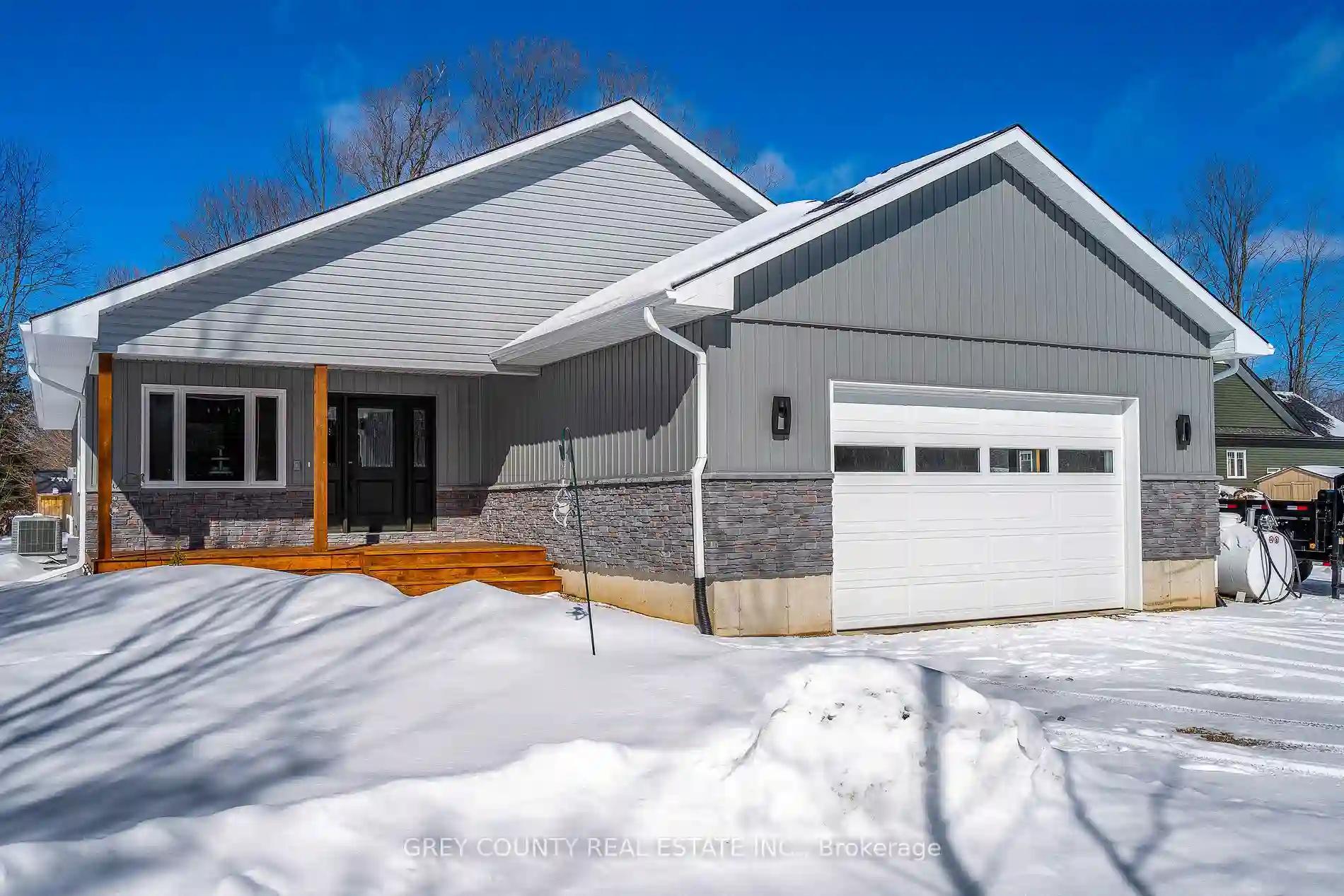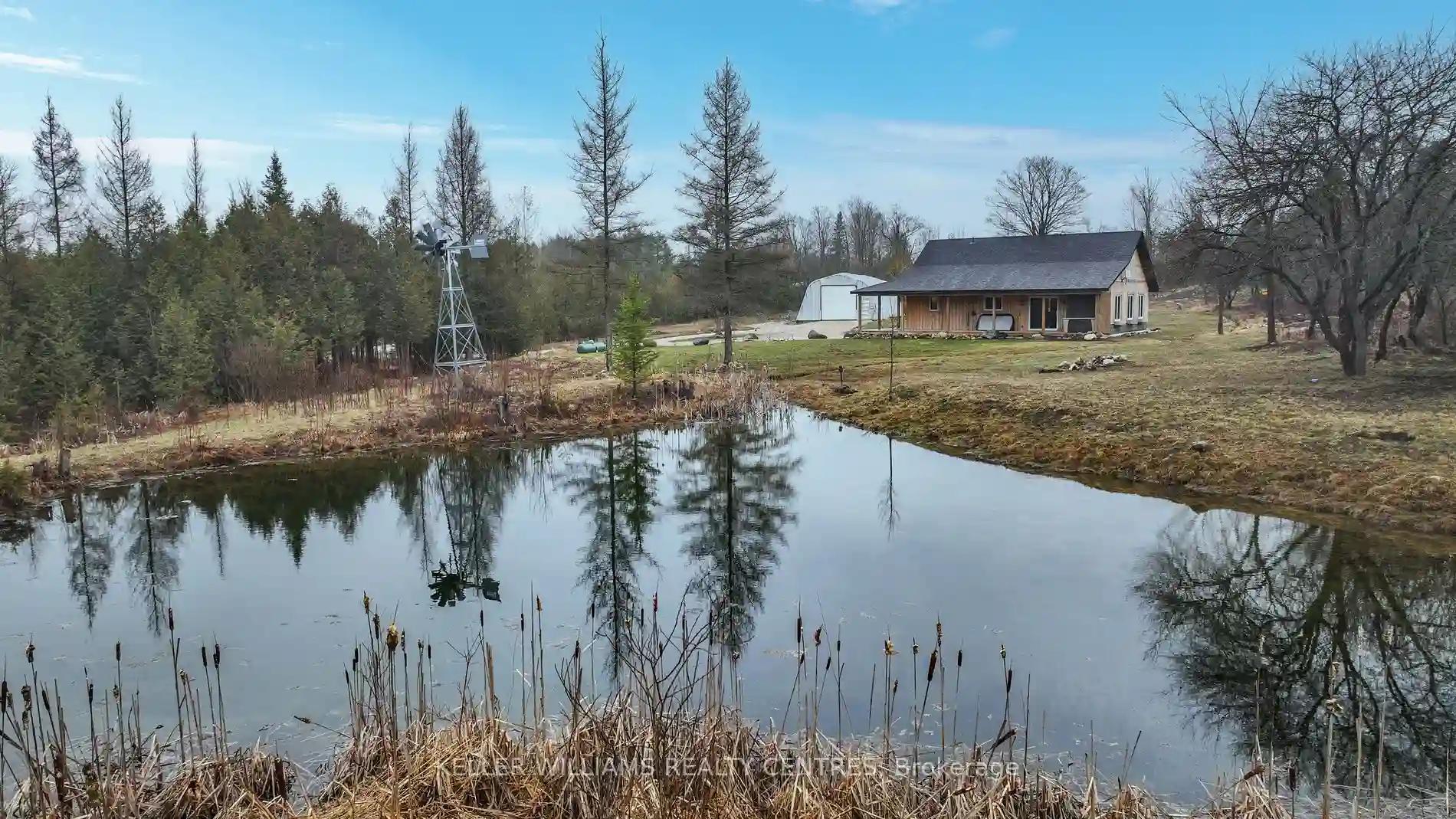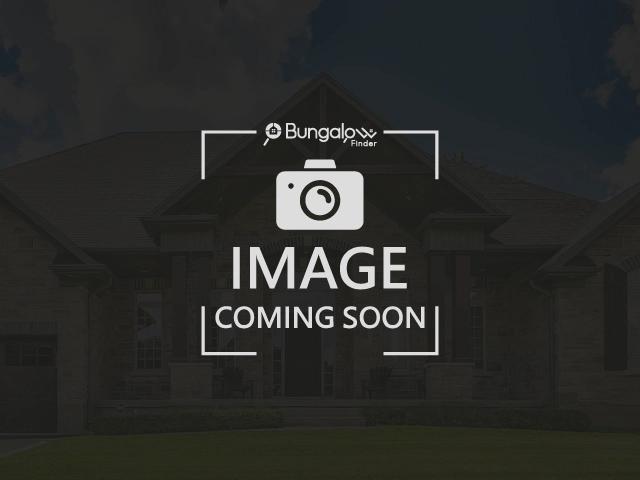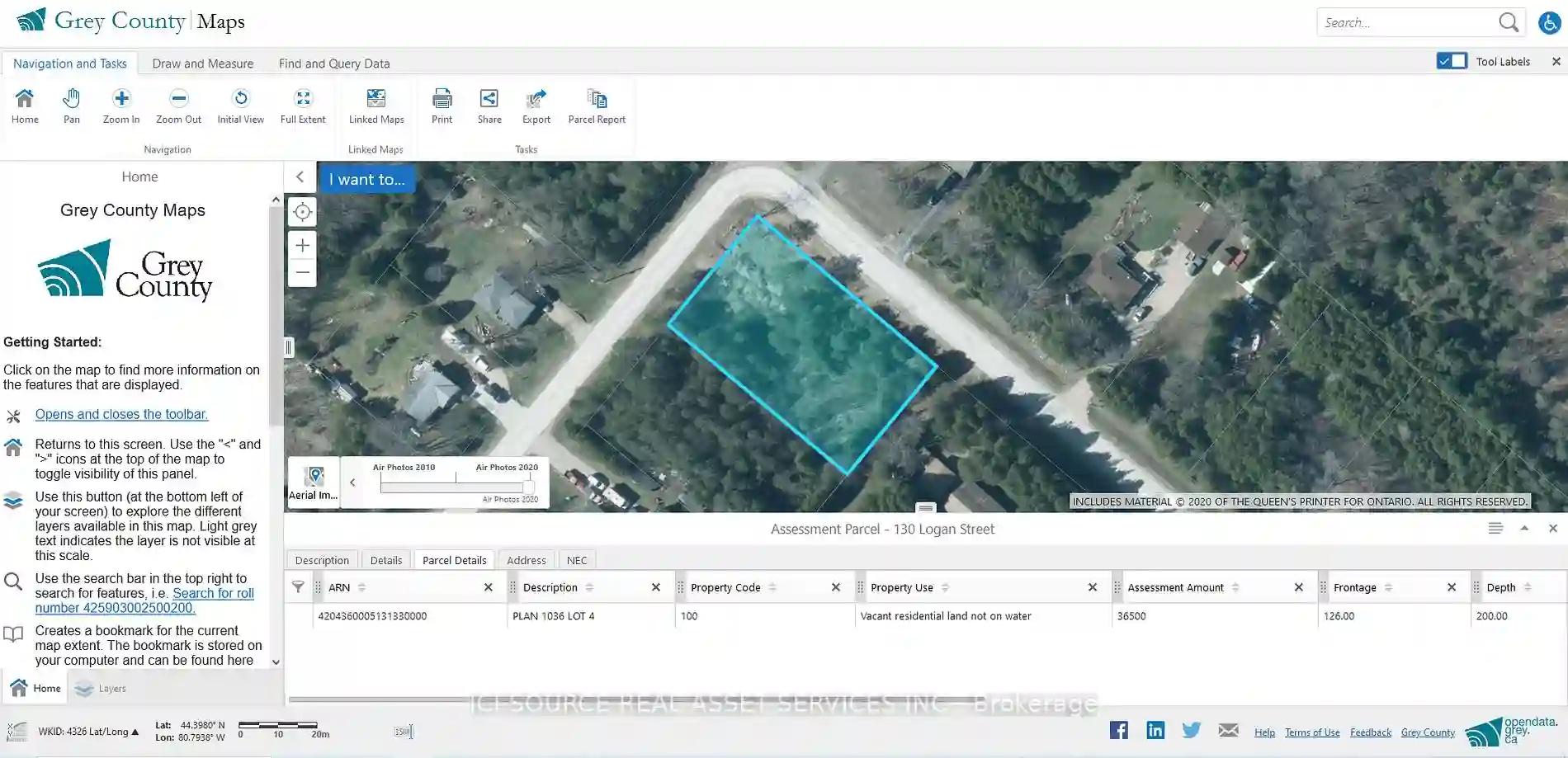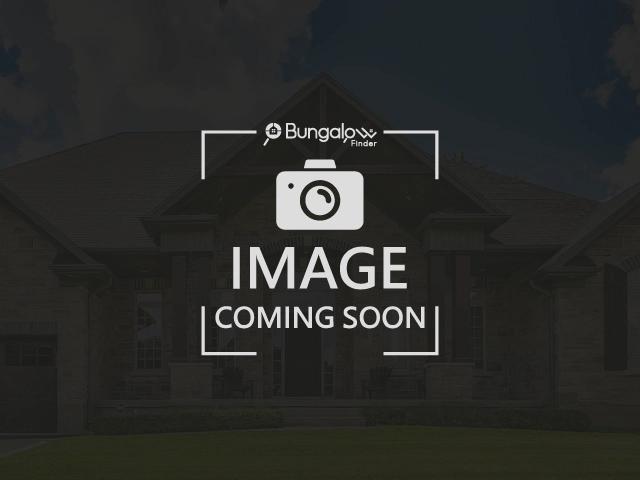Real Estate Board Requires to Verify This Email to View this Property
$ 799,000
135 Confederation Dr
Chatsworth, Ontario, N0H 1R0
MLS® Number : X8038086
1 + 2 Beds / 3 Baths / 8 Parking
Lot Front: 100 Feet / Lot Depth: 193.92 Feet
Description
--
Extras
--
Property Type
Detached
Neighbourhood
Rural ChatsworthGarage Spaces
8
Property Taxes
$ 398.97
Area
Grey County
Additional Details
Drive
Private
Building
Bedrooms
1 + 2
Bathrooms
3
Utilities
Water
Well
Sewer
Septic
Features
Kitchen
1
Family Room
Y
Basement
Finished
Fireplace
Y
External Features
External Finish
Vinyl Siding
Property Features
Park
Cooling And Heating
Cooling Type
Central Air
Heating Type
Forced Air
Bungalows Information
Days On Market
79 Days
Rooms
Metric
Imperial
| Room | Dimensions | Features |
|---|---|---|
| Laundry | 12.70 X 6.96 ft | |
| Kitchen | 13.16 X 14.96 ft | |
| Pantry | 7.45 X 5.41 ft | |
| Prim Bdrm | 18.86 X 12.47 ft | |
| Rec | 27.85 X 22.28 ft | |
| Utility | 10.04 X 9.58 ft | |
| 2nd Br | 13.55 X 11.65 ft | |
| 3rd Br | 13.29 X 11.68 ft |
Ready to go See it?
Looking to Sell Your Bungalow?
Get Free Evaluation
