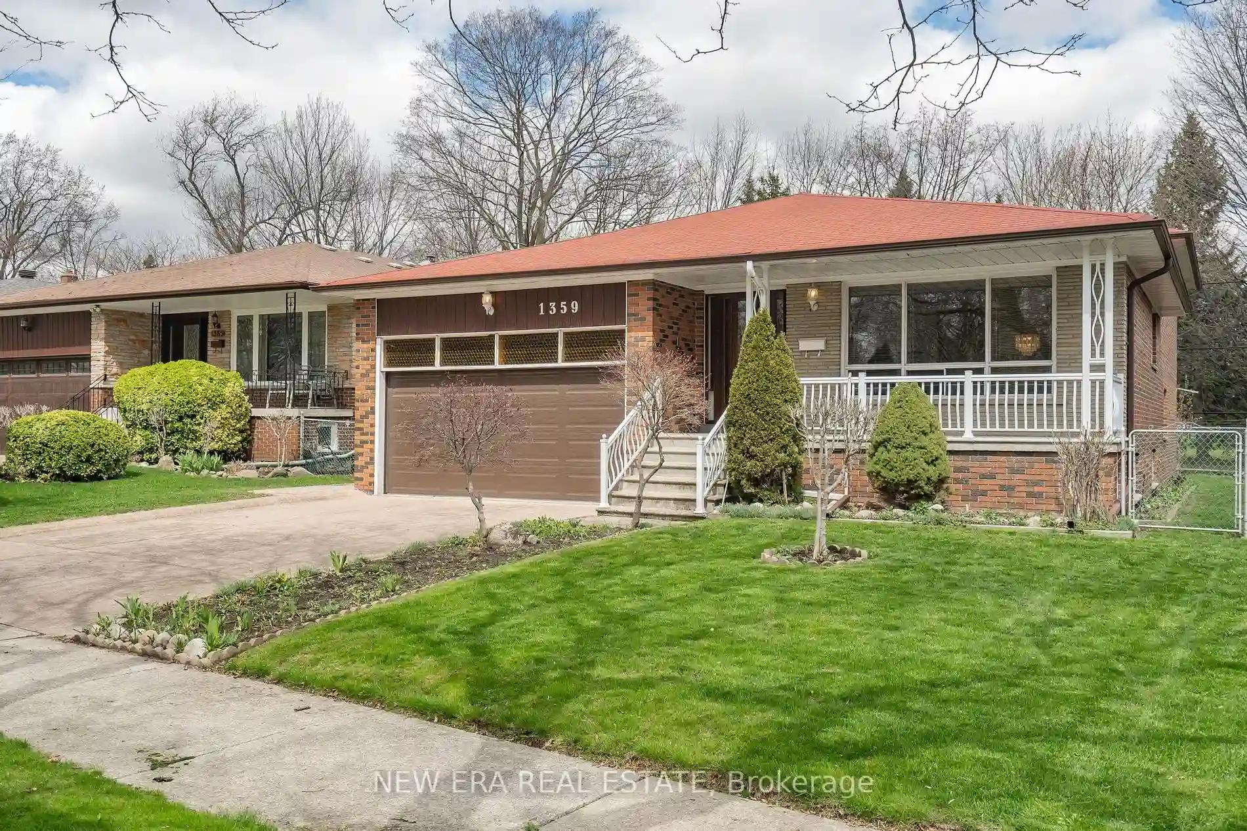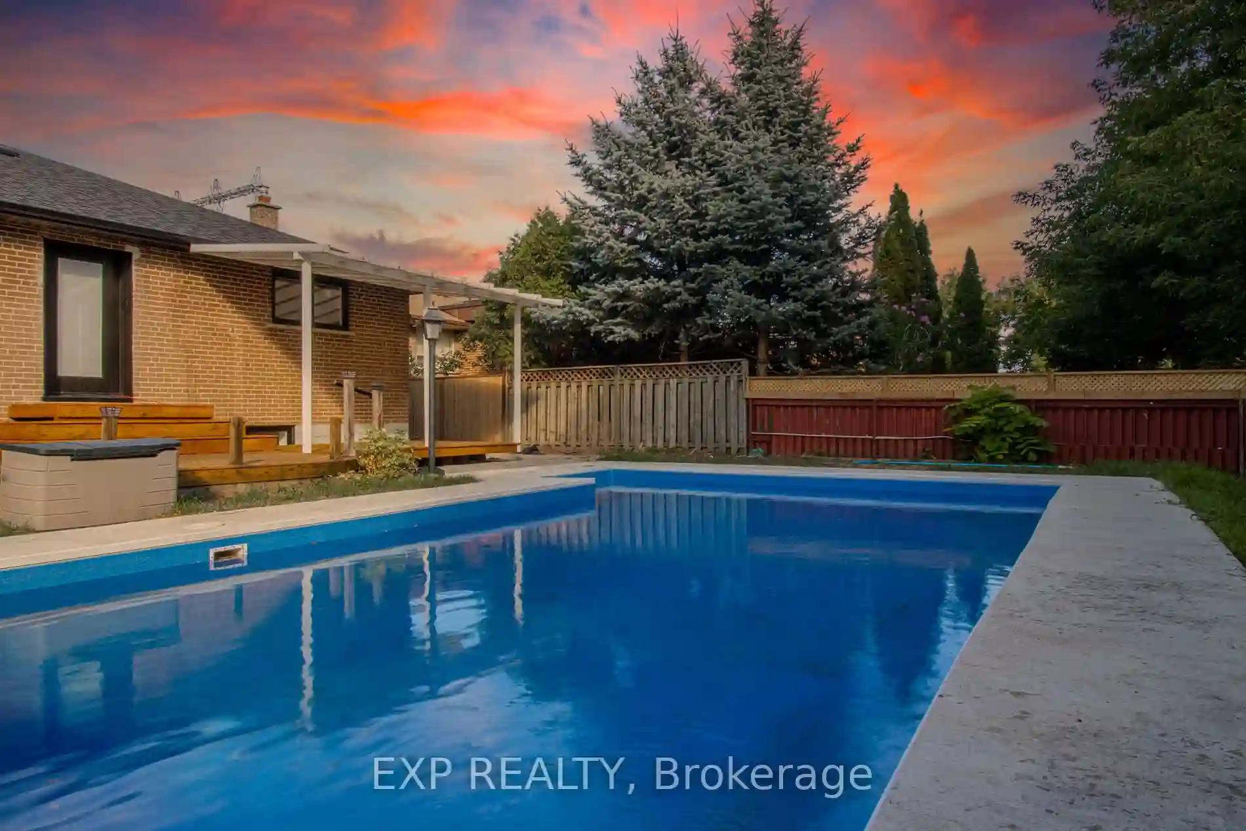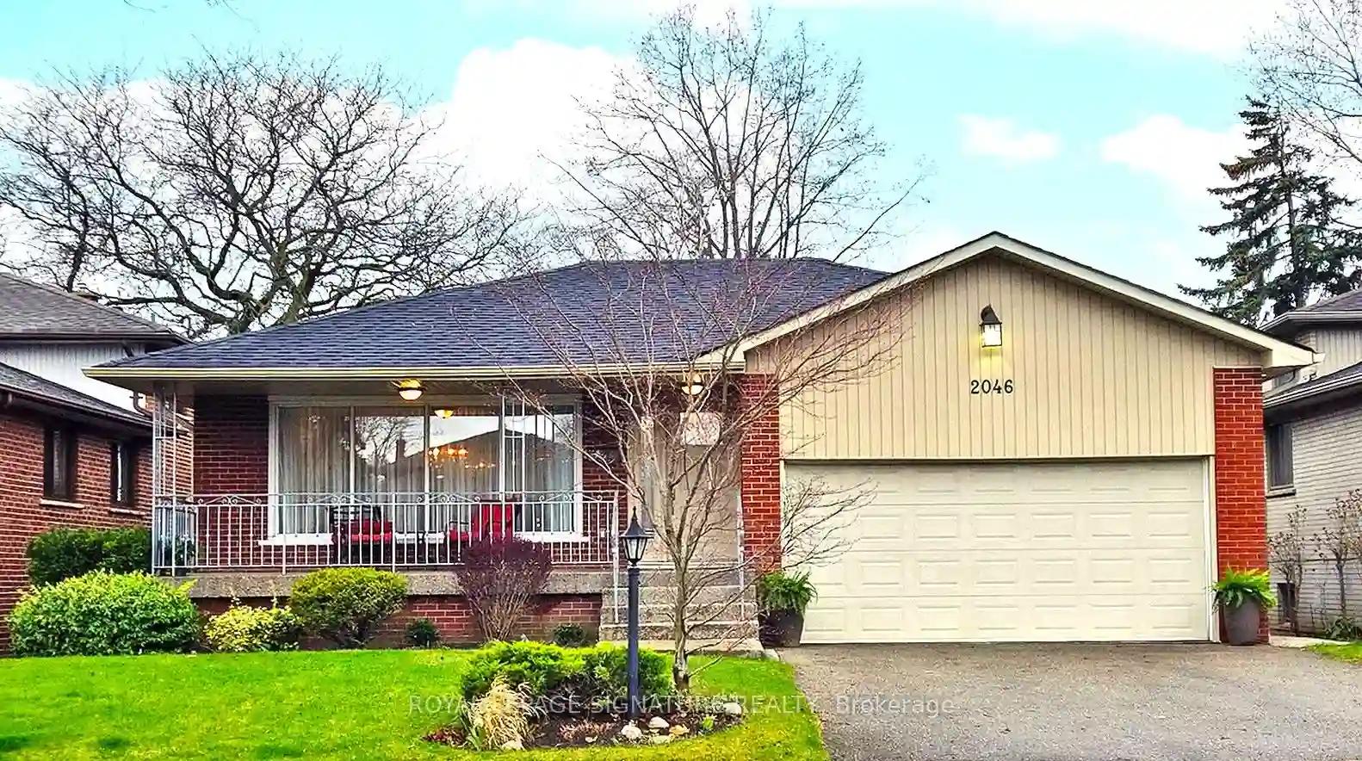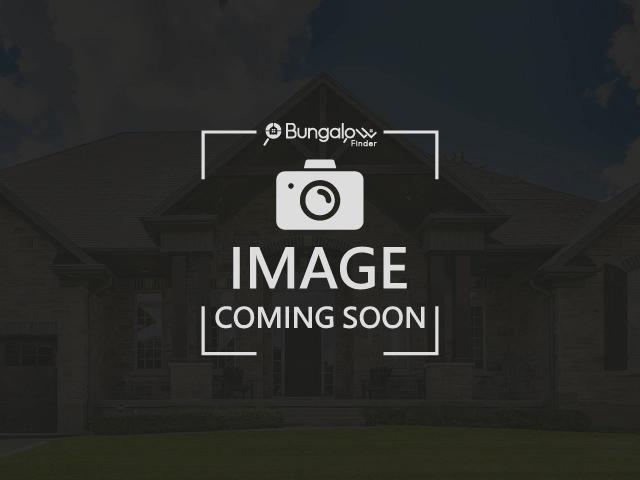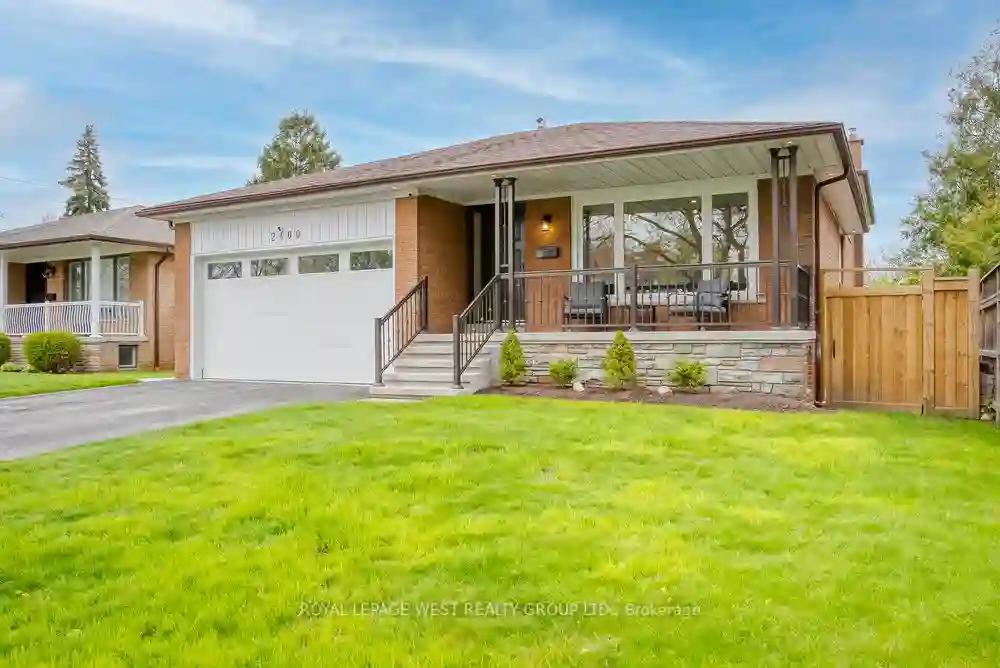Please Sign Up To View Property
1359 Myron Dr
Mississauga, Ontario, L5E 2N5
MLS® Number : W8258564
3 + 1 Beds / 4 Baths / 6 Parking
Lot Front: 50.31 Feet / Lot Depth: 121.12 Feet
Description
Welcome to 1359 Myron. Lovingly & meticulously maintained by the same family for the last 50 years. This Lakeview home is ready for a new chapter. Situated on a 50.31 x 121.12 ft lot, you can Build to create your Dream Home amongst other multi-million dollar homes or just do a reno & take advantage of the space and great floor plan. 3 BR's on the upper level with a 4th on the lower level. Walk-out to backyard. 2 car garage with driveway space for another 4 cars. Backing onto Lakeview Golf Course, Minutes to Port Credit & the Lake. A short drive to the downtown core. Surrounded by schools & parks. A great place to raise a family. A True Gem. Don't miss out!
Extras
Property being sold "as is, where is". Seller makes not warranties.
Additional Details
Drive
Pvt Double
Building
Bedrooms
3 + 1
Bathrooms
4
Utilities
Water
Municipal
Sewer
Sewers
Features
Kitchen
1
Family Room
Y
Basement
Finished
Fireplace
N
External Features
External Finish
Brick
Property Features
Cooling And Heating
Cooling Type
Central Air
Heating Type
Forced Air
Bungalows Information
Days On Market
14 Days
Rooms
Metric
Imperial
| Room | Dimensions | Features |
|---|---|---|
| Living | 14.30 X 13.62 ft | Hardwood Floor Large Window |
| Dining | 11.12 X 11.09 ft | Hardwood Floor Window |
| Kitchen | 18.41 X 11.38 ft | Eat-In Kitchen Window Tile Floor |
| Prim Bdrm | 15.58 X 12.01 ft | 3 Pc Ensuite W/I Closet Window |
| 2nd Br | 13.62 X 10.10 ft | Hardwood Floor Window Closet |
| 3rd Br | 10.10 X 10.01 ft | Broadloom Window Closet |
| 4th Br | 11.09 X 10.89 ft | Hardwood Floor Window |
| Family | 29.69 X 13.09 ft | Tile Floor W/O To Yard |
| Rec | 25.79 X 19.19 ft | Tile Floor Window |
| Kitchen | 11.71 X 8.01 ft | Tile Floor Window |
