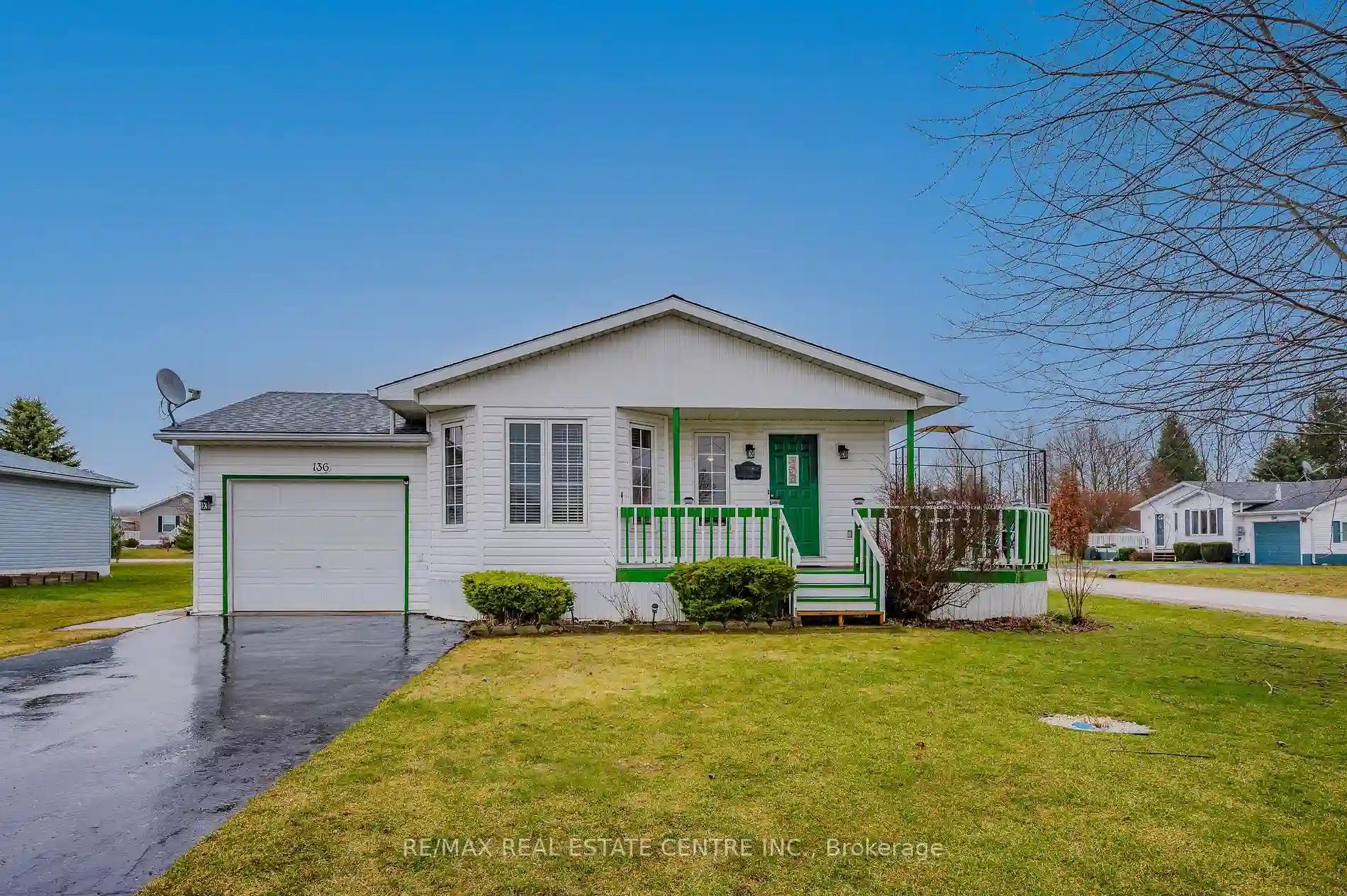Please Sign Up To View Property
136 Parkview Circ
Wellington North, Ontario, N0G 2K0
MLS® Number : X8205842
2 Beds / 2 Baths / 3 Parking
Lot Front: 0 Feet / Lot Depth: -- Feet
Description
Welcome to 136 Parkview Circle in the sought after year round community of Conetoga Estates. This Quality Home bungalow was built in 1999, with 2 bedrooms, 2 bathrooms, attached single car garage, large storage shed in the backyard as well as a covered and enclosed lean too behind the garage. Excellent curb appeal with the 2 car asphalt driveway, and wrap around front porch. Inside the front door you will find a spacious foyer with closet looking onto the open concept dining room and kitchen. The sliding doors lead to the side deck of the wrap around porch equipped with gas BBQ hookup. Off the dining room is a large bright living room with gas fireplace. Down the hall you'll find access to the single attached garage and laundry nicely tucked into the hallway, 4pc bathroom, and the 2 bedrooms. Master bedroom with walk in closet and 3pc ensuite. This home has been freshly painted from top to bottom, and carpets professionally cleaned, all you have to do is unpack! Total monthly fee is $694.50 which includes the lease, property taxes and monthly water testing. Call today for your own private viewing!
Extras
--
Property Type
Mobile/Trailer
Neighbourhood
Rural Wellington NorthGarage Spaces
3
Property Taxes
$ 2,165.52
Area
Wellington
Additional Details
Drive
Pvt Double
Building
Bedrooms
2
Bathrooms
2
Utilities
Water
Well
Sewer
Septic
Features
Kitchen
1
Family Room
Y
Basement
None
Fireplace
Y
External Features
External Finish
Vinyl Siding
Property Features
Cooling And Heating
Cooling Type
Central Air
Heating Type
Forced Air
Bungalows Information
Days On Market
33 Days
Rooms
Metric
Imperial
| Room | Dimensions | Features |
|---|---|---|
| Dining | 10.99 X 14.07 ft | |
| Kitchen | 10.99 X 12.01 ft | |
| Living | 11.09 X 18.41 ft | |
| Bathroom | -6.56 X 0.00 ft | 4 Pc Bath |
| Br | 11.09 X 8.76 ft | |
| Prim Bdrm | 10.99 X 12.01 ft | 3 Pc Ensuite W/I Closet |
Ready to go See it?
Looking to Sell Your Bungalow?
Similar Properties
Currently there are no properties similar to this.
