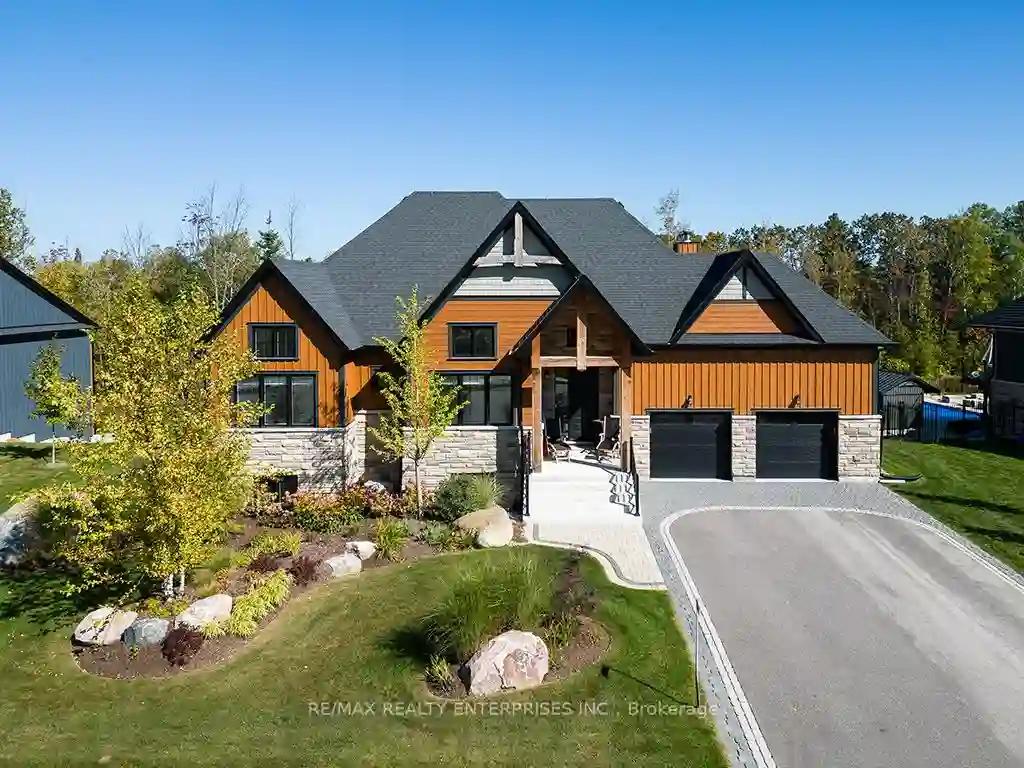Please Sign Up To View Property
136 Timber Lane
Blue Mountains, Ontario, N0H 2P0
MLS® Number : X8227396
3 + 2 Beds / 4 Baths / 8 Parking
Lot Front: 105.2 Feet / Lot Depth: 186.84 Feet
Description
136 Timber Lane, a Calibrex-built Harris Model, is a place of exclusivity where luxury is at its finest and a four-season lifestyle is a reality. This crown jewel has 5 bedrooms and 4 bathrooms and sits on a professionally landscaped and fenced yard with of magnificent main-floor living. Step inside and you're greeted with beamed, cathedral, and coffered ceilings, a stunning wood-burning fireplace, a chef's kitchen with professional appliances, walk out to deck, and a large primary plusensuite with a free-standing jetted tub and a massive walk-in closet with custom finishes. The bright window-filled lower level was designed for fun and family time, with radiant heated floors, a locally made sauna, gym, music room, a games area, work from home area, an entertainment area with a gas fireplace, and a cold room. Enjoy the outdoors on the sweeping glass-paneled deck or in the luxury 8x10 SaltWater Arctic Spa while taking in stunning sunrises or star-filled nights. Welcome to your new home.
Extras
Below grade square footage is 1921.05
Additional Details
Drive
Pvt Double
Building
Bedrooms
3 + 2
Bathrooms
4
Utilities
Water
Municipal
Sewer
Sewers
Features
Kitchen
1
Family Room
N
Basement
Fin W/O
Fireplace
Y
External Features
External Finish
Stone
Property Features
Cooling And Heating
Cooling Type
Central Air
Heating Type
Forced Air
Bungalows Information
Days On Market
26 Days
Rooms
Metric
Imperial
| Room | Dimensions | Features |
|---|---|---|
| Living | 19.82 X 14.83 ft | Cathedral Ceiling Hardwood Floor Fireplace |
| Dining | 17.81 X 11.35 ft | Cathedral Ceiling Hardwood Floor W/O To Deck |
| Kitchen | 19.85 X 11.32 ft | Cathedral Ceiling Hardwood Floor O/Looks Dining |
| Prim Bdrm | 13.91 X 13.91 ft | Coffered Ceiling W/I Closet 5 Pc Ensuite |
| 2nd Br | 14.30 X 10.93 ft | Cathedral Ceiling Hardwood Floor Ensuite Bath |
| 3rd Br | 14.27 X 10.89 ft | Cathedral Ceiling Hardwood Floor Ensuite Bath |
| Powder Rm | 6.23 X 4.89 ft | Hardwood Floor |
| 4th Br | 14.07 X 9.51 ft | Laminate Heated Floor Double Closet |
| 5th Br | 15.22 X 9.48 ft | Laminate Heated Floor Double Closet |
| Rec | 32.38 X 54.46 ft | Gas Fireplace Sauna W/O To Yard |
| Utility | 20.57 X 10.30 ft | |
| Cold/Cant | 10.14 X 7.68 ft |
Ready to go See it?
Looking to Sell Your Bungalow?
Similar Properties
Currently there are no properties similar to this.
