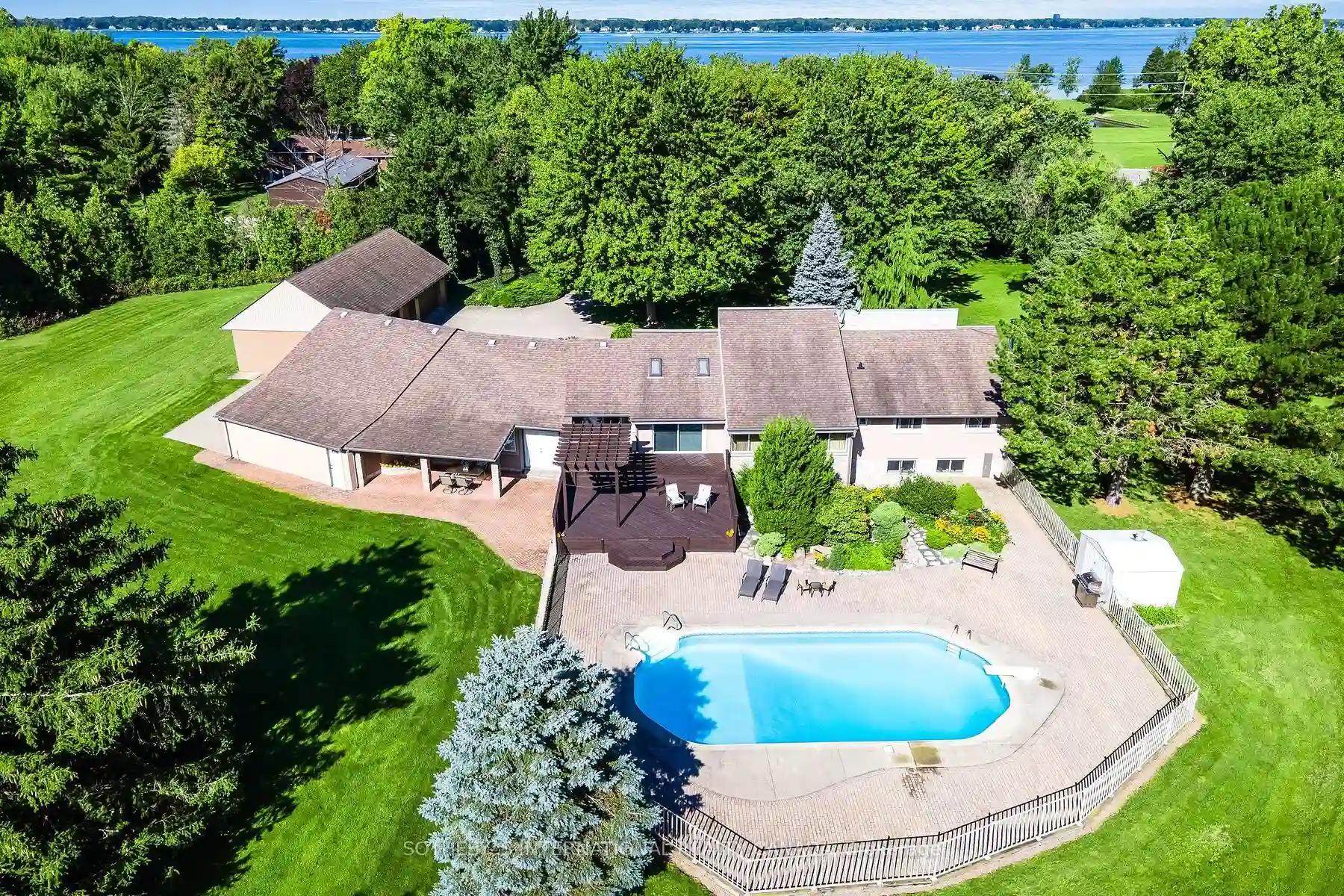Please Sign Up To View Property
1369 Front Rd N
Amherstburg, Ontario, N9V 3R3
MLS® Number : X8252216
2 + 2 Beds / 3 Baths / 18 Parking
Lot Front: 73.8 Feet / Lot Depth: -- Feet
Description
Tucked In On A Private Road You Will Find A Large Hidden Ranch With 3.5 Car Garage and Additional 5 Car Detached Garage, Large Outbuildings With Hydro For All Your Toys And Projects. Outdoor IngroundPool and Pond for fishing! Potential For Home Office Or More Living Space Over The Garage. The Home Enjoys A Massive Kitchen With A Separate Breakfast Area, Sunken Family Room, Vaulted Living Room And A Walkout Basement suite with an additional Kitchenette. Lovingly Cared For, It Is Ready For A New Family To Make Incredible Memories. A Private Road Splits Around The Garage To Allow Separate Direct Access To A large Outbuilding with Hydro, big enough for a boat! Close to the Marina, So Many new Possibilities For This Special Property.Gardeners, Car Enthusiasts, Woodworkers, Or A Family That Wants Lots Of Room For Their Kids To Explore!
Extras
--
Property Type
Detached
Neighbourhood
--
Garage Spaces
18
Property Taxes
$ 8,227.06
Area
Essex
Additional Details
Drive
Private
Building
Bedrooms
2 + 2
Bathrooms
3
Utilities
Water
Municipal
Sewer
Septic
Features
Kitchen
1 + 1
Family Room
Y
Basement
Apartment
Fireplace
Y
External Features
External Finish
Alum Siding
Property Features
Cooling And Heating
Cooling Type
Central Air
Heating Type
Forced Air
Bungalows Information
Days On Market
18 Days
Rooms
Metric
Imperial
| Room | Dimensions | Features |
|---|---|---|
| Foyer | 17.06 X 13.45 ft | Ceramic Floor O/Looks Frontyard Vaulted Ceiling |
| Living | 17.06 X 19.36 ft | Hardwood Floor O/Looks Backyard Vaulted Ceiling |
| Prim Bdrm | 13.12 X 19.03 ft | Broadloom 3 Pc Ensuite Closet |
| 2nd Br | 17.39 X 13.45 ft | Broadloom Semi Ensuite Double Closet |
| Kitchen | 13.78 X 24.93 ft | Combined W/Dining B/I Ctr-Top Stove Ceramic Floor |
| Dining | 13.78 X 24.93 ft | Ceramic Floor Combined W/Kitchen W/O To Deck |
| Breakfast | 9.51 X 12.80 ft | B/I Shelves O/Looks Frontyard Breakfast Area |
| Family | 25.92 X 24.28 ft | Ceramic Floor Sunken Room W/O To Terrace |
| 3rd Br | 18.04 X 16.08 ft | Broadloom 3 Pc Ensuite Double Closet |
| 4th Br | 10.83 X 10.83 ft | Broadloom Closet |
| Rec | 39.70 X 29.53 ft | Broadloom Combined W/Office Fireplace |
| Kitchen | 9.84 X 8.53 ft | Ceramic Floor |
Ready to go See it?
Looking to Sell Your Bungalow?
Similar Properties
Currently there are no properties similar to this.
