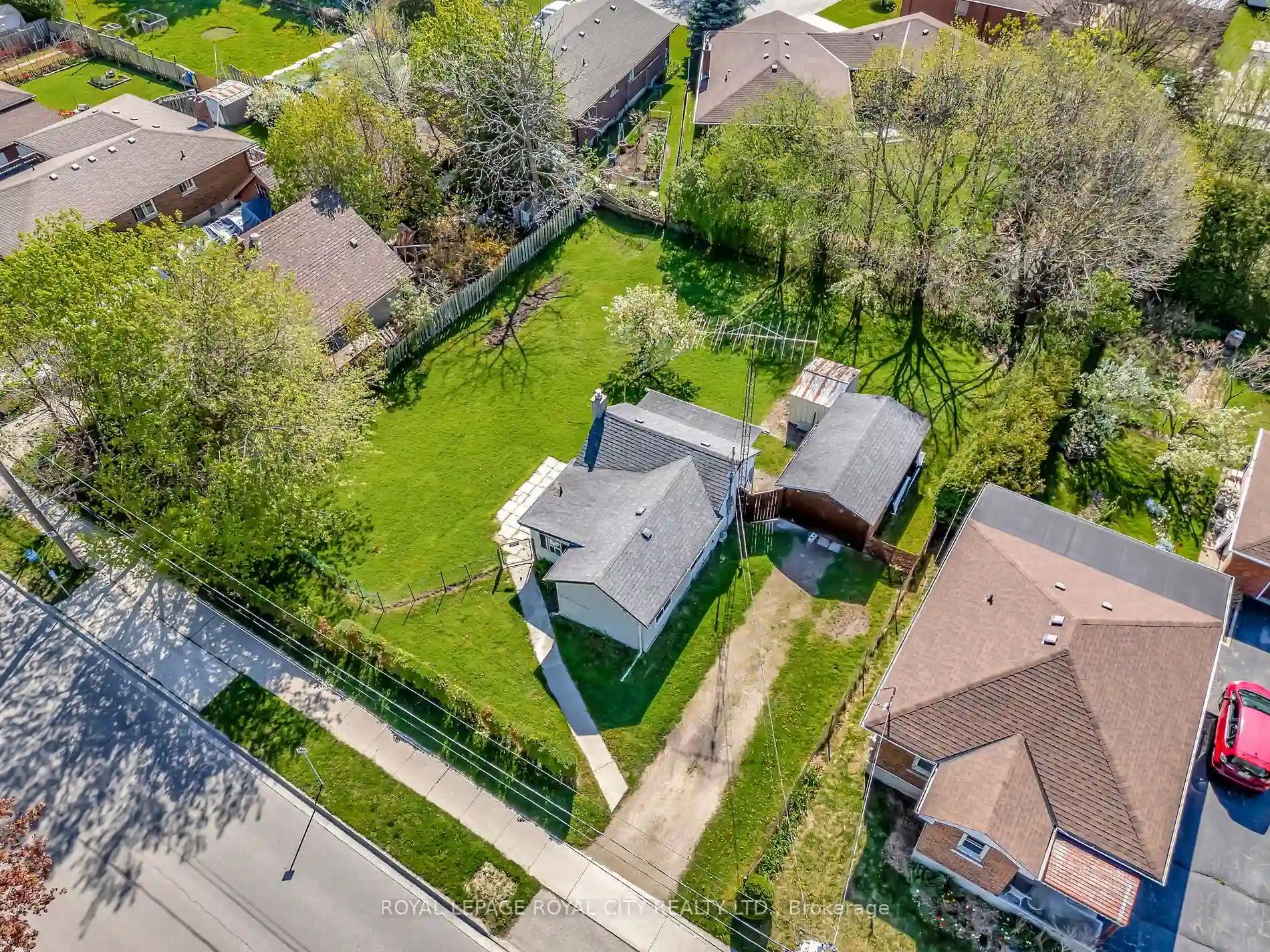Please Sign Up To View Property
137 Emma St
Guelph, Ontario, N1E 1V2
MLS® Number : X8317914
2 Beds / 1 Baths / 3 Parking
Lot Front: 89.3 Feet / Lot Depth: 100.3 Feet
Description
Step into an exceptional opportunity at 137 Emma Street in Guelph's coveted location near the hospital! This cozy and inviting home offers a blank canvas for your dream living space or an intelligent investment. Imagine creating a breathtaking single-family residence or exploring the potential for multi-unit developments or additional dwelling units (ADUs) within the existing structure. With Guelph's proposed Gentle Density Plan, the options are limitless, and the potential is boundless. Embrace the convenience of this prime location with easy access to public transportation, schools, parks, and shopping options. Unlock the full potential of this remarkable property and embark on an exciting journey of homeownership!
Extras
--
Additional Details
Drive
Private
Building
Bedrooms
2
Bathrooms
1
Utilities
Water
Municipal
Sewer
Sewers
Features
Kitchen
1
Family Room
N
Basement
Full
Fireplace
N
External Features
External Finish
Brick
Property Features
Cooling And Heating
Cooling Type
Central Air
Heating Type
Forced Air
Bungalows Information
Days On Market
11 Days
Rooms
Metric
Imperial
| Room | Dimensions | Features |
|---|---|---|
| Bathroom | 5.15 X 6.99 ft | 4 Pc Bath |
| Kitchen | 11.42 X 10.24 ft | |
| Br | 11.42 X 8.23 ft | |
| Living | 9.51 X 12.07 ft | |
| Br | 7.91 X 11.32 ft | |
| Foyer | 4.33 X 6.99 ft |




