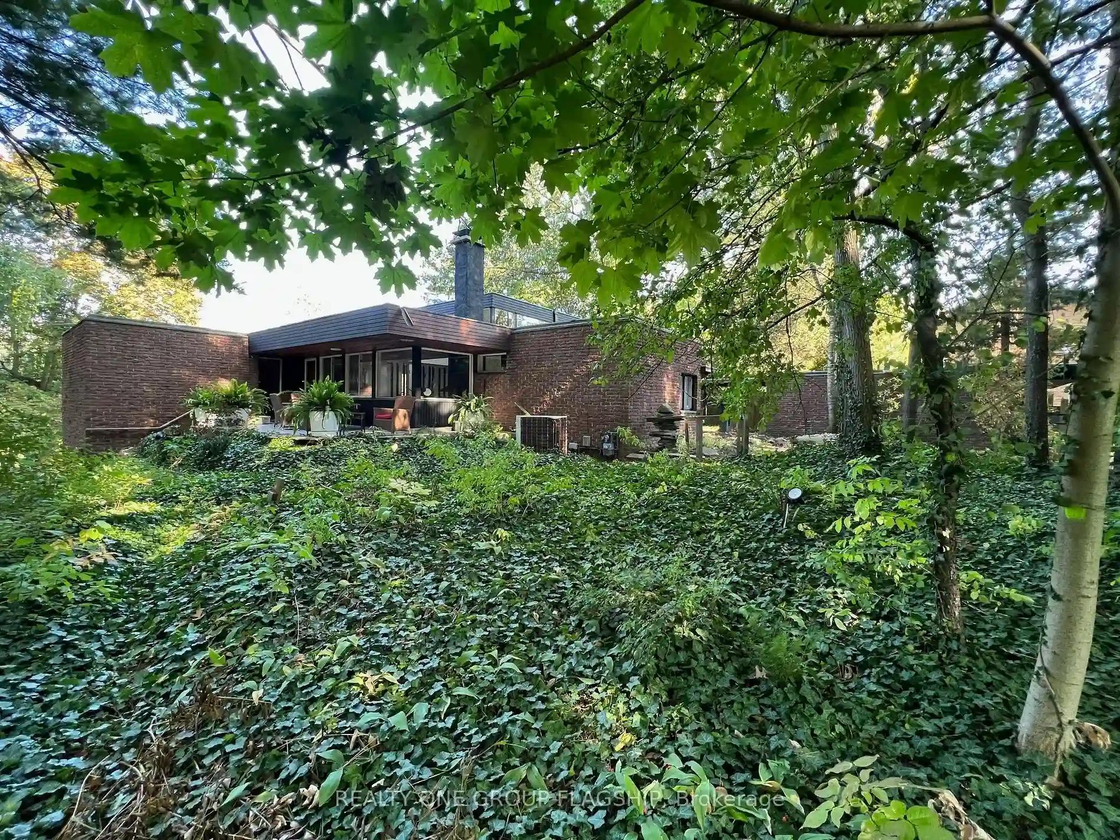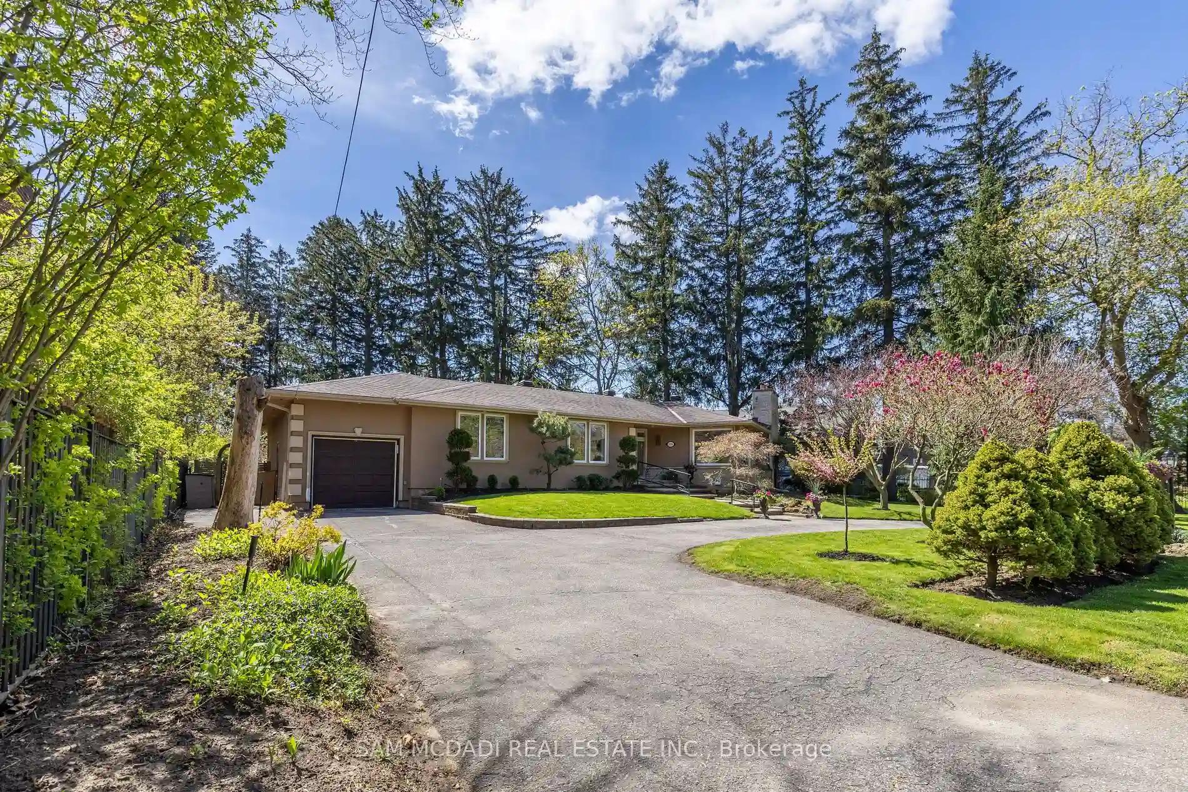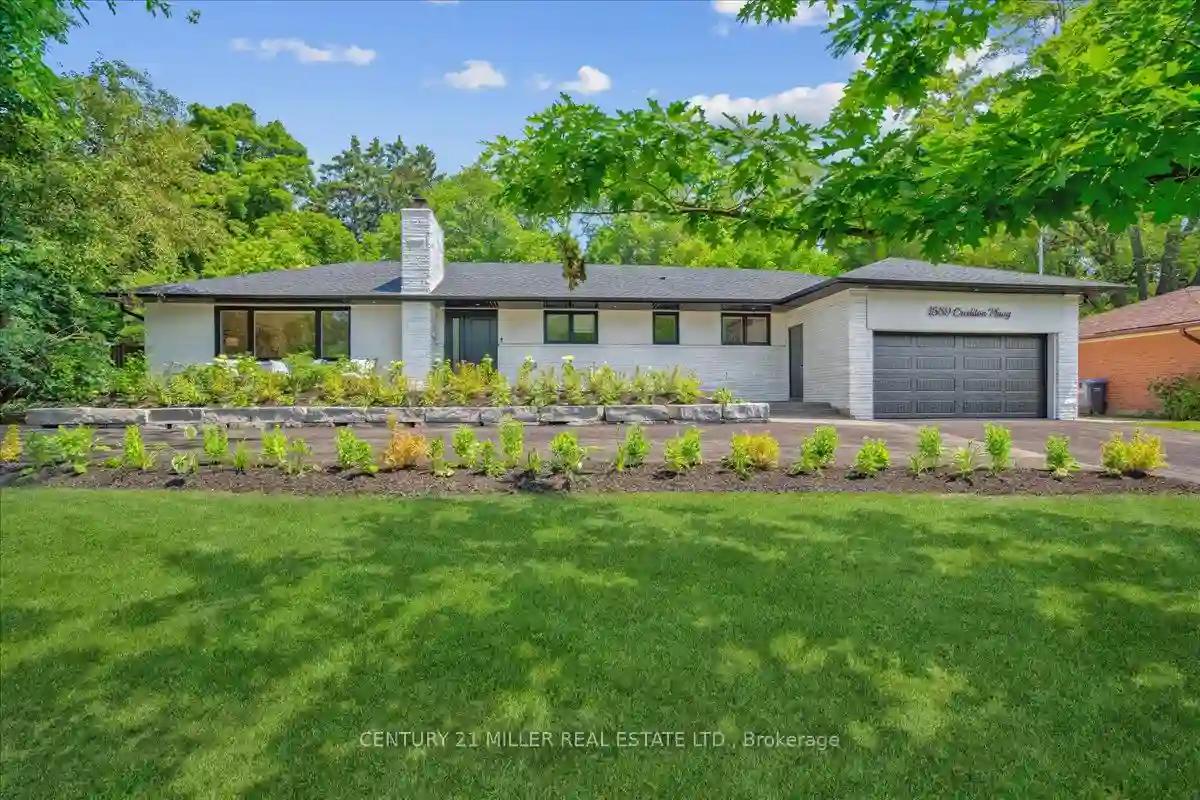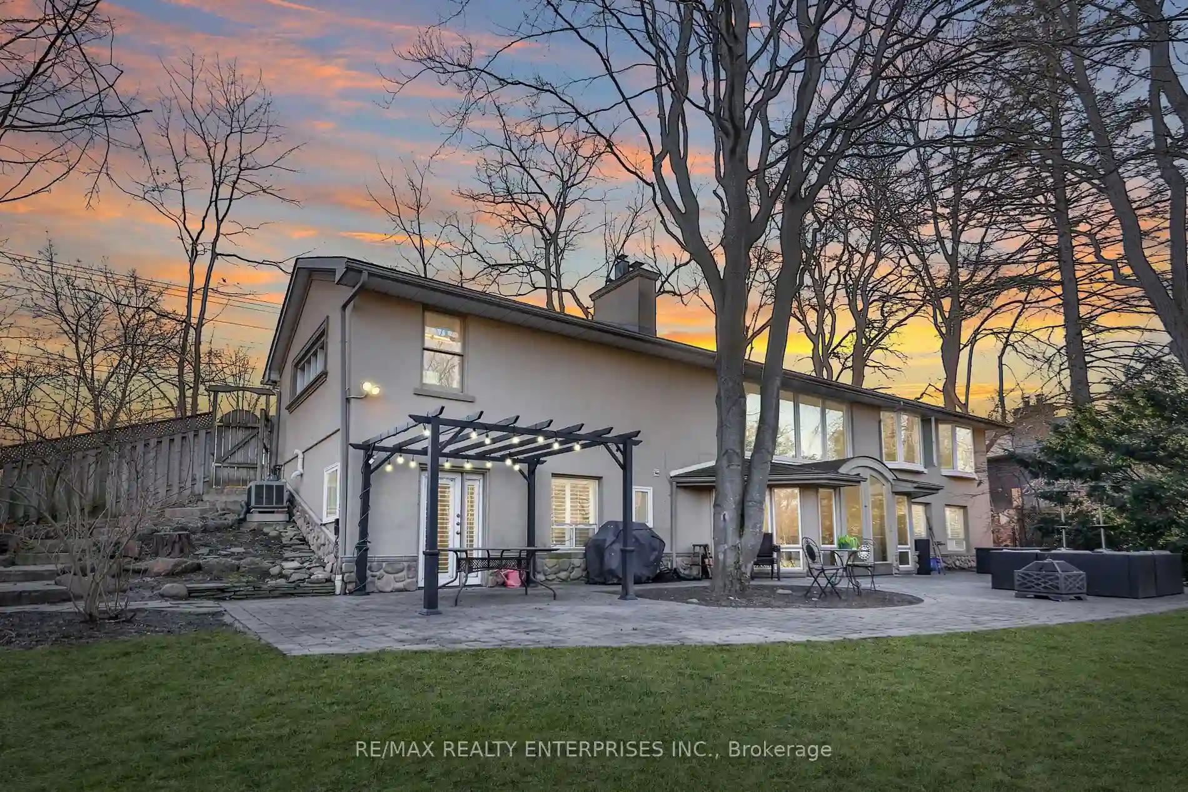Please Sign Up To View Property
1379 Clarkson Rd N
Mississauga, Ontario, L5J 2W6
MLS® Number : W8228034
4 Beds / 4 Baths / 7 Parking
Lot Front: 100.13 Feet / Lot Depth: 247 Feet
Description
Discover the epitome of tranquility at the Tree Haus! A haven for nature enthusiasts, complete with mature trees on a majestic ravine setting with kidney shaped concrete pool. With an emphasis on indoor-outdoor living, the home offers numerous private lounge areas where you can unwind in the serenity of your own oasis. This mid-century modern masterpiece boasts an abundance of character with its clerestory windows that flood the interior with natural light. Every glance reveals the lush greenery of the outdoors. This home was custom built to the highest of standards in the 60's with all copper flashing & window sills, exotic wood accents and flexible oversized spaces. The oversized great room is a showstopper and amazing for entertaining or cozying up by the wood fireplace. The property features a separate coach house with income potential that could be used as an office, in-law/nanny suite, rental or air bnb. This is not just a home; it's a lifestyle. Experience the magic of this unique property, where mid-century modern design meets nature's beauty. Your dream home awaits, set your imagination free
Extras
Although home is completely livable and has many updates, it is being sold in as-is condition as some of the homes components are nearing the end of life. There are so many possibilities with this property, let your imagination run wild!
Additional Details
Drive
Pvt Double
Building
Bedrooms
4
Bathrooms
4
Utilities
Water
Municipal
Sewer
Sewers
Features
Kitchen
1
Family Room
N
Basement
Full
Fireplace
Y
External Features
External Finish
Brick
Property Features
Cooling And Heating
Cooling Type
Central Air
Heating Type
Forced Air
Bungalows Information
Days On Market
36 Days
Rooms
Metric
Imperial
| Room | Dimensions | Features |
|---|---|---|
| Kitchen | 11.52 X 12.83 ft | Breakfast Bar B/I Appliances Eat-In Kitchen |
| Breakfast | 15.65 X 12.83 ft | Combined W/Kitchen O/Looks Ravine B/I Shelves |
| Dining | 16.04 X 11.32 ft | Hardwood Floor Separate Rm Window |
| Great Rm | 26.15 X 21.00 ft | Hardwood Floor Clerestory 2 Way Fireplace |
| Prim Bdrm | 19.59 X 15.32 ft | Semi Ensuite Large Window B/I Shelves |
| 2nd Br | 12.93 X 9.68 ft | Vinyl Floor O/Looks Ravine B/I Desk |
| 3rd Br | 17.16 X 12.99 ft | O/Looks Frontyard Hardwood Floor L-Shaped Room |
| Laundry | 6.43 X 6.33 ft | W/O To Patio Laundry Sink B/I Shelves |
| Rec | 25.59 X 13.91 ft | Broadloom W/O To Pool Wet Bar |
| 4th Br | 14.07 X 13.48 ft | 4 Pc Ensuite Hardwood Floor Large Window |
| Common Rm | 15.42 X 8.33 ft | 3 Pc Bath Stainless Steel Sink Large Window |
| Office | 11.52 X 11.42 ft | Tile Floor Window |




