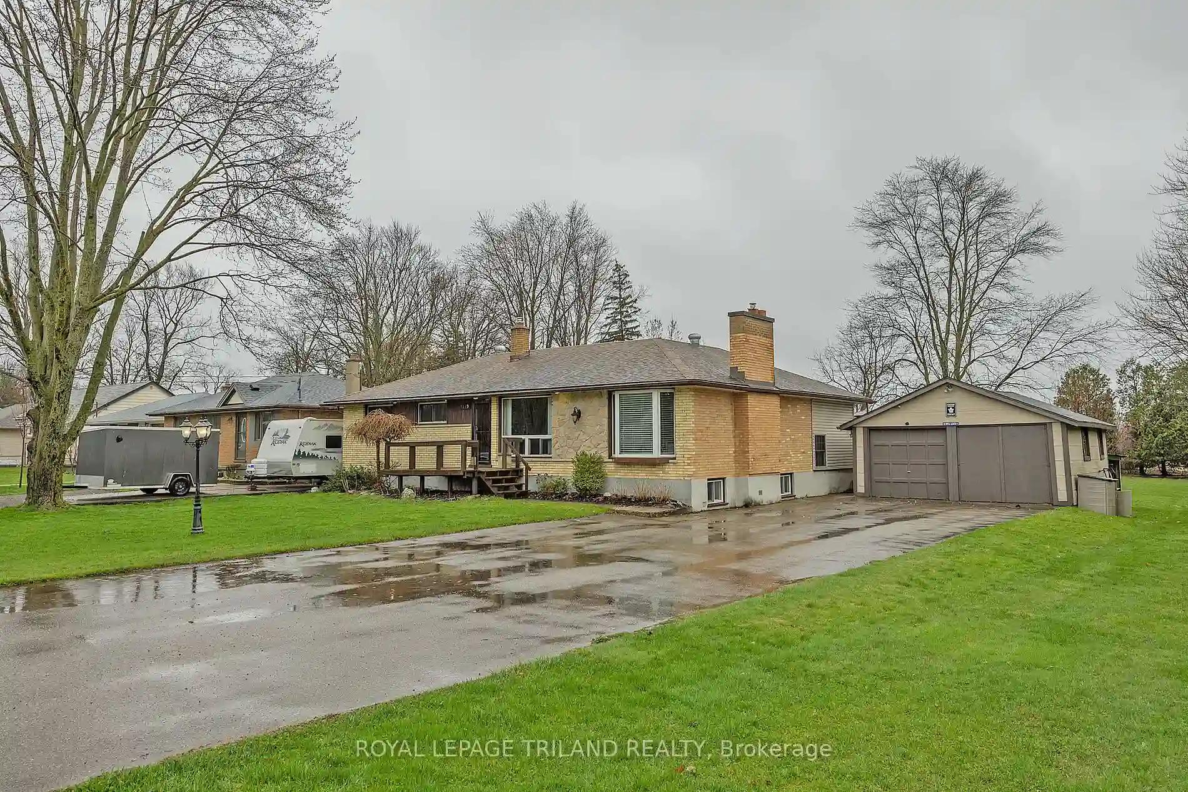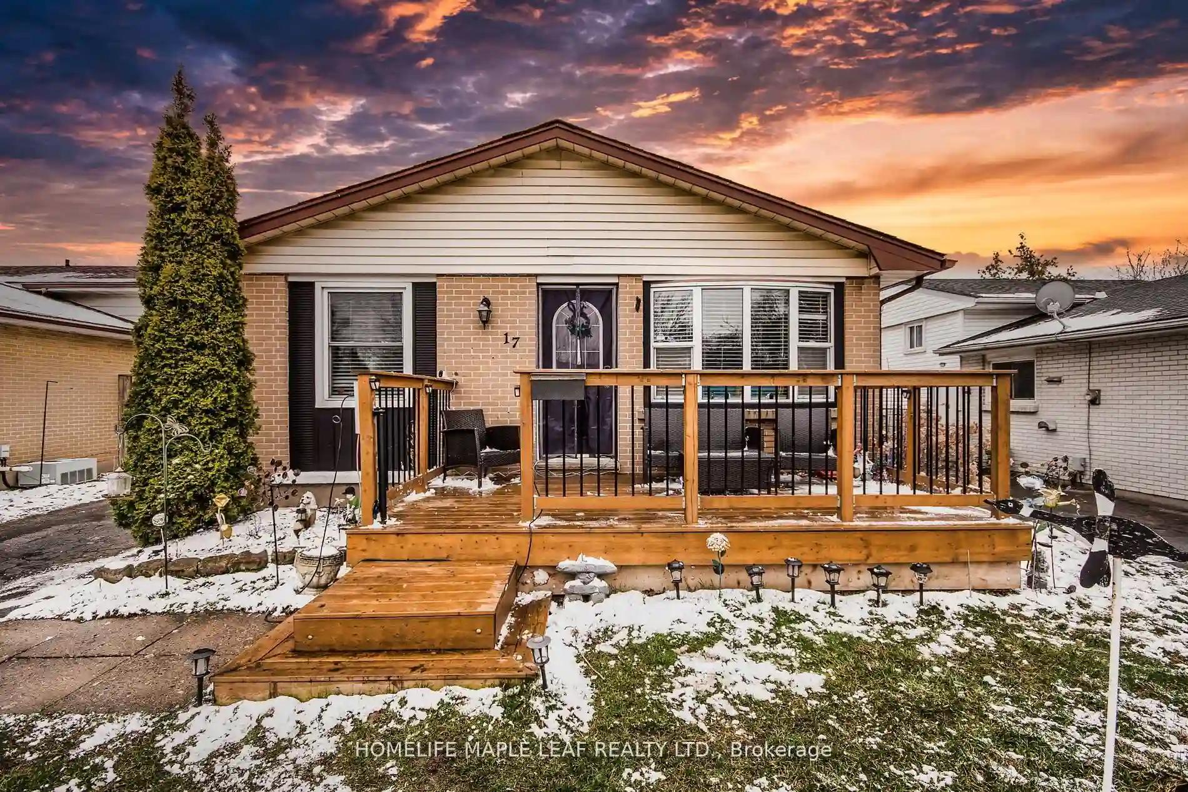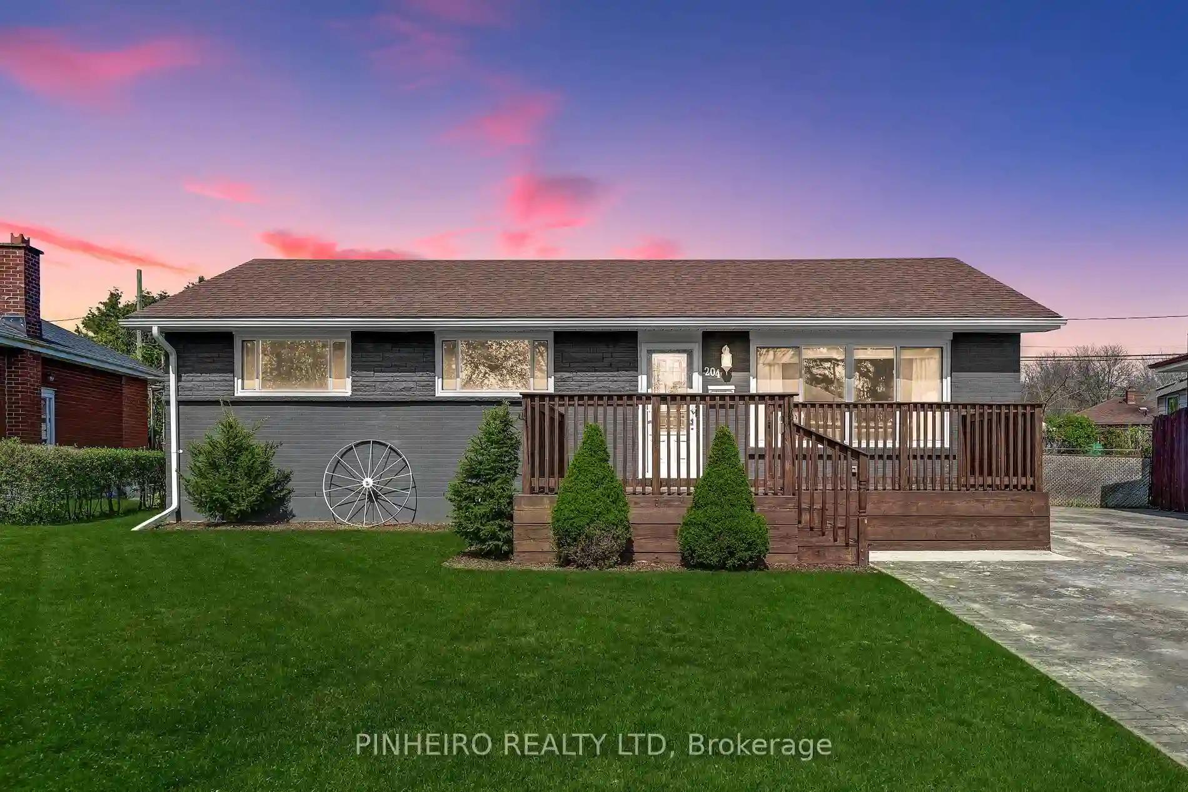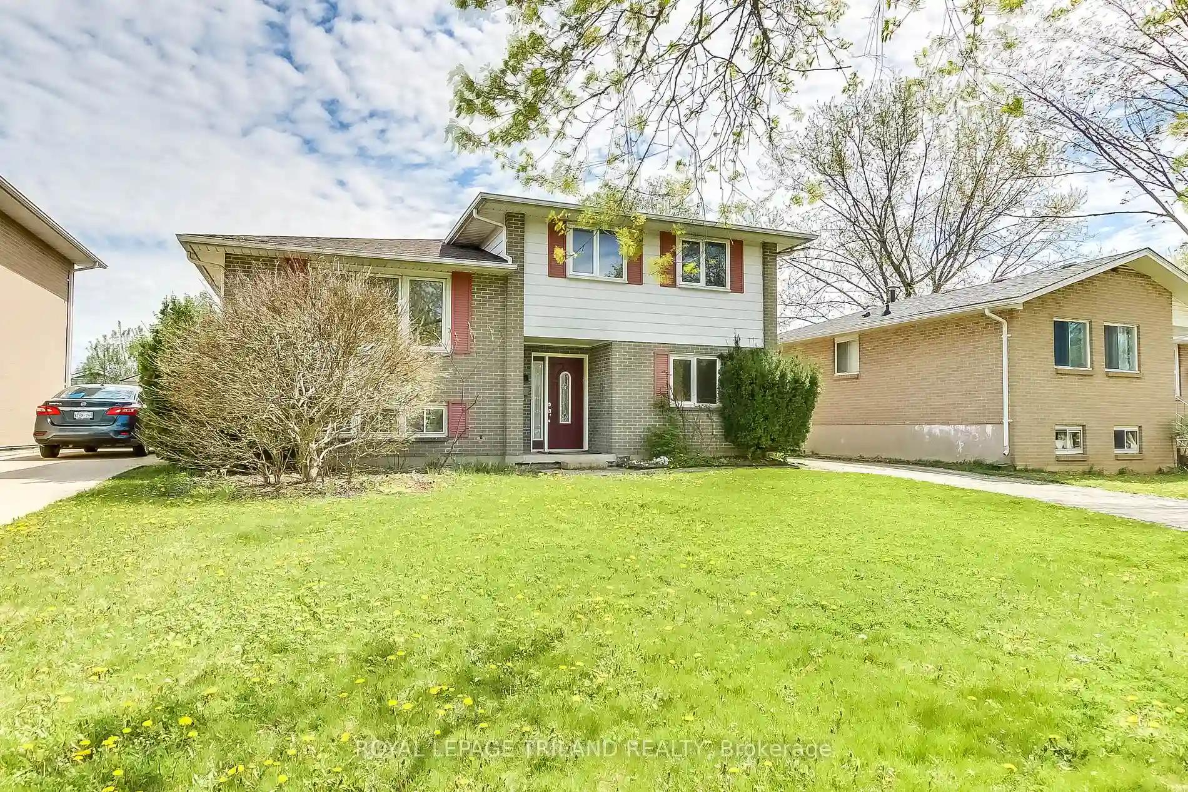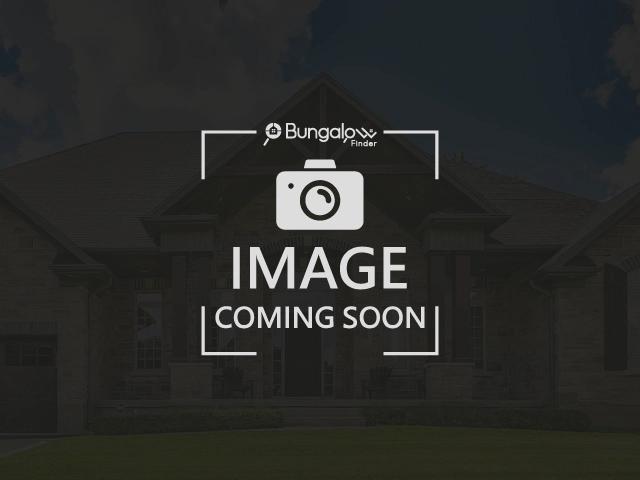Please Sign Up To View Property
$ 689,000
1379 Kostis Ave
London, Ontario, N5V 3E3
MLS® Number : X8252078
3 + 1 Beds / 1 Baths / 14 Parking
Lot Front: 100.22 Feet / Lot Depth: 258.62 Feet
Description
RURAL LIVING IN THE CITY OF LONDON. FANTASTIC BUNGALOW ON A DOUBLE LOT LOCATED ON A DEAD END STREET ON THE EASTERN BOUNDARY OF LONDON. 3+1 BEDROOM WITH A 4 PIECE BATH ON THE MAIN FLOOR. THIS BEAUTIFUL PROPERTY BOASTS A LARGE DETACHED GARAGE/WORKSHOP, AND ABOVE GROUND POOL. THE LARGE OPEN MAIN FLOOR WALKS OUT TO A SUNROOM CONTAINING A SAUNA AND A HOT TUB FOR ENJOYING THE VIEW OF THE ENORMOUS BACK YARD.
Extras
--
Additional Details
Drive
Pvt Double
Building
Bedrooms
3 + 1
Bathrooms
1
Utilities
Water
Well
Sewer
Septic
Features
Kitchen
1
Family Room
N
Basement
Finished
Fireplace
Y
External Features
External Finish
Brick
Property Features
Clear ViewCul De SacGrnbelt/ConservWooded/Treed
Cooling And Heating
Cooling Type
Central Air
Heating Type
Forced Air
Bungalows Information
Days On Market
14 Days
Rooms
Metric
Imperial
| Room | Dimensions | Features |
|---|---|---|
| 2nd Br | 10.76 X 7.61 ft | |
| 3rd Br | 8.63 X 9.84 ft | |
| Prim Bdrm | 10.73 X 10.17 ft | |
| Other | 14.24 X 11.98 ft | |
| Dining | 9.12 X 14.07 ft | |
| Kitchen | 8.60 X 13.68 ft | |
| Living | 14.37 X 14.07 ft | |
| Sunroom | 11.75 X 21.52 ft | |
| 4th Br | 10.99 X 11.02 ft | |
| Laundry | 6.96 X 9.45 ft | |
| Rec | 22.74 X 12.99 ft |
Ready to go See it?
Looking to Sell Your Bungalow?
Get Free Evaluation
