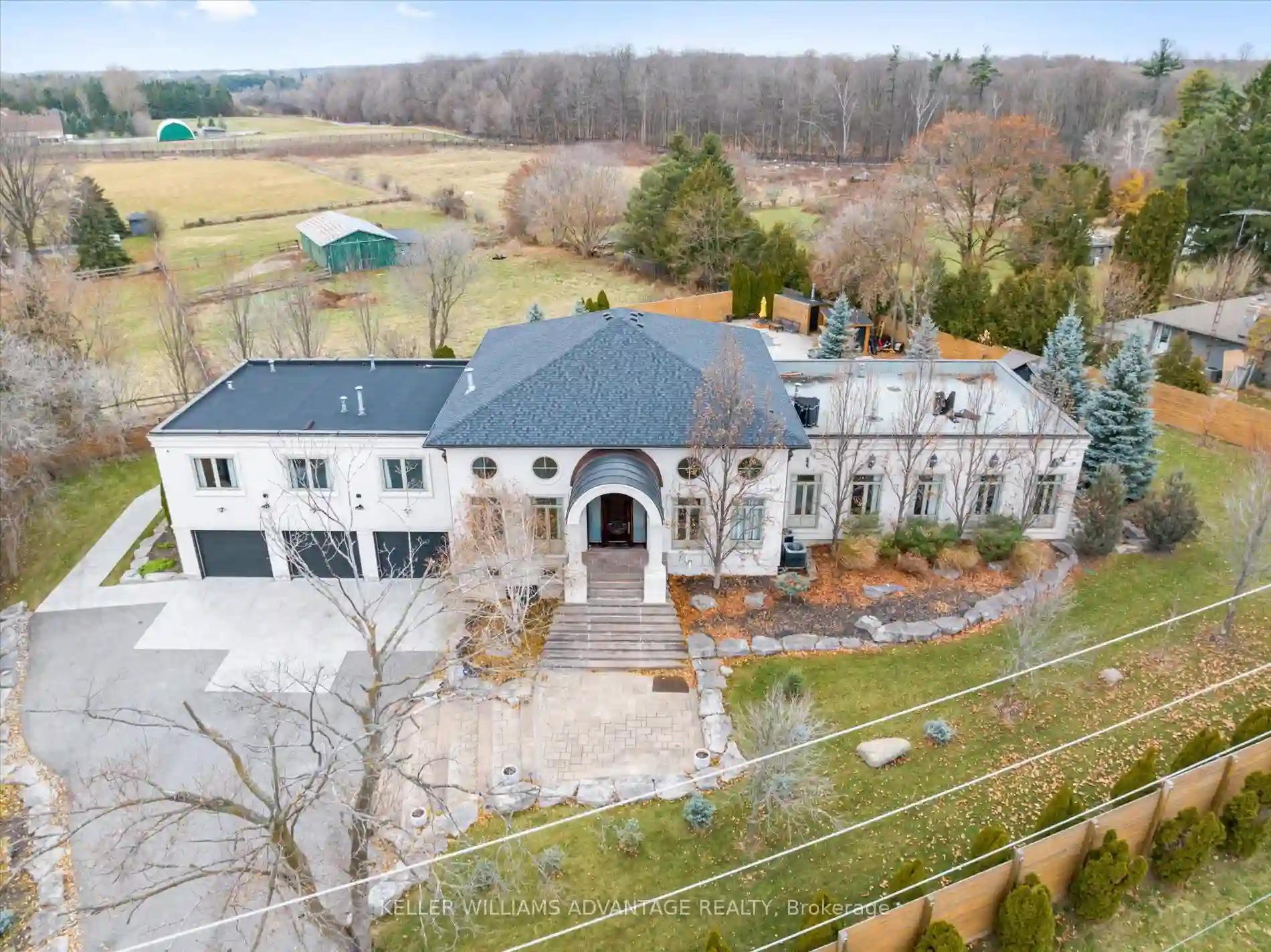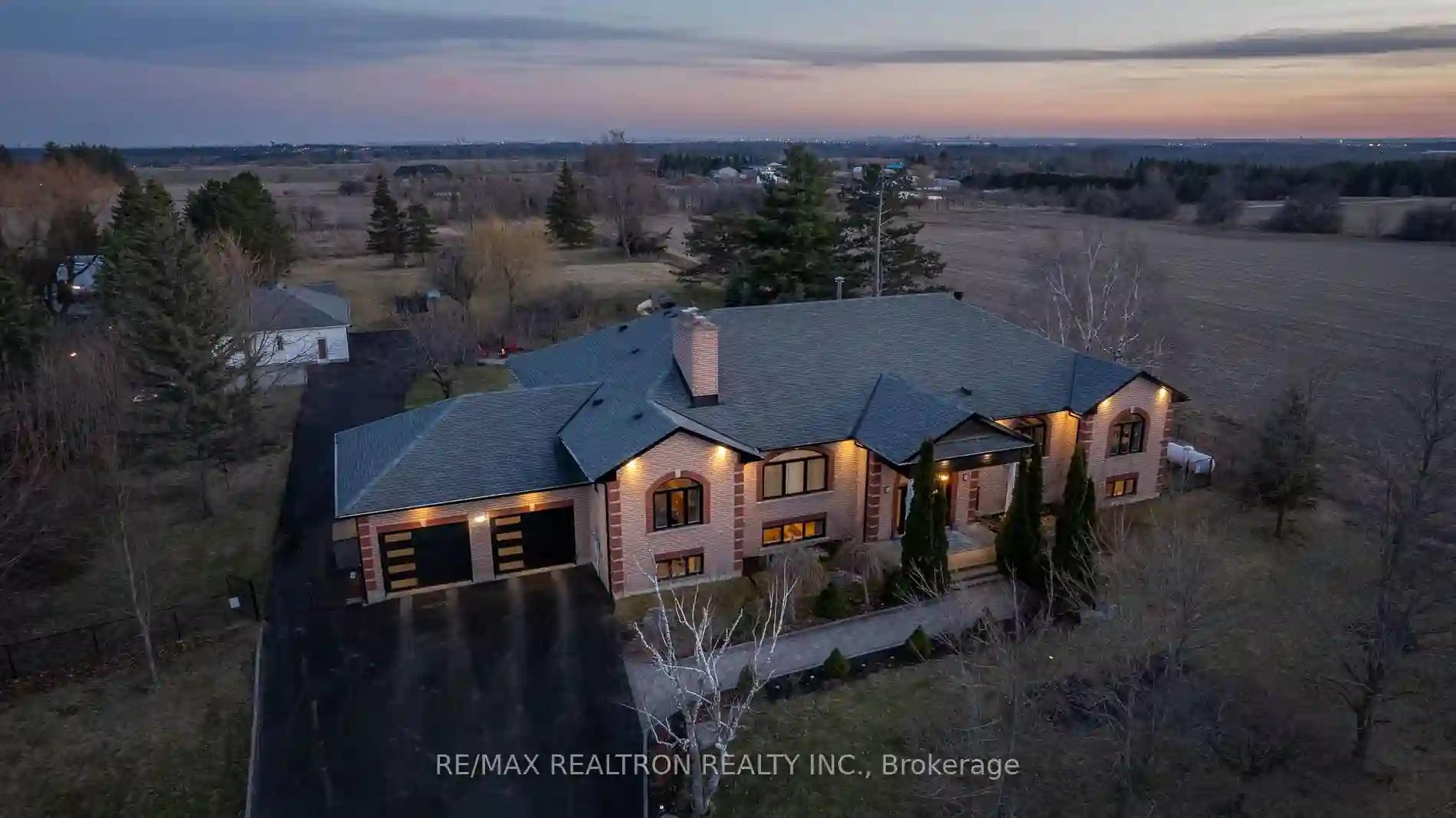Please Sign Up To View Property
$ 3,999,000
13790 Bathurst St
King, Ontario, L7B 1K5
MLS® Number : N8299166
5 Beds / 6 Baths / 12 Parking
Lot Front: 195 Feet / Lot Depth: -- Feet
Description
Extraordinary 8,000+ sq ft raised bungalow on an expansive lot. With 5 bedrooms, 6 bathrooms, and top-of-the-line finishes, this opulent home is a timeless masterpiece. Enjoy a saltwater gunite pool, sauna, steam room. Wine cellar, sound proof movie theatre room, and walk-out overlooking a luxurious landscaped oasis outdoors.
Extras
Exquisite light fixtures, Wolf Appliances in two full kitchens, and American walnut & maple floors throughout. The solid oak library, marble bathrooms, Imported Italian porcelain countertops & vanities add to the grandeur.
Additional Details
Drive
Private
Building
Bedrooms
5
Bathrooms
6
Utilities
Water
Well
Sewer
Septic
Features
Kitchen
2
Family Room
Y
Basement
Apartment
Fireplace
Y
External Features
External Finish
Stucco/Plaster
Property Features
Fenced Yard
Cooling And Heating
Cooling Type
Central Air
Heating Type
Forced Air
Bungalows Information
Days On Market
17 Days
Rooms
Metric
Imperial
| Room | Dimensions | Features |
|---|---|---|
| Foyer | 0.00 X 0.00 ft | Marble Floor Crown Moulding Combined W/Library |
| Prim Bdrm | 0.00 X 0.00 ft | W/O To Patio 5 Pc Ensuite W/O To Garden |
| 2nd Br | 0.00 X 0.00 ft | W/O To Patio 5 Pc Ensuite W/I Closet |
| 3rd Br | 0.00 X 0.00 ft | 2 Way Fireplace 4 Pc Ensuite 2 Way Fireplace |
| 4th Br | 0.00 X 0.00 ft | W/O To Terrace 4 Pc Ensuite 2 Way Fireplace |
| 5th Br | 0.00 X 0.00 ft | Crown Moulding Coffered Ceiling |
| Library | 0.00 X 0.00 ft | |
| Kitchen | 0.00 X 0.00 ft | Combined W/Family Hardwood Floor W/O To Patio |
| Kitchen | 0.00 X 0.00 ft | Quartz Counter W/O To Pool Hardwood Floor |
| Media/Ent | 0.00 X 0.00 ft | Built-In Speakers Coffered Ceiling French Doors |
| Family | 0.00 X 0.00 ft | Hardwood Floor Wainscoting Floor/Ceil Fireplace |
Ready to go See it?
Looking to Sell Your Bungalow?
Get Free Evaluation


