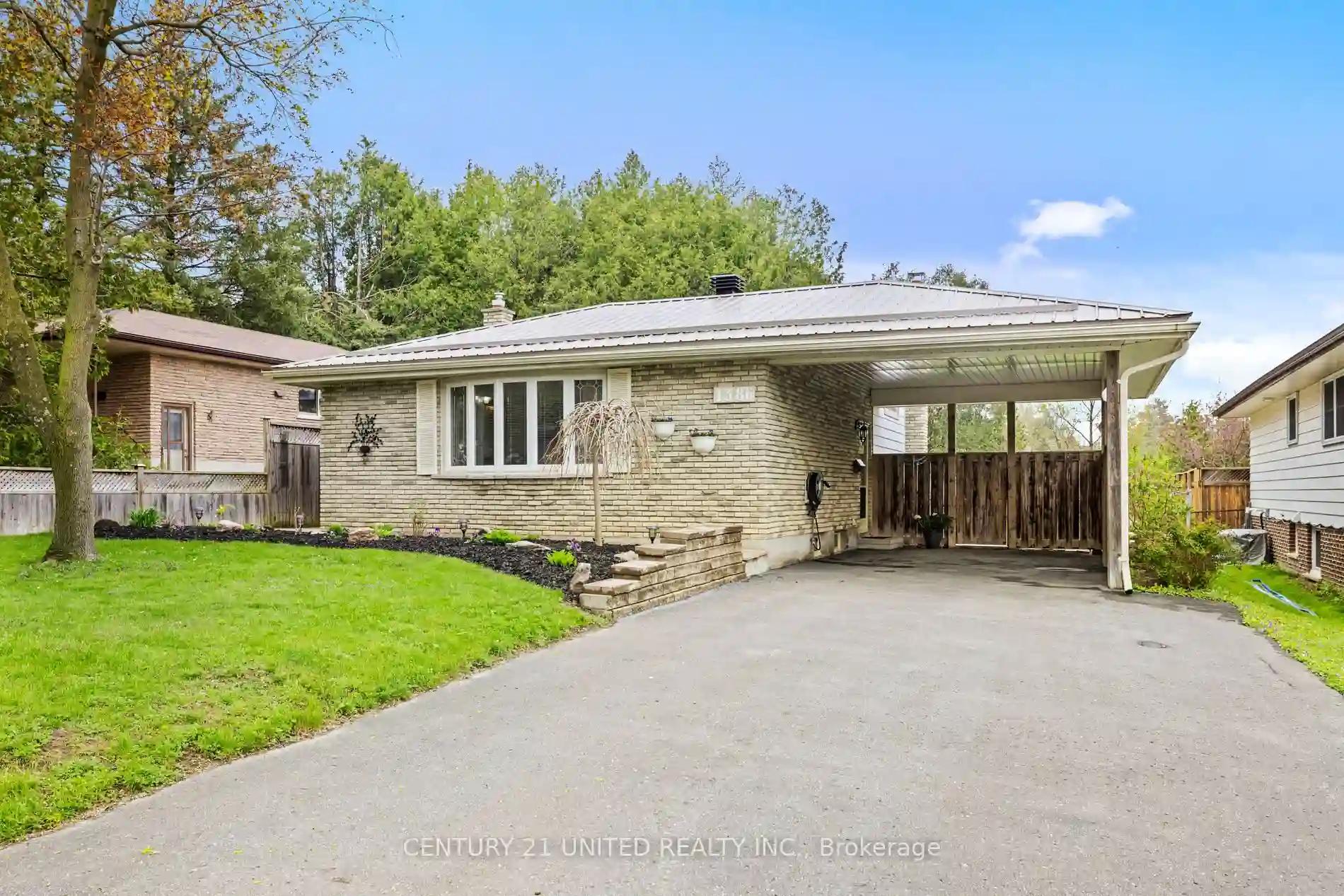Please Sign Up To View Property
1386 Balsam Ave
Peterborough, Ontario, K9J 7E3
MLS® Number : X8312006
3 + 1 Beds / 3 Baths / 3 Parking
Lot Front: 50 Feet / Lot Depth: 160 Feet
Description
Welcome to 1386 Balsam Avenue. This all brick 4 level back split nestled up in the west end of Peterborough has a lot to offer. Being in a quiet neighbourhood on a Cul de sac means that peaceful living can be at the forefront. This home features 3 finished levels with 4 bedrooms, 3 Bathrooms, a kitchenette in the finished lower level, bright and spacious main floor as well as lots of storage. Outside you'll notice a large fenced in backyard, large carport and beautiful steel roof. The pride of ownership is evident throughout the property. Neat, clean and tidy. This home MUST BE SEEN. Pre-sale home inspection is available.
Extras
--
Additional Details
Drive
Private
Building
Bedrooms
3 + 1
Bathrooms
3
Utilities
Water
Municipal
Sewer
Sewers
Features
Kitchen
1 + 1
Family Room
Y
Basement
Finished
Fireplace
N
External Features
External Finish
Brick
Property Features
Cooling And Heating
Cooling Type
Central Air
Heating Type
Forced Air
Bungalows Information
Days On Market
12 Days
Rooms
Metric
Imperial
| Room | Dimensions | Features |
|---|---|---|
| Living | 17.55 X 11.15 ft | |
| Kitchen | 11.38 X 9.42 ft | |
| Dining | 11.81 X 8.23 ft | |
| Prim Bdrm | 11.91 X 11.22 ft | |
| Br | 12.30 X 8.40 ft | |
| Br | 11.91 X 8.40 ft | |
| Rec | 21.06 X 11.06 ft | Combined W/Kitchen |
| Br | 11.98 X 11.06 ft | |
| Utility | 21.23 X 11.48 ft | |
| Other | 21.16 X 11.48 ft |




