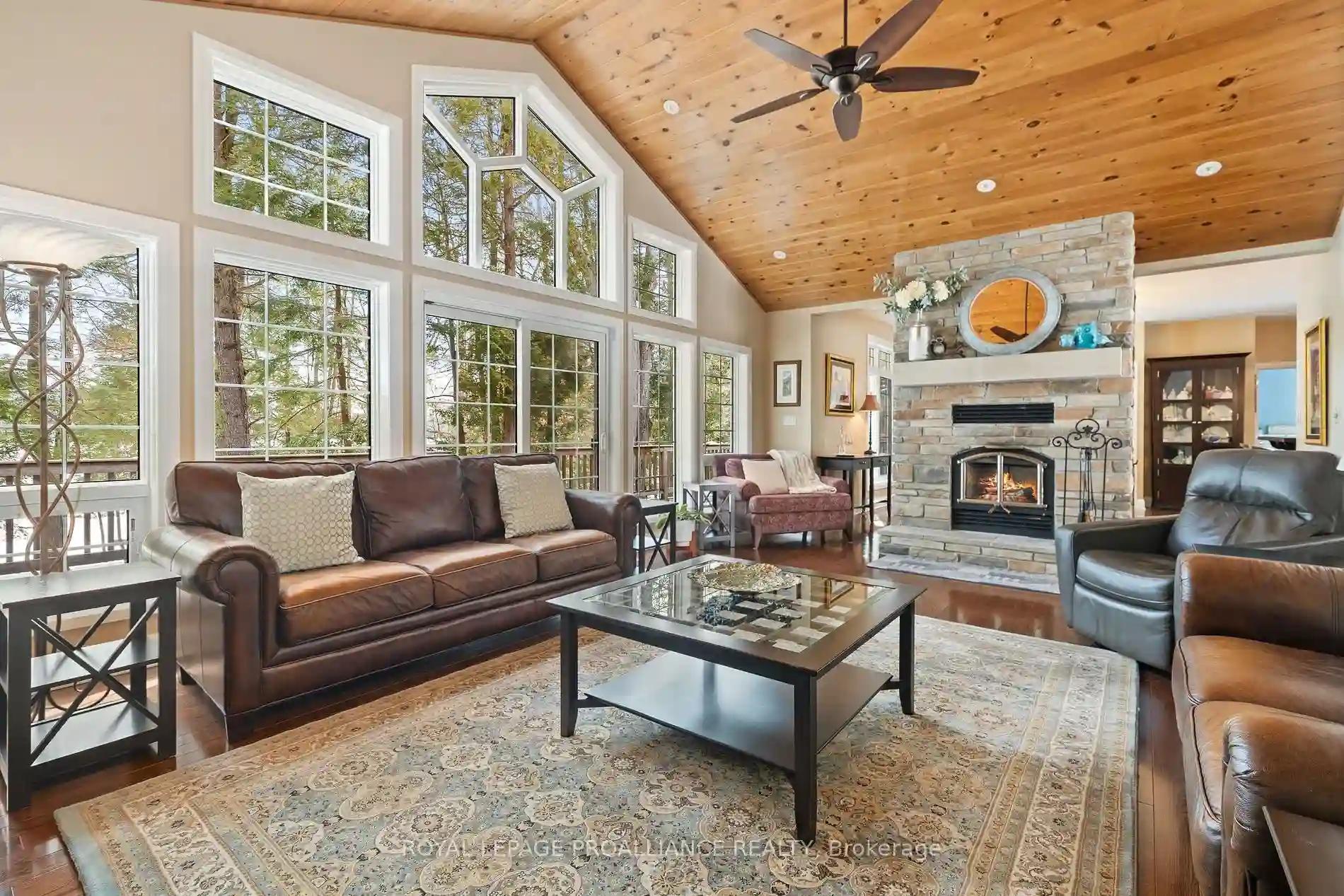Please Sign Up To View Property
1386 North Shore Rd
North Frontenac, Ontario, K0H 2M0
MLS® Number : X8137280
3 Beds / 2 Baths / 8.5 Parking
Lot Front: 201 Feet / Lot Depth: 315 Feet
Description
Lakefront living at its finest in this spacious custom built home. Situated on a beautiful lot with natural landscape, mature trees, and rock features, you will appreciate the privacy and attention to detail that surrounds this property. Located on beautiful Buckshot Lake, the home invites in the natural light and lake views through expansive windows and vaulted ceilings. A thoughtful floor plan allows for large family gatherings indoors around the double fireplace and open concept kitchen. Outdoors-guests will enjoy the large deck with separate lounging and dining areas that overlook the lake with over 200' of clean, clear waters that face unspoiled Crown Land. The lake is large enough to experience any type of water activity from quiet paddles to wakeboarding excellent fishing and of course a refreshing swim. A true paradise for the outdoor enthusiasts year round with nearby trails for snowmobiles, atvs and hiking. Every season welcomes new opportunities to explore the region.
Extras
A stunning home with exceptional living space & utility, includes most furnishings. Large 2+garage, backup generator, storage and woodshed-this is a turnkey home. In close proximity to many amenities. 2hrs to Ottawa, 1.5hrs to Kingston.
Property Type
Detached
Neighbourhood
--
Garage Spaces
8.5
Property Taxes
$ 5,742.09
Area
Frontenac
Additional Details
Drive
Pvt Double
Building
Bedrooms
3
Bathrooms
2
Utilities
Water
Well
Sewer
Septic
Features
Kitchen
1
Family Room
Y
Basement
Full
Fireplace
Y
External Features
External Finish
Other
Property Features
Cooling And Heating
Cooling Type
Central Air
Heating Type
Forced Air
Bungalows Information
Days On Market
47 Days
Rooms
Metric
Imperial
| Room | Dimensions | Features |
|---|---|---|
| Family | 22.97 X 15.16 ft | Vaulted Ceiling Hardwood Floor W/O To Deck |
| Dining | 16.44 X 13.85 ft | Vaulted Ceiling Hardwood Floor |
| Kitchen | 15.78 X 13.02 ft | Hardwood Floor O/Looks Garden O/Looks Dining |
| Sitting | 15.29 X 13.35 ft | Vaulted Ceiling Tile Floor W/O To Deck |
| Prim Bdrm | 19.13 X 13.39 ft | Vaulted Ceiling Hardwood Floor |
| Bathroom | 9.48 X 8.86 ft | 4 Pc Ensuite |
| Br | 14.01 X 13.62 ft | Hardwood Floor |
| Br | 12.11 X 11.12 ft | Hardwood Floor |
| Bathroom | 8.01 X 4.92 ft | 4 Pc Bath |
| Laundry | 13.02 X 8.14 ft | Tile Floor W/O To Garage |
| Bathroom | 7.15 X 2.85 ft | 2 Pc Bath |
Ready to go See it?
Looking to Sell Your Bungalow?
Similar Properties
Currently there are no properties similar to this.
