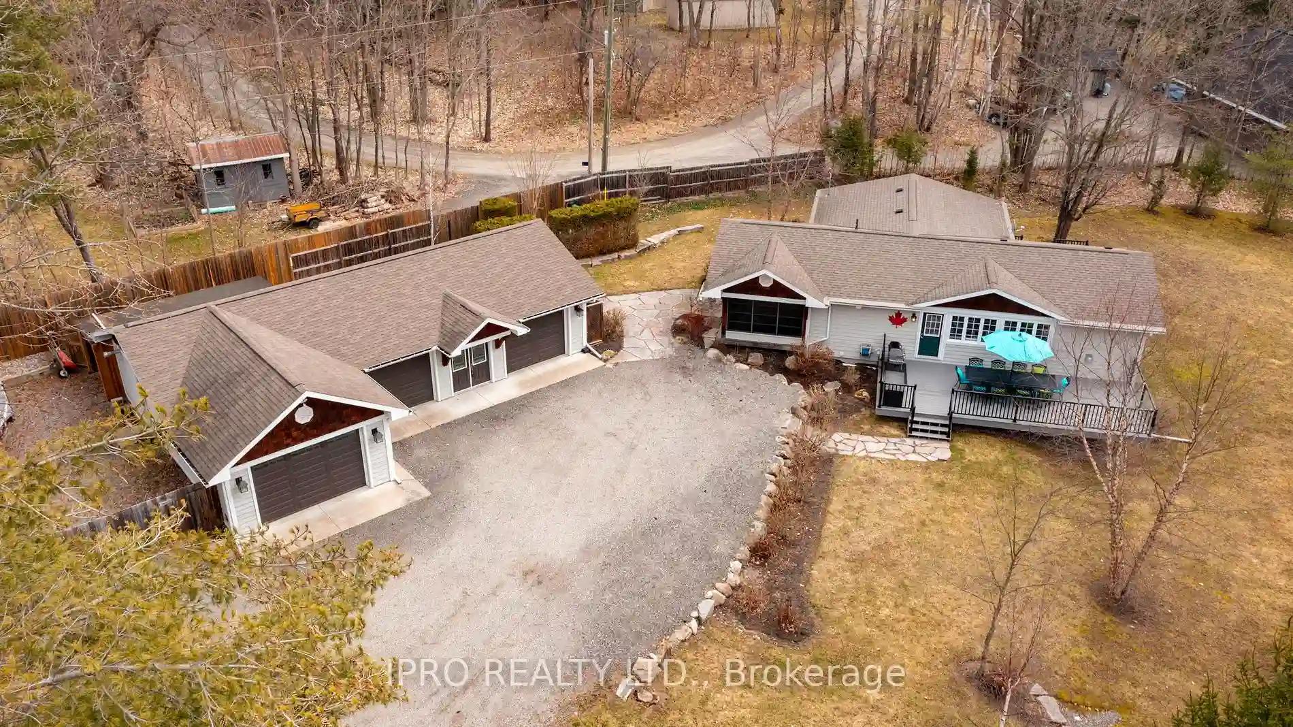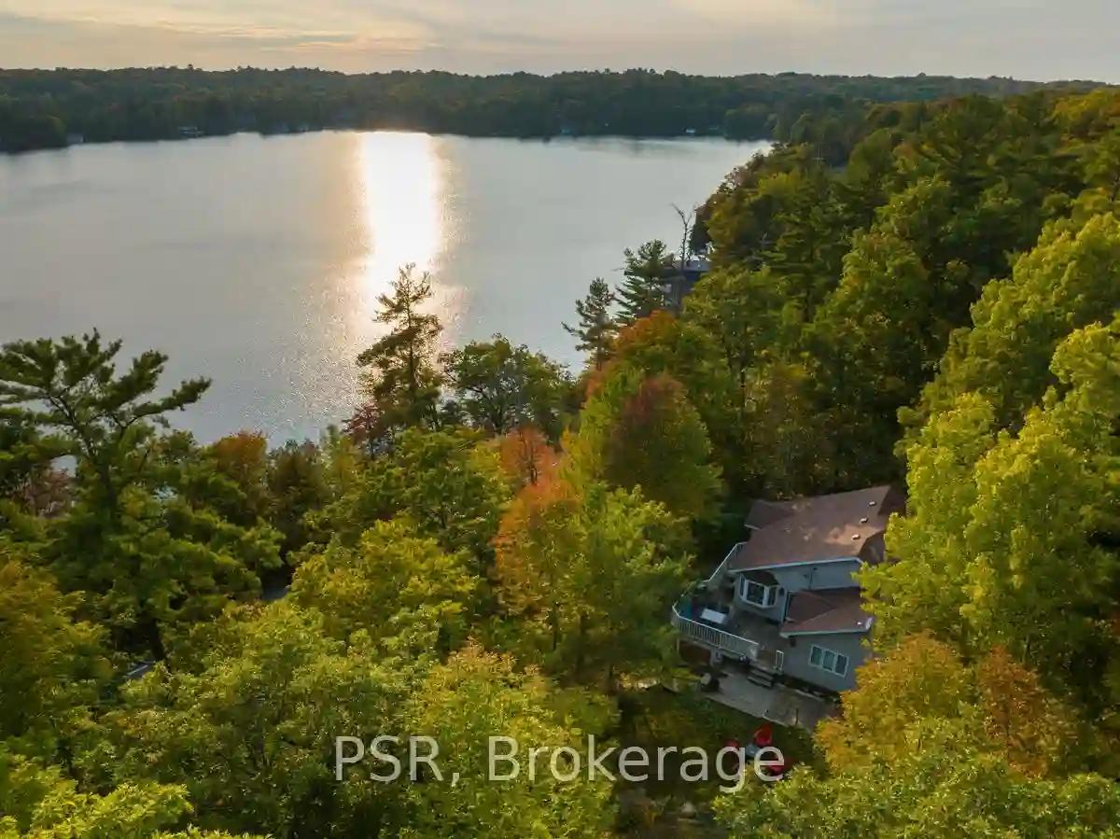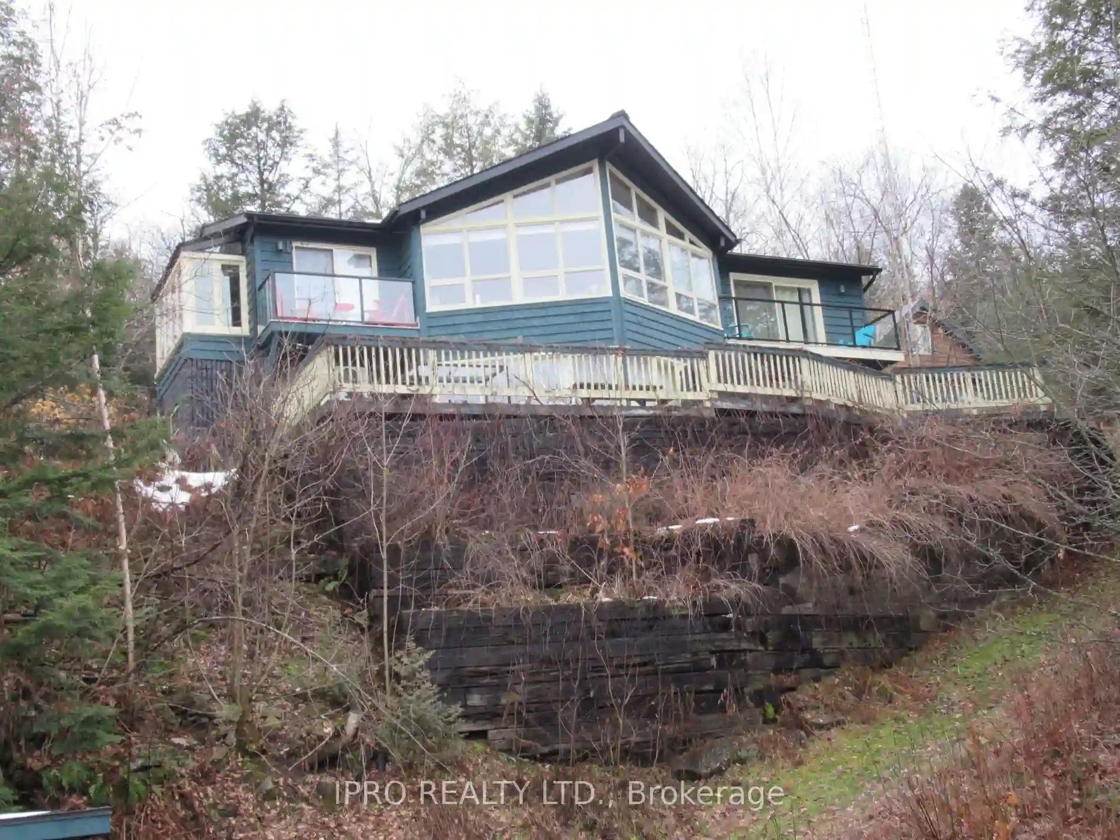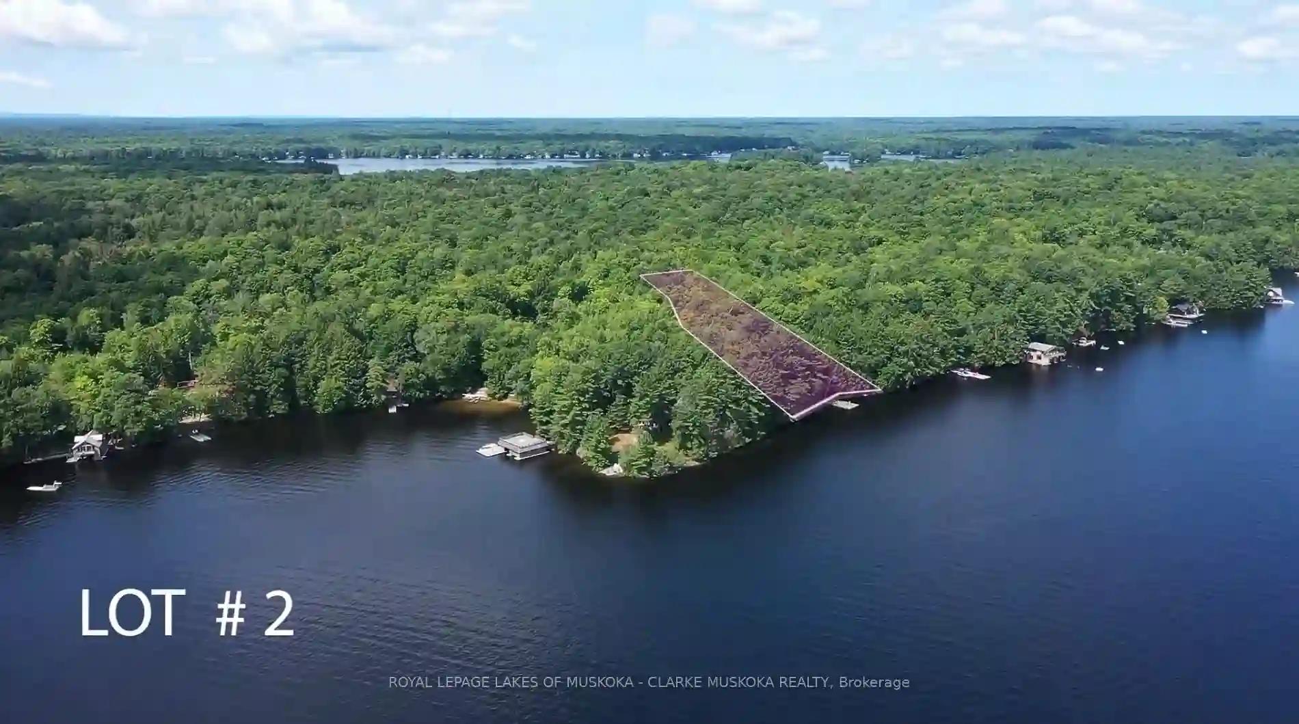Please Sign Up To View Property
14 Indian Cres
Muskoka Lakes, Ontario, P0B 1J0
MLS® Number : X8203790
1 + 2 Beds / 3 Baths / 11 Parking
Lot Front: 148 Feet / Lot Depth: 240 Feet
Description
Welcome to 14 Indian Cres!This serene retreat boasts a spacious lot with a private park-like setting near Port Carling. Enjoy boating and relaxation in this peaceful oasis with stunning gardens and a great beach for little ones. The property features a shallow dive area at the end of the dock, a shed for outdoor storage and furniture, and an immaculate home or cottage with over 2800 sq. ft. of living space. The residence offers three bedrooms, three bathrooms, a Muskoka room with weather-proof windows, sun-filled rooms, and pine floors throughout the main level. Granite countertops, a fireplace, and walkouts to brand new decks enhance the living space. All appliances and indoor furniture are included. The lower level features a family room, two bedrooms (one with a walkout to the waterfront), and a bonus of a three-bay heated garage, perfect for car enthusiasts or even as a conversion into a game room or a bunky. The possibilities for this property are endless.! Dont miss out on this property it wont last long!!
Extras
--
Property Type
Cottage
Neighbourhood
--
Garage Spaces
11
Property Taxes
$ 4,258.16
Area
Muskoka
Additional Details
Drive
--
Building
Bedrooms
1 + 2
Bathrooms
3
Utilities
Water
Well
Sewer
Septic
Features
Kitchen
1
Family Room
Y
Basement
Fin W/O
Fireplace
Y
External Features
External Finish
Wood
Property Features
Cooling And Heating
Cooling Type
Central Air
Heating Type
Forced Air
Bungalows Information
Days On Market
32 Days
Rooms
Metric
Imperial
| Room | Dimensions | Features |
|---|---|---|
| Other | 11.15 X 23.00 ft | |
| Laundry | 4.92 X 7.87 ft | Laundry Sink |
| Kitchen | 4.92 X 11.81 ft | B/I Appliances Granite Counter Pot Lights |
| Dining | 14.76 X 15.75 ft | Large Window Pot Lights |
| Living | 12.80 X 22.97 ft | Fireplace Large Window W/O To Deck |
| Prim Bdrm | 13.78 X 24.93 ft | 4 Pc Ensuite W/O To Deck Large Closet |
| Family | 15.75 X 14.76 ft | Large Window Pot Lights |
| 2nd Br | 9.84 X 11.81 ft | W/O To Yard Pot Lights Closet |
| 3rd Br | 5.91 X 7.87 ft | Pot Lights Closet |



