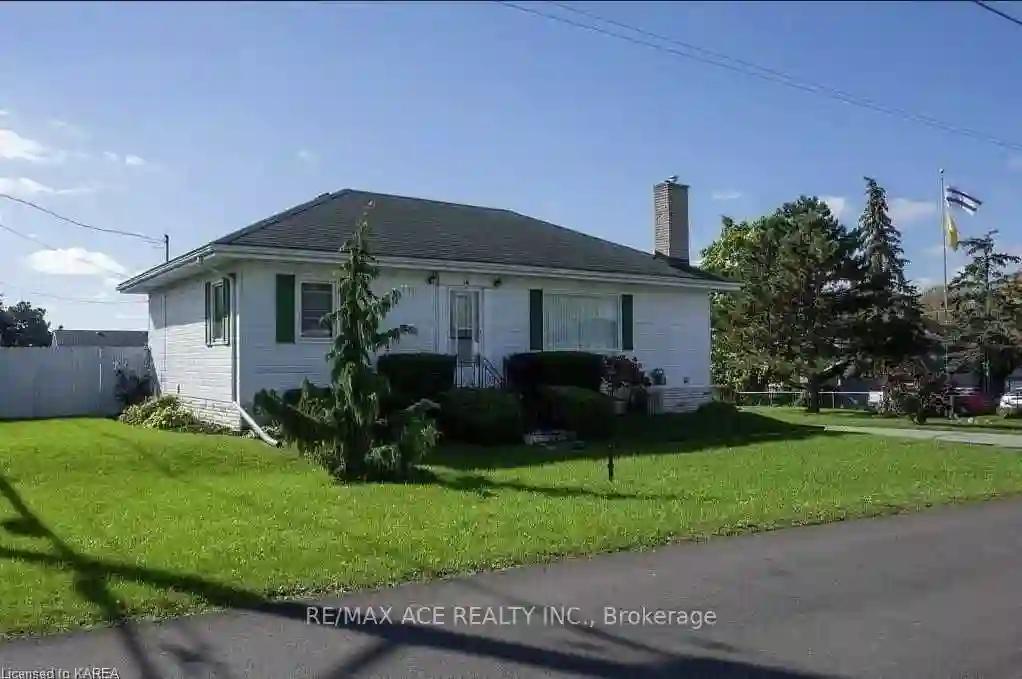Please Sign Up To View Property
$ 559,000
14 Latchford St
Belleville, Ontario, K1K 1K0
MLS® Number : X8303650
2 + 1 Beds / 1 Baths / 6 Parking
Lot Front: 118.67 Feet / Lot Depth: 77.3 Feet
Description
This Property is Located in a Large Lot With In Ground Pool, 2 + 1 Bedrooms, A Season Sun Room Overlooking In Ground Pool and Patio, Family Room with Gas Fire Place and Upgraded Kitchen. Basement Finished with 1 Bedroom and Walk Out to Pool.
Extras
--
Property Type
Detached
Neighbourhood
--
Garage Spaces
6
Property Taxes
$ 2,875
Area
Hastings
Additional Details
Drive
Private
Building
Bedrooms
2 + 1
Bathrooms
1
Utilities
Water
Municipal
Sewer
Sewers
Features
Kitchen
1
Family Room
N
Basement
Finished
Fireplace
Y
External Features
External Finish
Stone
Property Features
GolfHospitalLibraryParkPublic Transit
Cooling And Heating
Cooling Type
Central Air
Heating Type
Forced Air
Bungalows Information
Days On Market
16 Days
Rooms
Metric
Imperial
| Room | Dimensions | Features |
|---|---|---|
| Dining | 8.04 X 8.92 ft | Ceramic Floor Open Concept |
| Sunroom | 10.73 X 13.85 ft | Ceramic Floor Glass Block Window |
| Family | 11.32 X 25.26 ft | Hardwood Floor Overlook Patio Fireplace |
| Kitchen | 13.25 X 10.04 ft | Ceramic Floor Above Grade Window |
| Prim Bdrm | 9.97 X 11.02 ft | Hardwood Floor Backsplash Open Concept |
| 2nd Br | 9.97 X 11.06 ft | Hardwood Floor |
| Bathroom | 9.91 X 7.84 ft | Ceramic Floor |
| Br | 10.73 X 11.71 ft | Laminate |
| Den | 10.76 X 16.27 ft | Laminate |
Ready to go See it?
Looking to Sell Your Bungalow?
Get Free Evaluation




