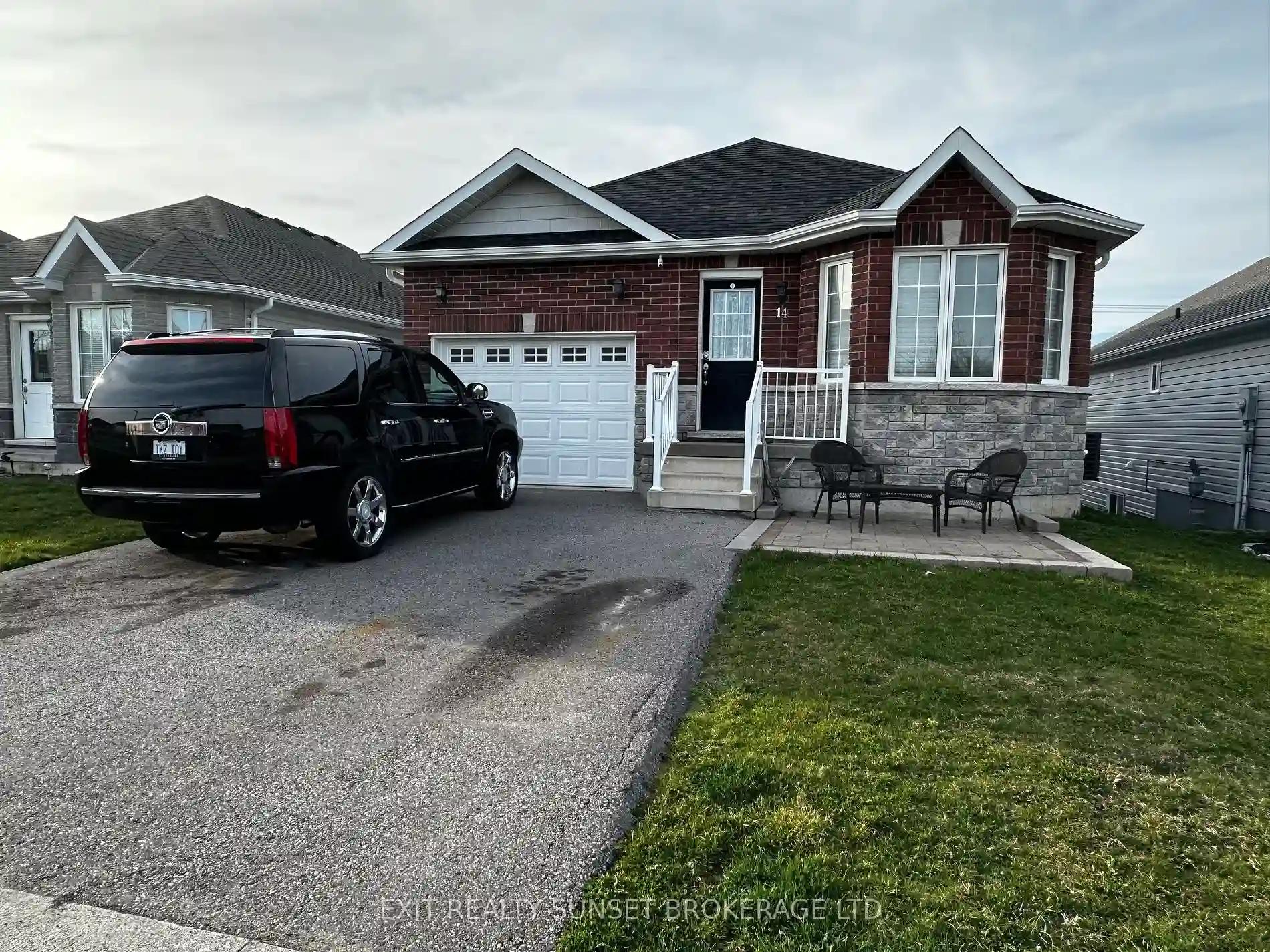Please Sign Up To View Property
14 Lisbeth Cres
Kawartha Lakes, Ontario, K9V 0C9
MLS® Number : X8304444
3 + 2 Beds / 3 Baths / 3 Parking
Lot Front: 39.37 Feet / Lot Depth: 97.68 Feet
Description
Discover the charm of this beautifully designed 5-bedroom bungalow, boasting an open concept layout that combines elegance with practicality. The heart of the home features a spacious living room, dining area, and kitchen under soaring vaulted ceilings, creating an inviting atmosphere perfect for both relaxing and entertaining. Enjoy the convenience of a main floor laundry room, enhancing daily functionality. The generously sized bedrooms offer ample natural light and provide a serene retreat for relaxation and privacy. Step into the fully finished basement, which includes a large additional living space with a walkout to the fenced backyard perfect for outdoor activities and providing a secure play area for children and pets. The welcoming front patio is ideal for enjoying peaceful mornings and tranquil evenings. This property is a true gem, combining style and comfort in a prime location. Don't miss the opportunity to make this exquisite bungalow your forever home!
Extras
--
Additional Details
Drive
Pvt Double
Building
Bedrooms
3 + 2
Bathrooms
3
Utilities
Water
Municipal
Sewer
Sewers
Features
Kitchen
1
Family Room
N
Basement
Fin W/O
Fireplace
N
External Features
External Finish
Alum Siding
Property Features
Cooling And Heating
Cooling Type
Central Air
Heating Type
Forced Air
Bungalows Information
Days On Market
17 Days
Rooms
Metric
Imperial
| Room | Dimensions | Features |
|---|---|---|
| Living | 19.98 X 11.98 ft | Vaulted Ceiling |
| Dining | 8.50 X 11.48 ft | |
| Kitchen | 13.48 X 7.51 ft | |
| Prim Bdrm | 12.50 X 11.52 ft | |
| Bathroom | 9.51 X 4.99 ft | 4 Pc Ensuite |
| Bathroom | 8.99 X 7.51 ft | 4 Pc Bath |
| 2nd Br | 9.51 X 12.99 ft | |
| 3rd Br | 9.51 X 7.51 ft | Combined W/Laundry |
| Living | 29.49 X 16.01 ft | |
| 4th Br | 12.01 X 12.99 ft | |
| Bathroom | 8.01 X 4.99 ft | 4 Pc Ensuite |
| 5th Br | 12.01 X 9.51 ft |




