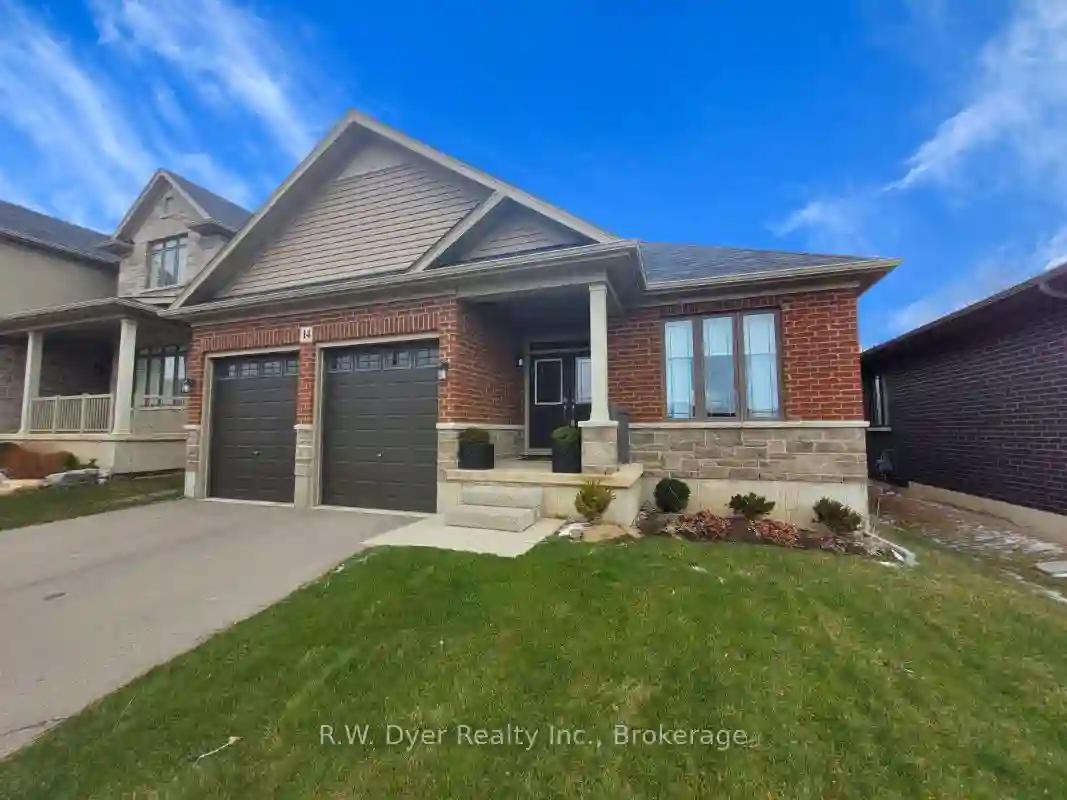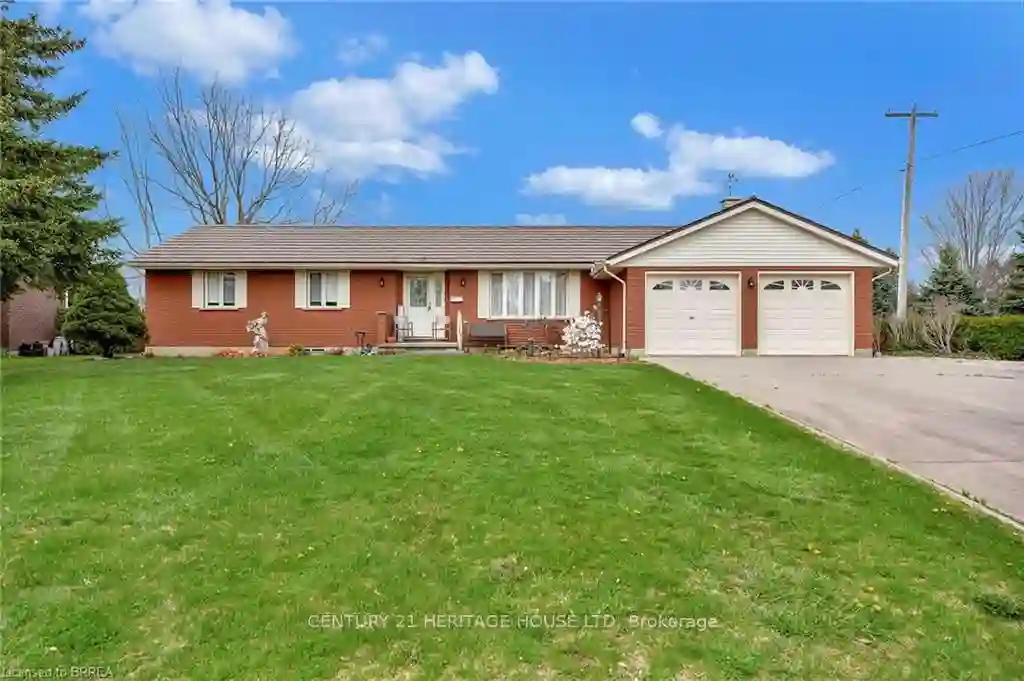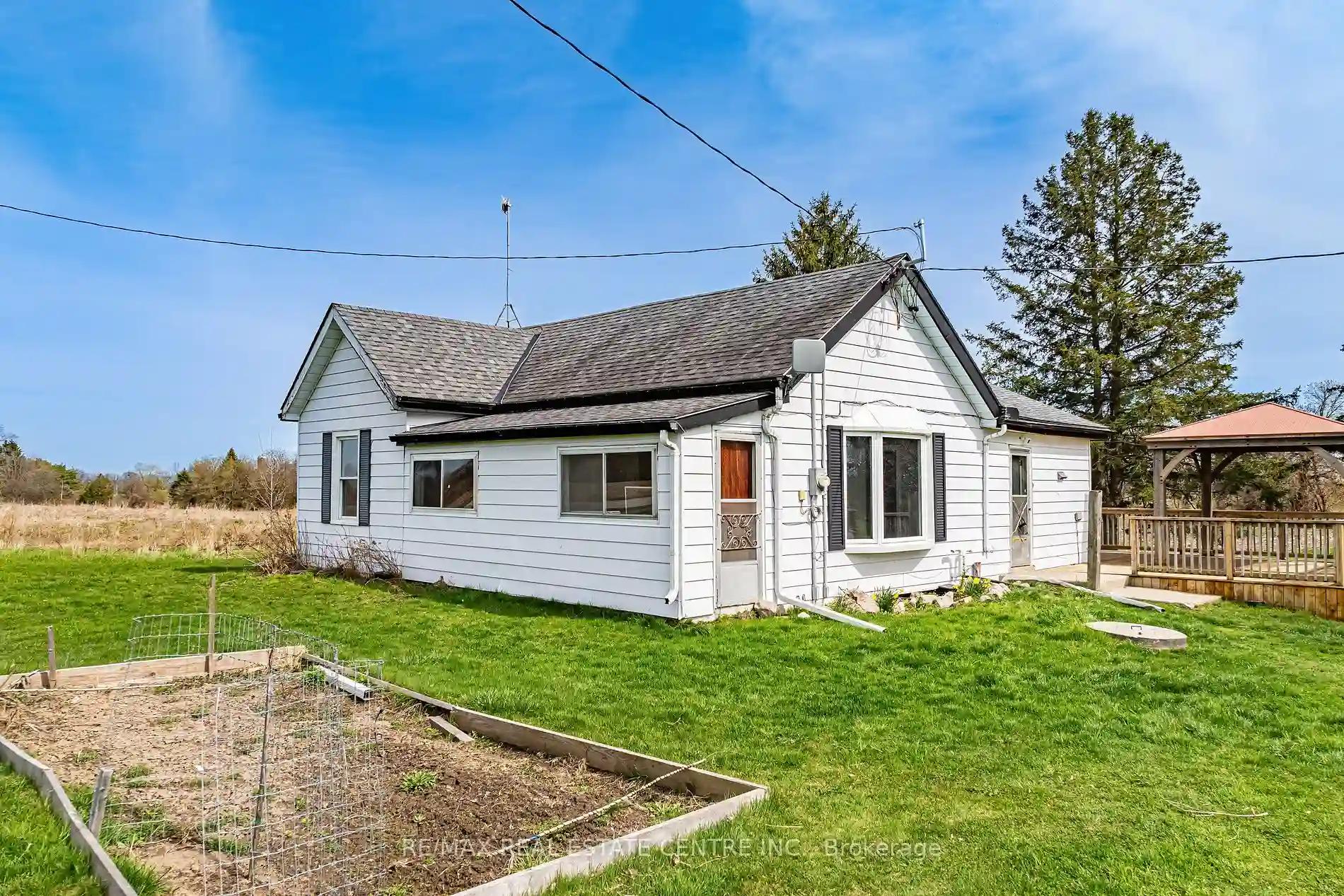Please Sign Up To View Property
14 Lorne Card Dr
Brant, Ontario, N3L 0J7
MLS® Number : X8204080
3 Beds / 2 Baths / 4 Parking
Lot Front: 46 Feet / Lot Depth: 144 Feet
Description
Introducing this 2020-built Bungalow, in a coveted location with a serene forested backdrop along Mile High Road overlooking the Grand River. A unique feature is the permanent green space behind, a rarity in today's market. The open floor plan is ideal for gatherings or quiet evenings at home. The living room features a vaulted ceiling, wall-to-wall windows, and a sliding door providing abundant natural light and picturesque views. The kitchen is a chef's dream, adorned with white quartz countertops that double as a backsplash. Dual peninsulas and ample cabinetry enhance functionality and style. The main floor hosts three bedrooms and a bathroom with a tile surround. The primary bedroom offers tranquil forest views, a walk-in closet, and an ensuite with a separate shower and bath. Downstairs, the unfinished basement with egress windows awaits your creative touch. Located near all amenities, the 403, and the vibrant downtown of Paris, this exceptional property awaits its new owners.
Extras
**INTERBOARD LISTING: WATERLOO ASSOCIATON OF REALTORS**
Additional Details
Drive
Pvt Double
Building
Bedrooms
3
Bathrooms
2
Utilities
Water
Municipal
Sewer
Sewers
Features
Kitchen
1
Family Room
N
Basement
Unfinished
Fireplace
N
External Features
External Finish
Brick
Property Features
Cooling And Heating
Cooling Type
Central Air
Heating Type
Forced Air
Bungalows Information
Days On Market
56 Days
Rooms
Metric
Imperial
| Room | Dimensions | Features |
|---|---|---|
| Foyer | 6.66 X 11.42 ft | |
| Dining | 10.60 X 12.60 ft | |
| Kitchen | 10.60 X 14.07 ft | |
| Living | 17.85 X 20.51 ft | Sliding Doors |
| Bathroom | 4.92 X 8.99 ft | 4 Pc Bath |
| Br | 9.74 X 8.76 ft | |
| Br | 9.74 X 8.83 ft | |
| Prim Bdrm | 11.42 X 15.42 ft | W/I Closet |
| Bathroom | 6.00 X 10.07 ft | 4 Pc Ensuite |
| Other | 35.01 X 40.58 ft |


