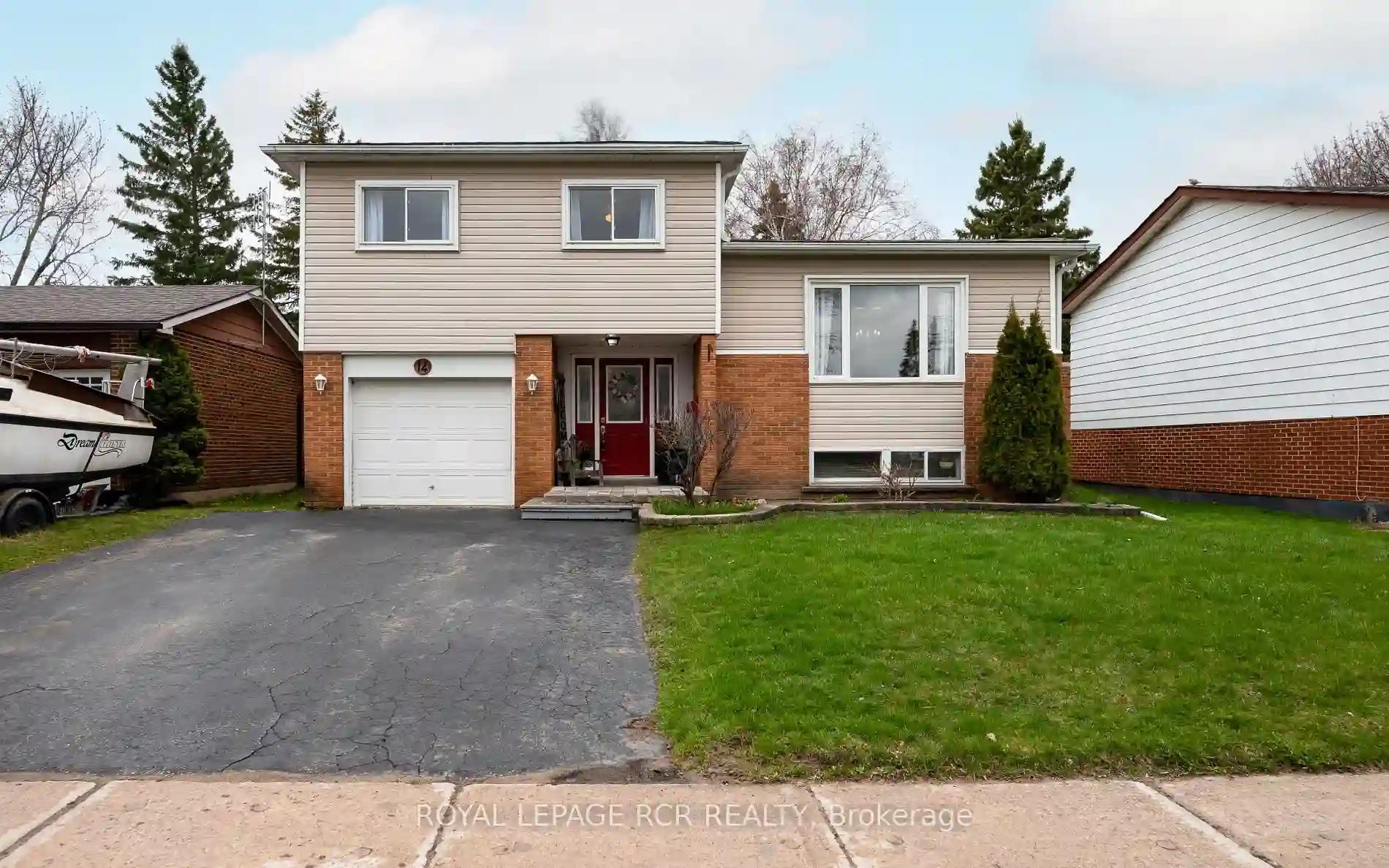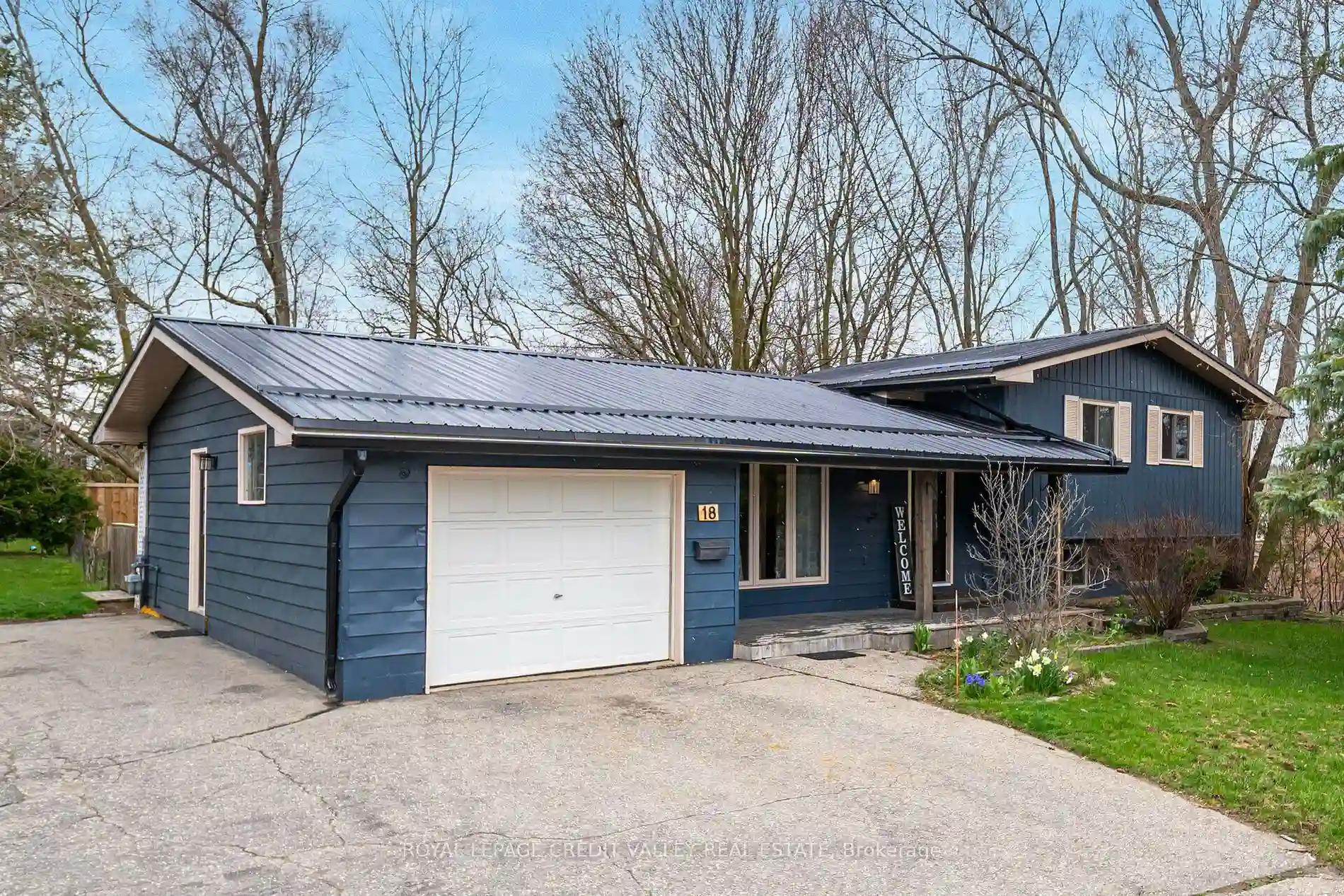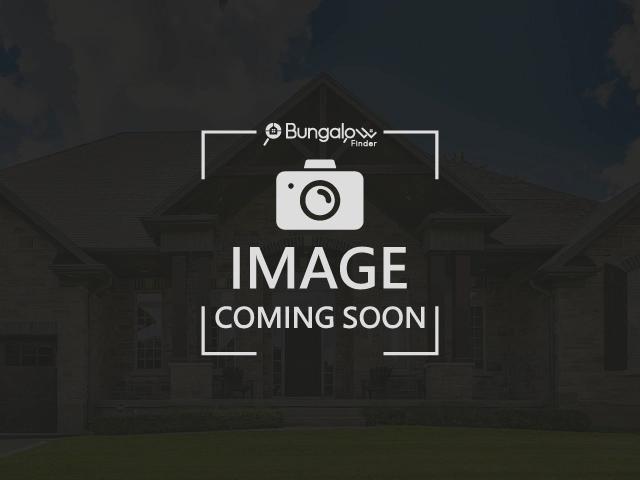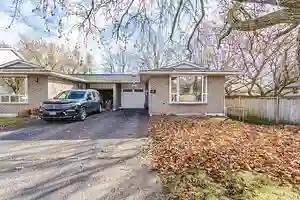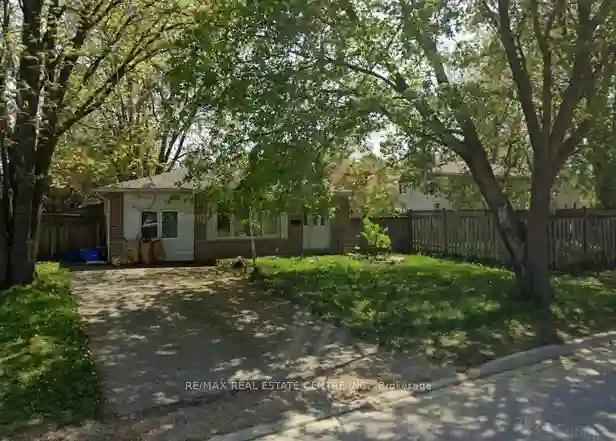Please Sign Up To View Property
$ 789,900
14 Morgandale Cres
Orangeville, Ontario, L9W 3C7
MLS® Number : W8258866
3 + 1 Beds / 2 Baths / 4 Parking
Lot Front: 50.04 Feet / Lot Depth: 110.09 Feet
Description
This detached, 4 level side split home feature 3+1 bedrooms for your growing family. Finished on all four levels there is ample room for you and the kids. Close proximity to the Alder St. Recreation Centre where you can swim, play sports and exercise. The tranquil back yard offers and escape to solitude when needed. Enjoy a glass of wine on the back deck or grab your suit and jump in the hot tub for a relaxing dip. This home is waiting for you.
Extras
Excellent area of the community and good school district. Easy access to By-Pass and Highway 10
Additional Details
Drive
Pvt Double
Building
Bedrooms
3 + 1
Bathrooms
2
Utilities
Water
Municipal
Sewer
Sewers
Features
Kitchen
1
Family Room
Y
Basement
Crawl Space
Fireplace
Y
External Features
External Finish
Alum Siding
Property Features
Cooling And Heating
Cooling Type
Central Air
Heating Type
Forced Air
Bungalows Information
Days On Market
12 Days
Rooms
Metric
Imperial
| Room | Dimensions | Features |
|---|---|---|
| Family | 19.00 X 10.17 ft | Fireplace O/Looks Backyard |
| Kitchen | 16.70 X 9.19 ft | Laminate |
| Dining | 10.43 X 9.51 ft | Laminate |
| Living | 10.01 X 16.17 ft | Laminate O/Looks Frontyard |
| Prim Bdrm | 12.01 X 10.56 ft | 2 Pc Ensuite Broadloom Closet |
| 2nd Br | 11.25 X 10.01 ft | Broadloom Closet |
| 3rd Br | 10.99 X 8.66 ft | Broadloom Closet |
| 4th Br | 8.89 X 9.81 ft | Laminate |
| Rec | 8.53 X 15.98 ft | Laminate |
Ready to go See it?
Looking to Sell Your Bungalow?
Get Free Evaluation
