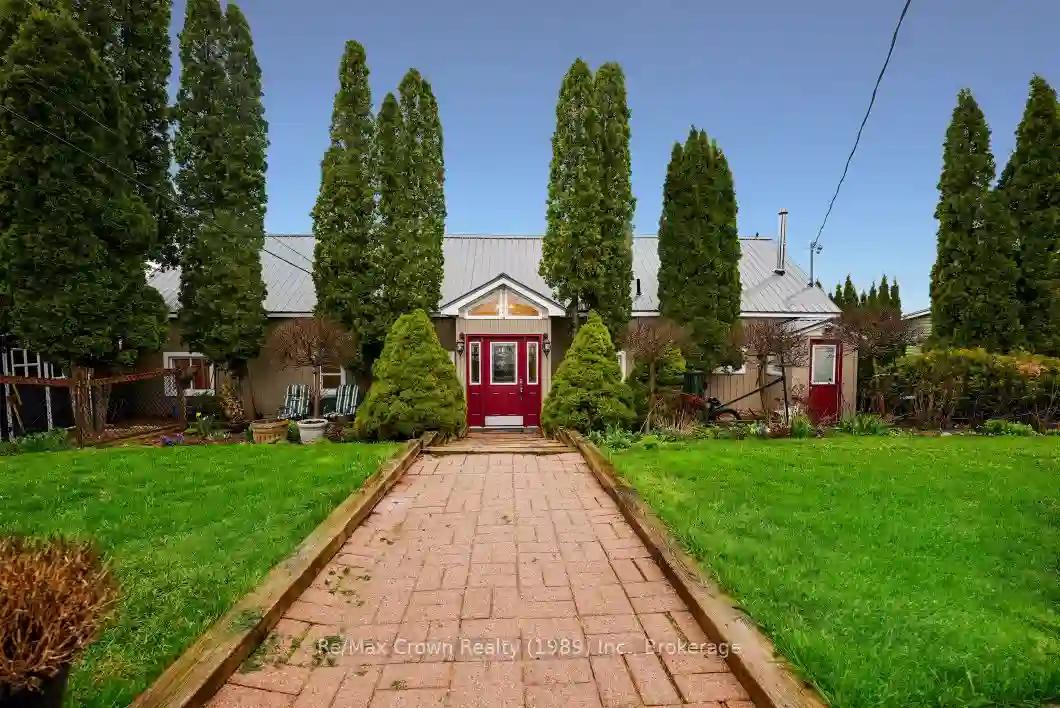Please Sign Up To View Property
14 Oriole Rd
Kawartha Lakes, Ontario, K0M 1N0
MLS® Number : X8274936
3 Beds / 2 Baths / 3 Parking
Lot Front: 75.82 Feet / Lot Depth: 131 Feet
Description
OPEN HOUSES - Saturday May 18th from 2-4pm and Sunday May 19th from 2-4pm. **Oriole Road scheduled to be paved in 2024. Indulge in lakeside living at its finest! Nestled in the heart of Fenelon Falls, renowned as the crown jewel of the Kawarthas, awaits this charming bungalow, a haven for couples or families seeking serenity and style. Once inside, you are greeted with a bright and open entrance area with an expansive sunroom that offers beautiful large gable windows, allowing for tons of natural sunlight and panoramic views of Cameron Lake. Boasting three bedrooms and one and a half bathrooms on the main floor, this home has been meticulously renovated to blend modern elegance with timeless charm. Enjoy beautiful sunsets from the deck, or take a short drive or boat ride and you'll arrive at the town centre, where you can enjoy restaurants, shops and entertainment. This spectacular waterfront home is sure to make memories that last a lifetime, and makes every day feel like vacation. Welcome home to your own slice of paradise on the shores of Cameron Lake!
Extras
**Interboard Listing: Sudbury Real Estate Board** Main road (Oriole) & Redwing Ave scheduled to be paved in 2024. High efficiency furnace, siding, roof, flooring, kitchen & bathroom all completed in last 5 yrs. 20x20 insulated garage.
Property Type
Detached
Neighbourhood
Fenelon FallsGarage Spaces
3
Property Taxes
$ 5,008
Area
Kawartha Lakes
Additional Details
Drive
Available
Building
Bedrooms
3
Bathrooms
2
Utilities
Water
Other
Sewer
Tank
Features
Kitchen
--
Family Room
Y
Basement
None
Fireplace
Y
External Features
External Finish
Vinyl Siding
Property Features
Cooling And Heating
Cooling Type
Central Air
Heating Type
Forced Air
Bungalows Information
Days On Market
33 Days
Rooms
Metric
Imperial
| Room | Dimensions | Features |
|---|---|---|
| Kitchen | 11.48 X 13.45 ft | |
| Dining | 10.83 X 11.48 ft | |
| Living | 10.83 X 26.57 ft | |
| Living | 12.14 X 18.70 ft | |
| Foyer | 3.94 X 3.94 ft | |
| Foyer | 4.92 X 4.92 ft | |
| Bathroom | 7.87 X 8.53 ft | |
| Bathroom | 6.23 X 12.47 ft | |
| Prim Bdrm | 9.65 X 15.42 ft | |
| 2nd Br | 9.84 X 10.17 ft | |
| 3rd Br | 7.55 X 8.20 ft |




