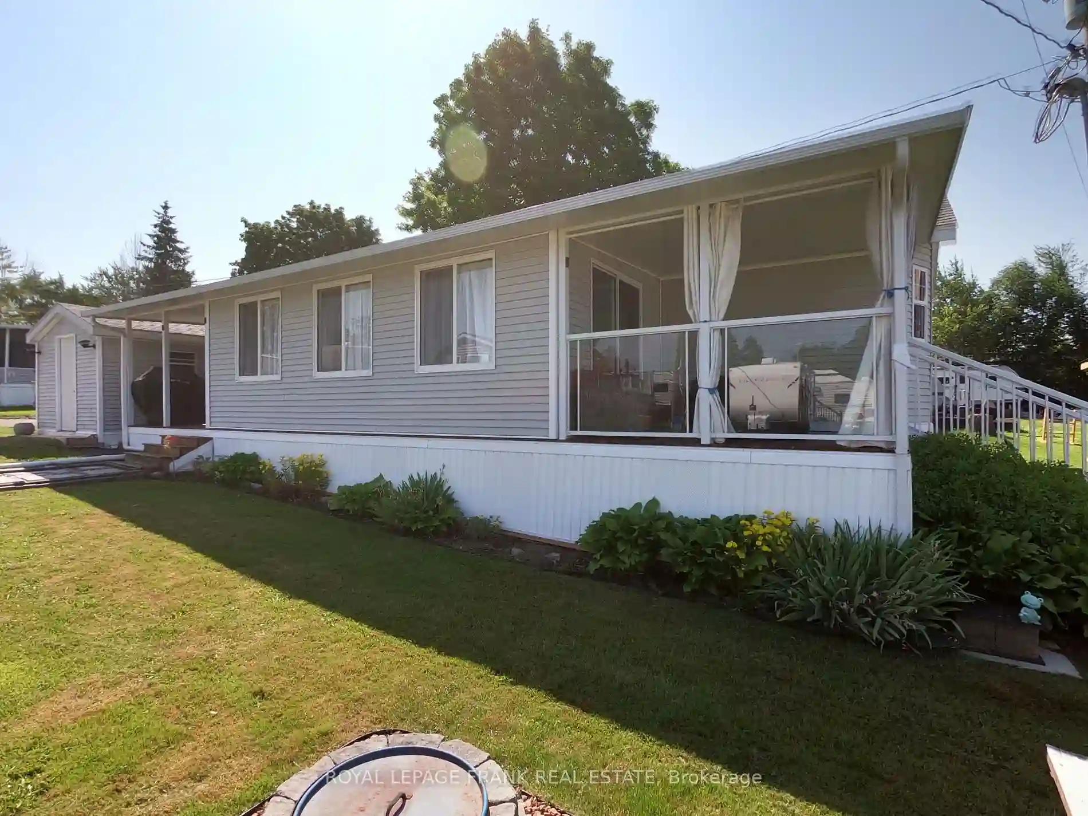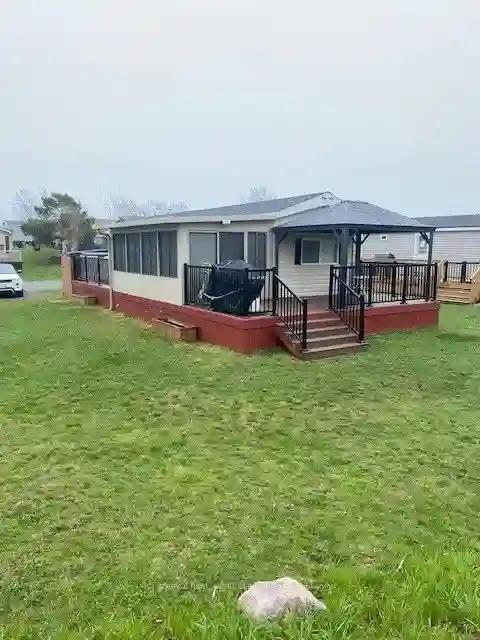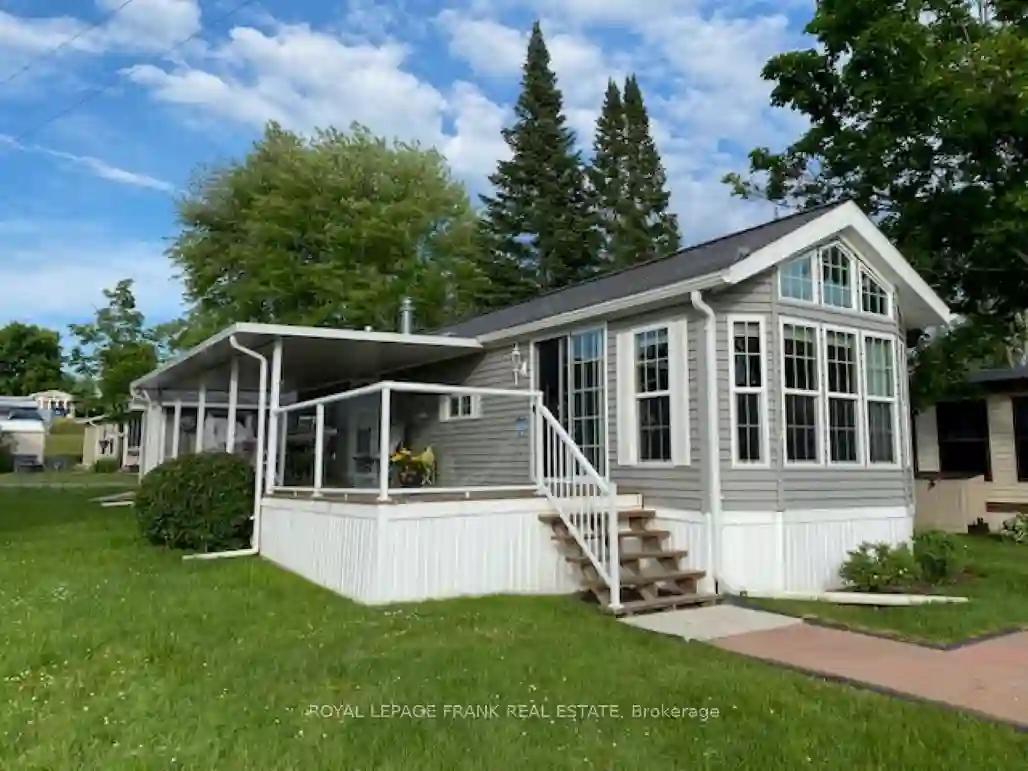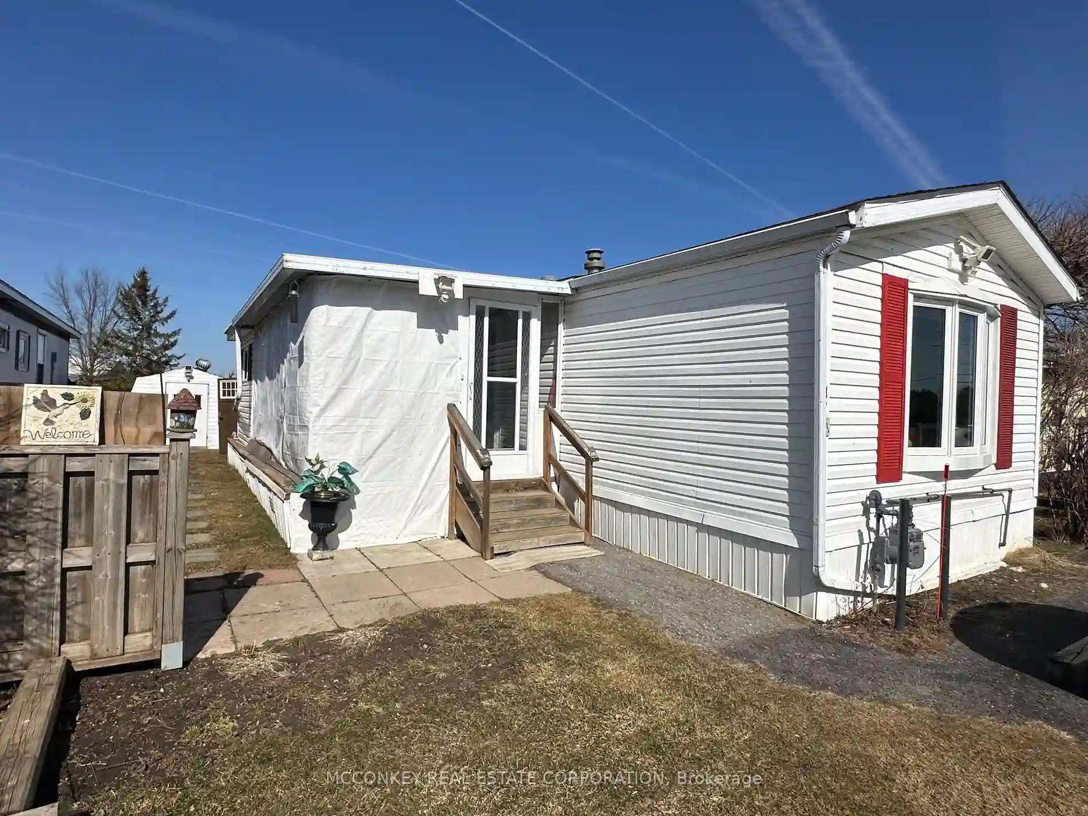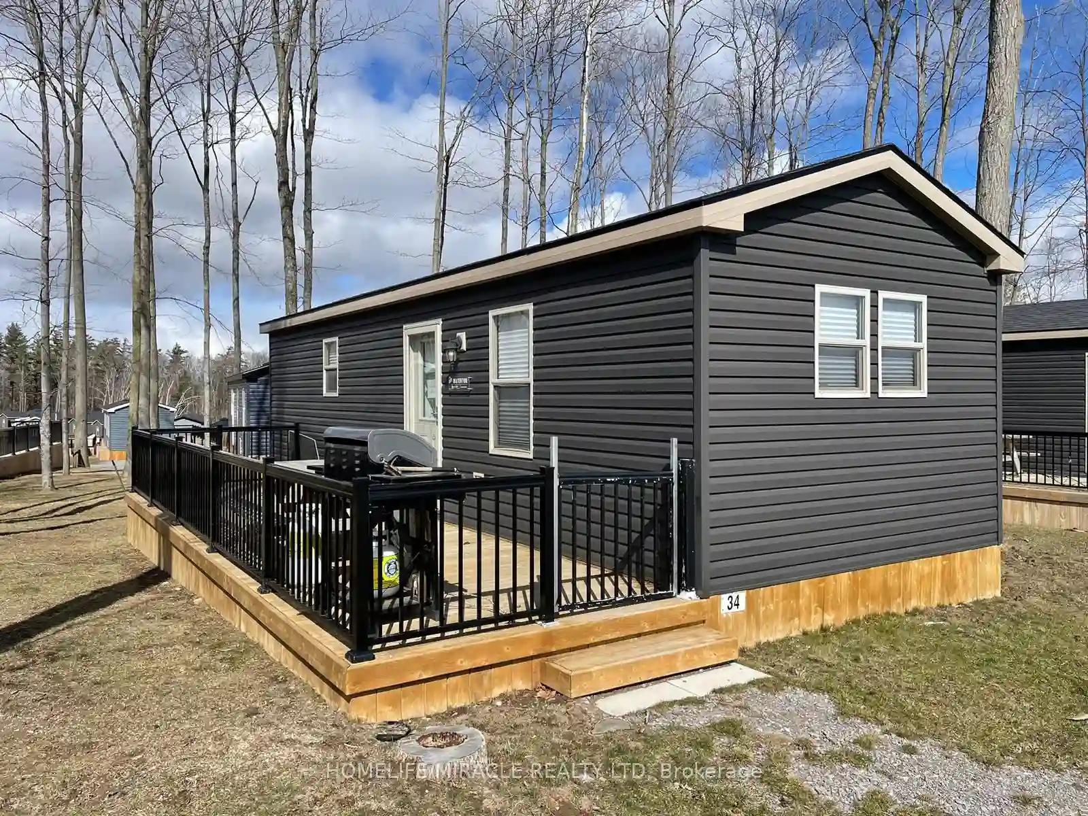Please Sign Up To View Property
14 Pioneer Dr
Otonabee-South Monaghan, Ontario, K0L 2G0
MLS® Number : X8112696
2 Beds / 2 Baths / 2 Parking
Lot Front: 0 Feet / Lot Depth: -- Feet
Description
This 2 bedroom, 2 bathroom, 12 x 42 ft, 2006 spacious park model home with large 10 x 20 ft sunroom addition and walk outs to front and rear covered patio areas is meticulous and shows like brand new! Enjoy your May to October affordable home away from home in Shady Acres Park, less than 90 minutes from Toronto. Indulge in the numerous park activities or enjoy the quiet peaceful Rice Lake country life. Open concept living, dining & kitchen area with vaulted ceilings. Primary bedroom with 2 pc ensuite and plenty of storage. Guest bedroom with built in bunks. Main 4 pc bathroom. Shed. BBQ. Firepit. Enjoy the summer of 2024!
Extras
--
Property Type
Mobile/Trailer
Neighbourhood
Rural Otonabee-South MonaghanGarage Spaces
2
Property Taxes
$ 0
Area
Peterborough
Additional Details
Drive
Pvt Double
Building
Bedrooms
2
Bathrooms
2
Utilities
Water
Well
Sewer
Septic
Features
Kitchen
1
Family Room
N
Basement
None
Fireplace
N
External Features
External Finish
Vinyl Siding
Property Features
Cooling And Heating
Cooling Type
Central Air
Heating Type
Forced Air
Bungalows Information
Days On Market
55 Days
Rooms
Metric
Imperial
| Room | Dimensions | Features |
|---|---|---|
| Living | 12.70 X 10.99 ft | |
| Kitchen | 7.28 X 10.99 ft | |
| Sunroom | 21.78 X 9.09 ft | |
| Br | 12.27 X 10.99 ft | |
| Bathroom | 2.49 X 6.40 ft | 2 Pc Ensuite |
| 2nd Br | 10.99 X 6.17 ft | |
| Bathroom | 6.07 X 6.59 ft | 4 Pc Bath |
