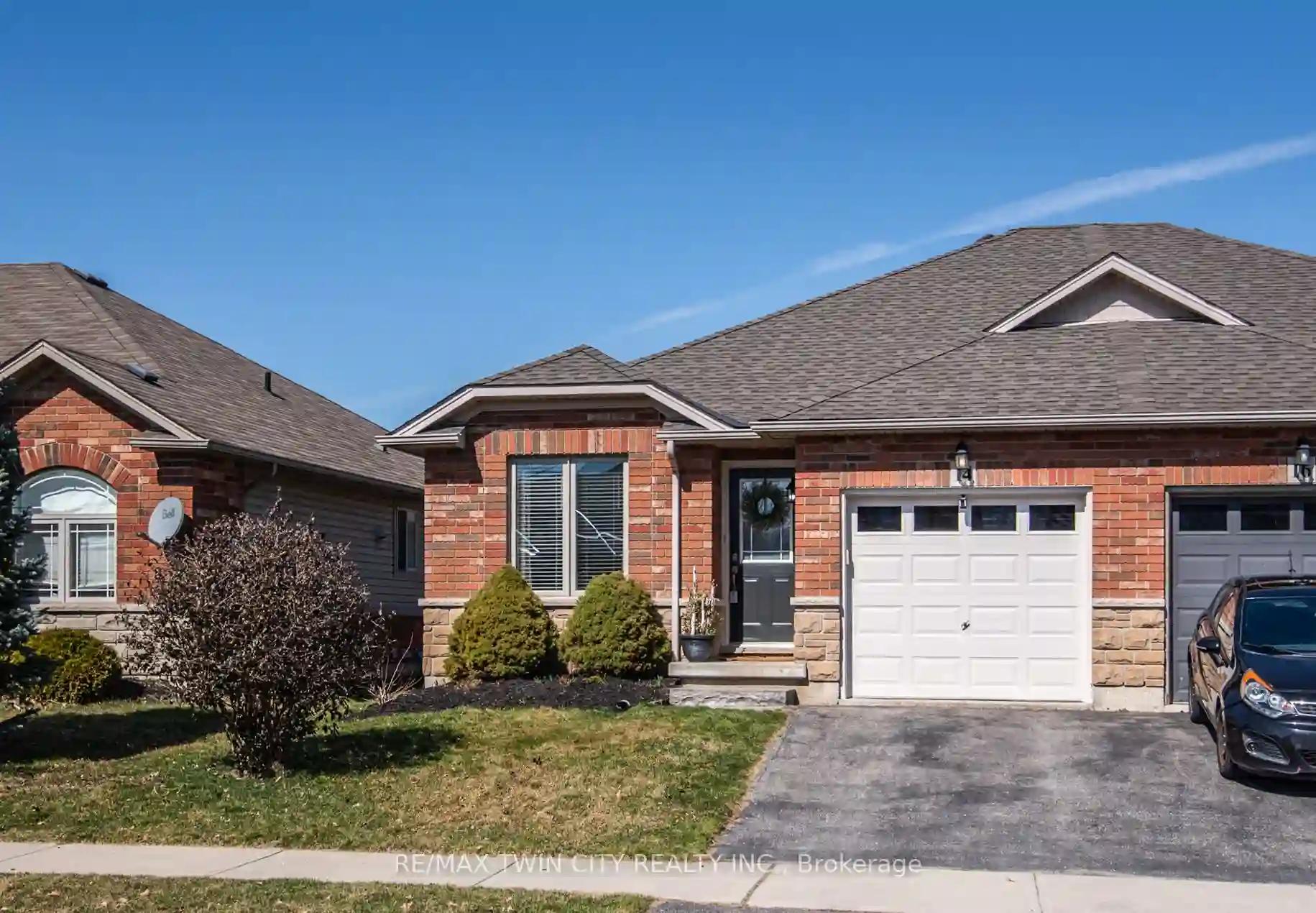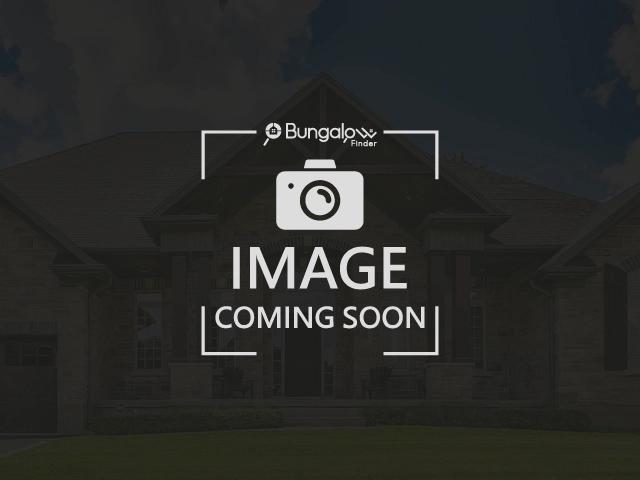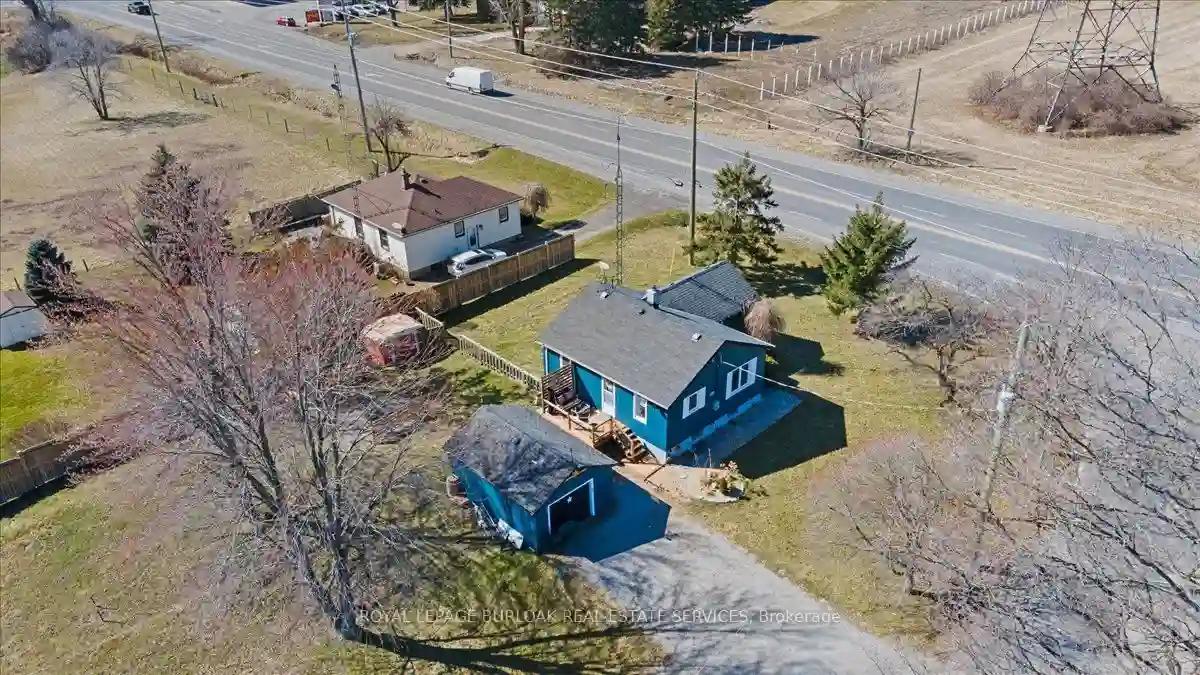Please Sign Up To View Property
14 Savannah Ridge Dr
Brant, Ontario, N3L 4G4
MLS® Number : X8238148
2 Beds / 2 Baths / 2 Parking
Lot Front: 29.53 Feet / Lot Depth: 114.83 Feet
Description
Welcome to 14 Savannah Ridge Drive in the picturesque town of Paris. This modern, semi-detached home is nestled in a family friendly neighborhood. As you step inside, you're greeted by an inviting open-concept layout on the main floor, where natural light floods the space. The main floor boasts two full bedrooms, a generous bathroom, a large eat in kitchen and a good-sized living room with direct access to the private backyard. Descending to the basement, you'll discover even more versatile space. Two additional completed rooms offer flexibility for use as a guest room, a home office, or a hobby room. A full washroom with a beautiful glass shower adds convenience and luxury to this level. The basement also features a generous amount of unfinished space, presenting an opportunity for customization and expansion to suit your preferences. Whether you dream of a cozy home theater, a fitness area, or a playroom for the kids, the possibilities are endless. Outside, the charm of the neighborhood extends with family-friendly amenities such as schools and parks within close proximity. For commuters, easy access to major highways ensures seamless travel to neighboring areas. With its modern design, versatile spaces, and prime location, 14 Savannah Ridge Drive offers a lifestyle of comfort and convenience in the heart of Paris. Welcome home.
Extras
--
Additional Details
Drive
Available
Building
Bedrooms
2
Bathrooms
2
Utilities
Water
Municipal
Sewer
Sewers
Features
Kitchen
1
Family Room
Y
Basement
Part Fin
Fireplace
N
External Features
External Finish
Alum Siding
Property Features
Cooling And Heating
Cooling Type
Central Air
Heating Type
Forced Air
Bungalows Information
Days On Market
16 Days
Rooms
Metric
Imperial
| Room | Dimensions | Features |
|---|---|---|
| Bathroom | 9.28 X 7.45 ft | 4 Pc Bath |
| Br | 8.99 X 11.91 ft | |
| Dining | 4.76 X 12.99 ft | |
| Kitchen | 5.81 X 15.16 ft | |
| Living | 12.30 X 19.98 ft | |
| Prim Bdrm | 10.93 X 18.11 ft | |
| Laundry | 7.38 X 5.58 ft | |
| Bathroom | 8.92 X 5.87 ft | 3 Pc Bath |
| Office | 12.47 X 9.58 ft | |
| Rec | 23.65 X 40.45 ft | |
| Other | 10.24 X 36.42 ft |


