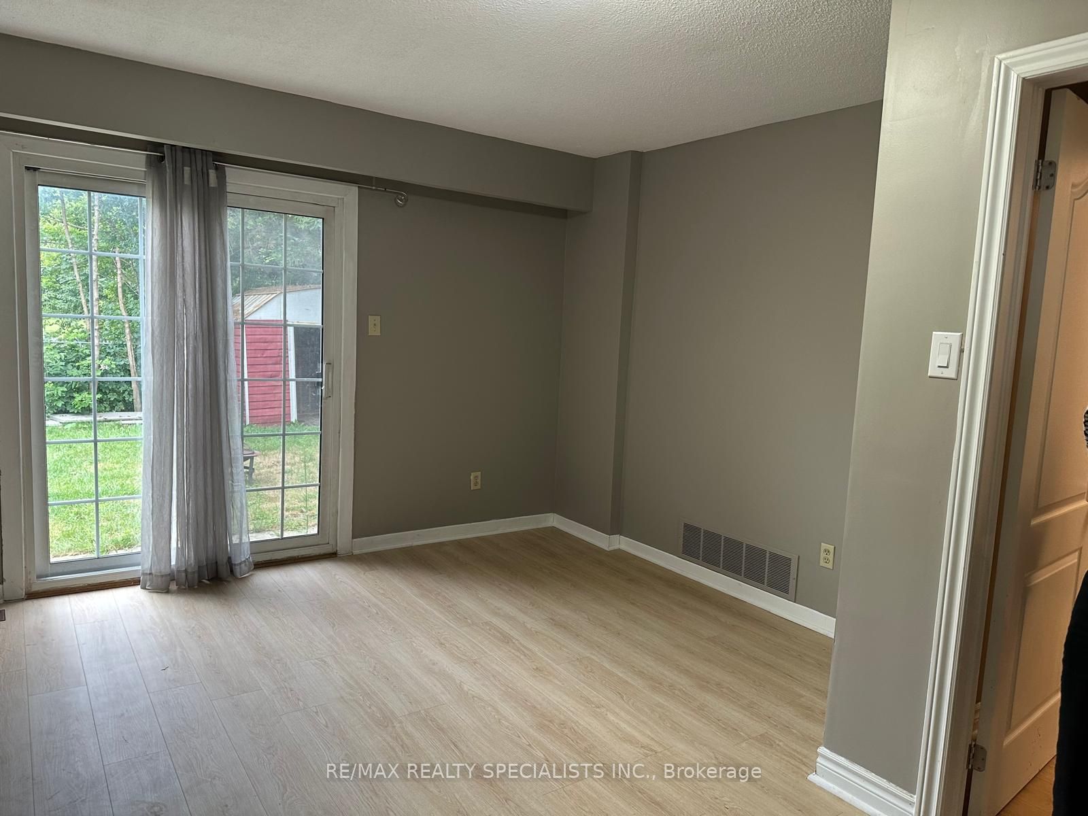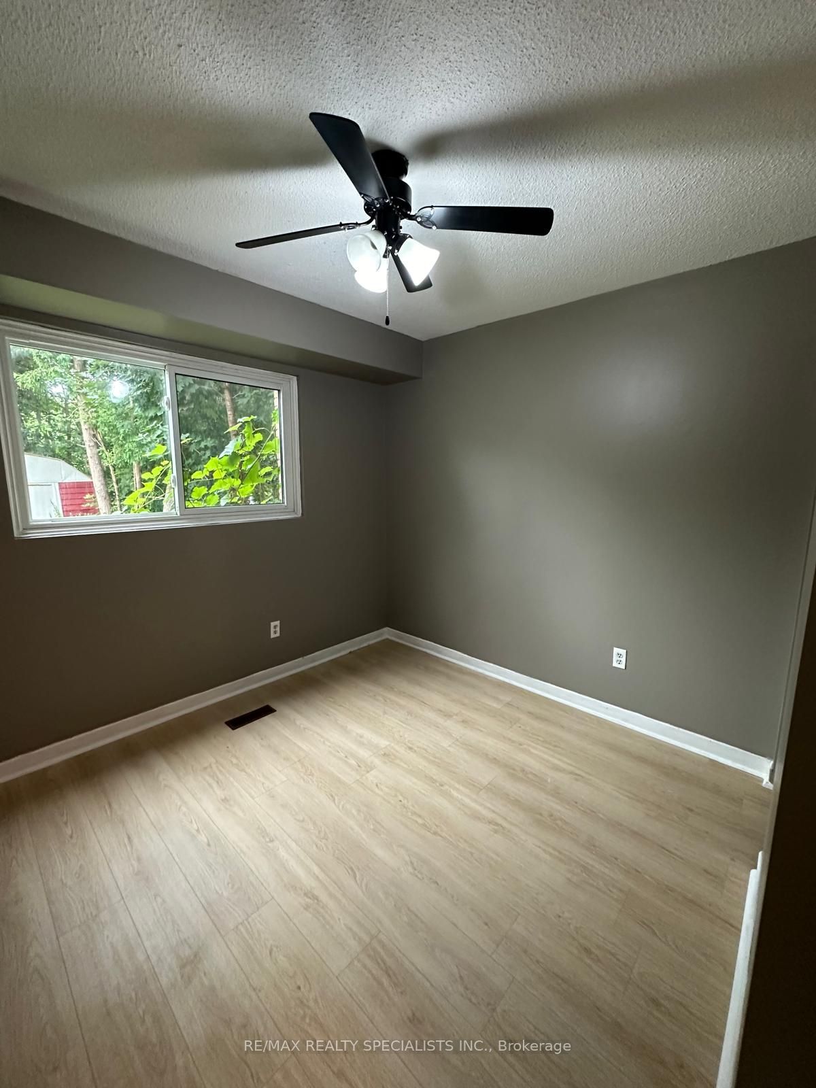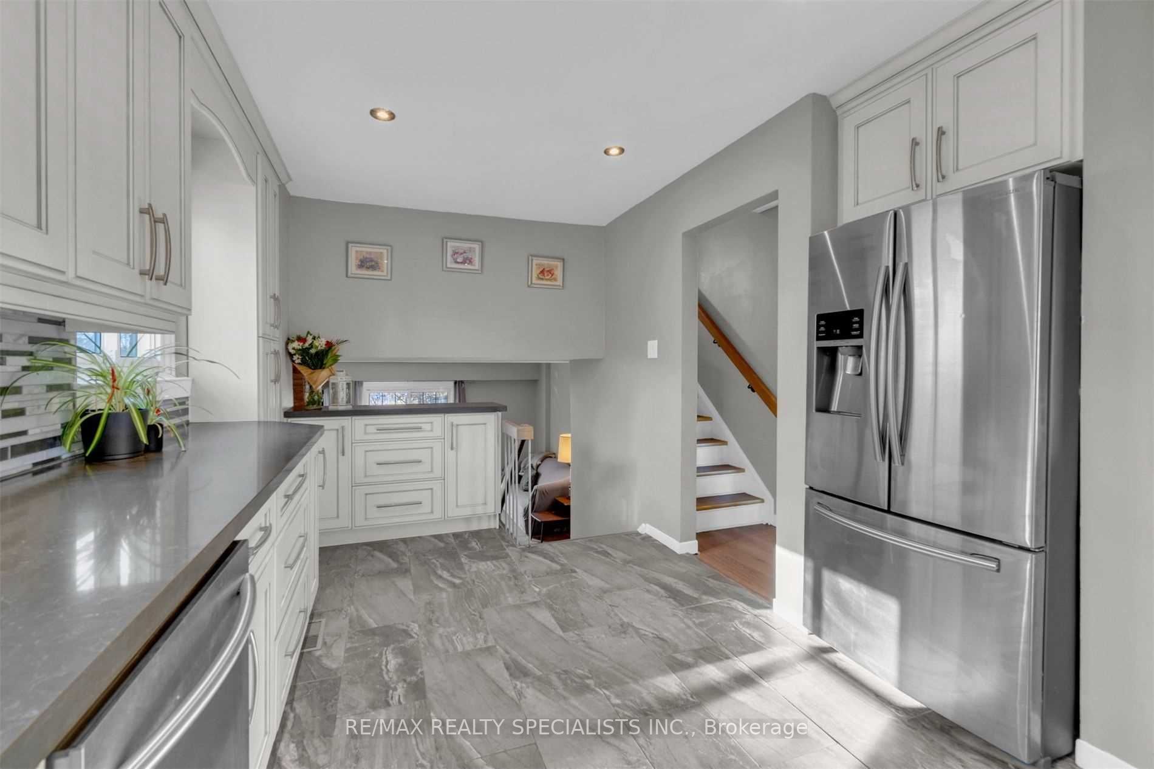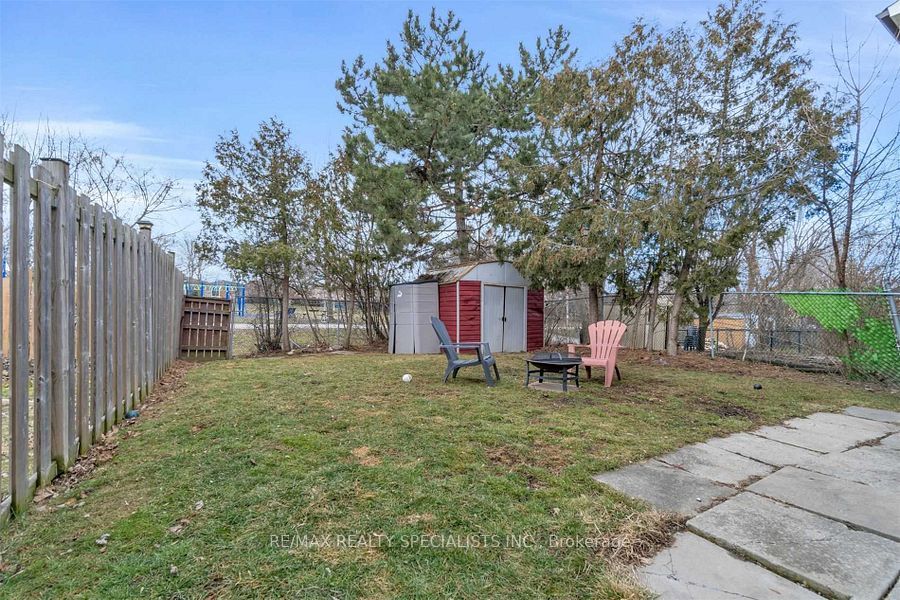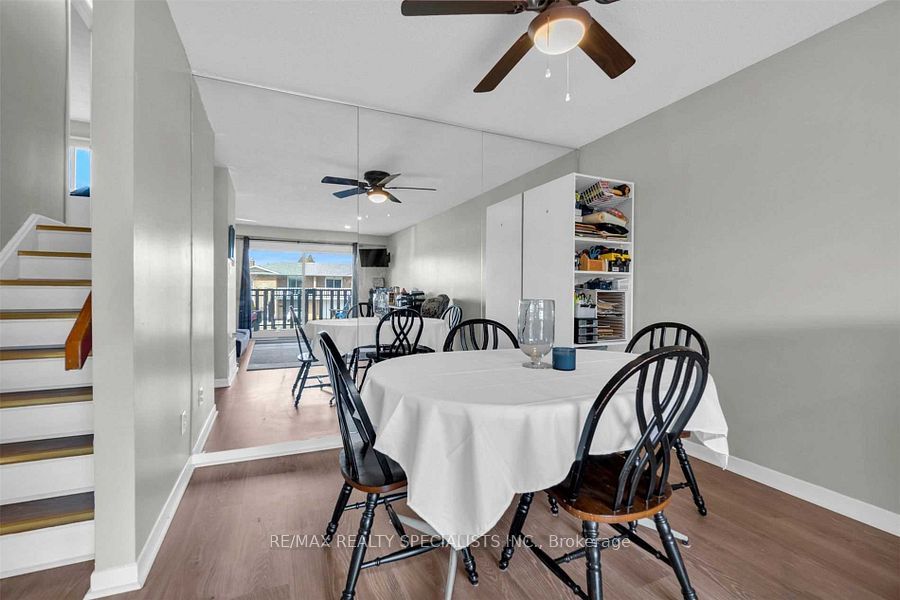Please Sign Up To View Property
14 Talbot Street, Brampton, ON L6X 2P5
Brampton, ON, L6X 2P5
MLS® Number : W11999870
4 Beds / 2 Baths / 4 Parking
Lot Front: 30.27 Feet / Lot Depth: 105 Feet
Description
Welcome to this spacious 5-level backsplit, perfect for homeowners and investors! With great rental income potential, this home offers a well-planned layout. Features include new hardwood floors on the third level, a modern kitchen with stylish cabinets, stainless steel appliances, and a built-in dishwasher and microwave a dream for any cook. Enjoy a private backyard with a peaceful park view. No neighbour at back. The finished basement, with its own entrance and kitchen, adds flexibility. Don't miss this amazing opportunity! Recent updates include Windows (2010), Roof (2012), AC and HWT (2017), Electrical Panel (2017), Attic Insulation (2017), Garage Door (2018), Front Door (2019), and Vinyl Flooring (2024).
Extras
--
Property Type
Semi-Detached
Neighbourhood
Bram West
Garage Spaces
4
Property Taxes
$ 4,715
Area
Peel
Additional Details
Building
Bedrooms
4
Bathrooms
2
Utilities
Water
Municipal
Sewer
Sewer
Features
Kitchen
2
Family Room
Yes
Basement
Finished, Separate Entrance
Fireplace
No
External Features
External Finish
Brick
Property Features
Cooling And Heating
Cooling Type
Central Air
Heating Type
Forced Air
Bungalows Information
Days On Market
0 Days
Rooms
Metric
Imperial
| Room | Dimensions | Features |
|---|---|---|
| 0.00 X 0.00 ft | ||
| 0.00 X 0.00 ft | ||
| 0.00 X 0.00 ft | ||
| 0.00 X 0.00 ft | ||
| 0.00 X 0.00 ft | ||
| 0.00 X 0.00 ft | ||
| 0.00 X 0.00 ft | ||
| 0.00 X 0.00 ft | ||
| 0.00 X 0.00 ft | ||
| 0.00 X 0.00 ft | ||
| 0.00 X 0.00 ft | ||
| 0.00 X 0.00 ft |
Ready to go See it?
Looking to Sell Your Bungalow?
Similar Properties
Currently there are no properties similar to this.


