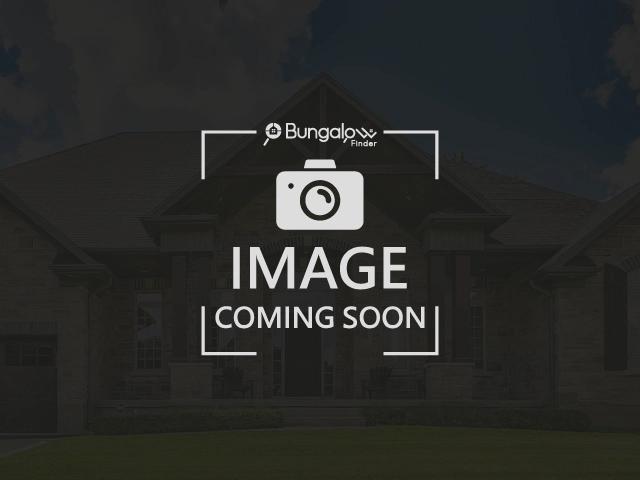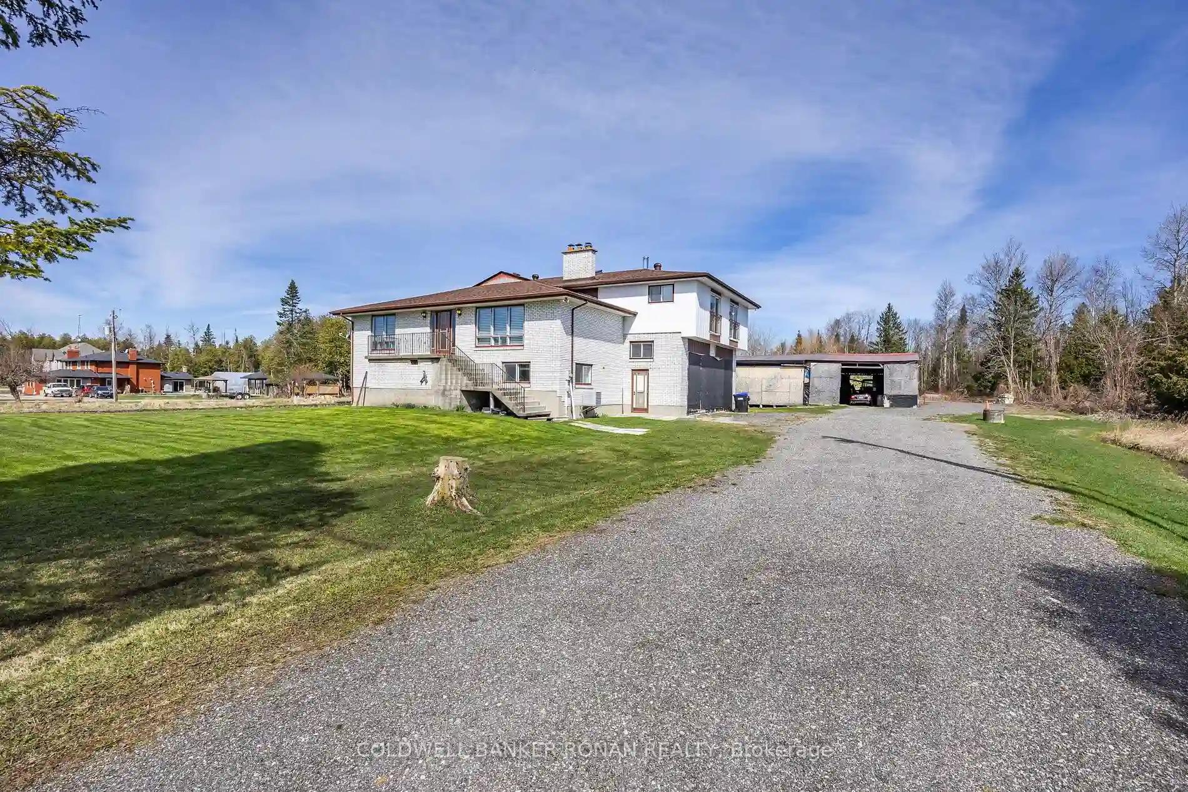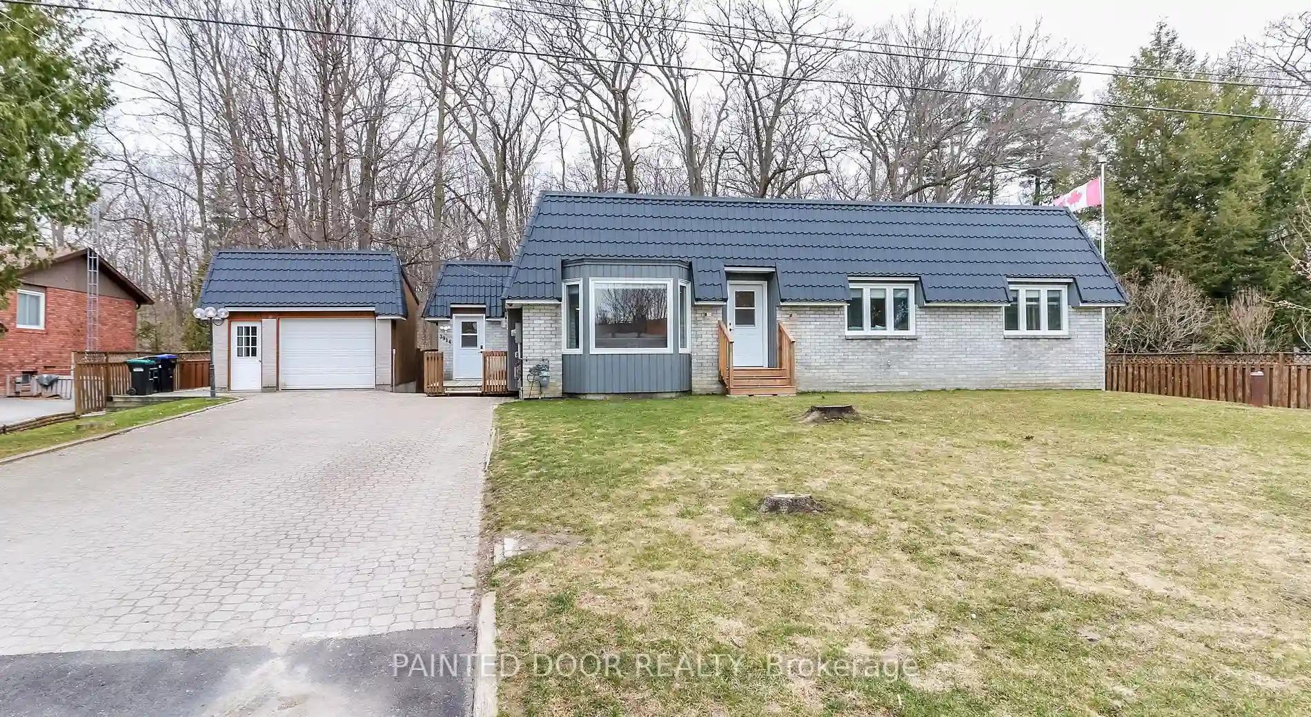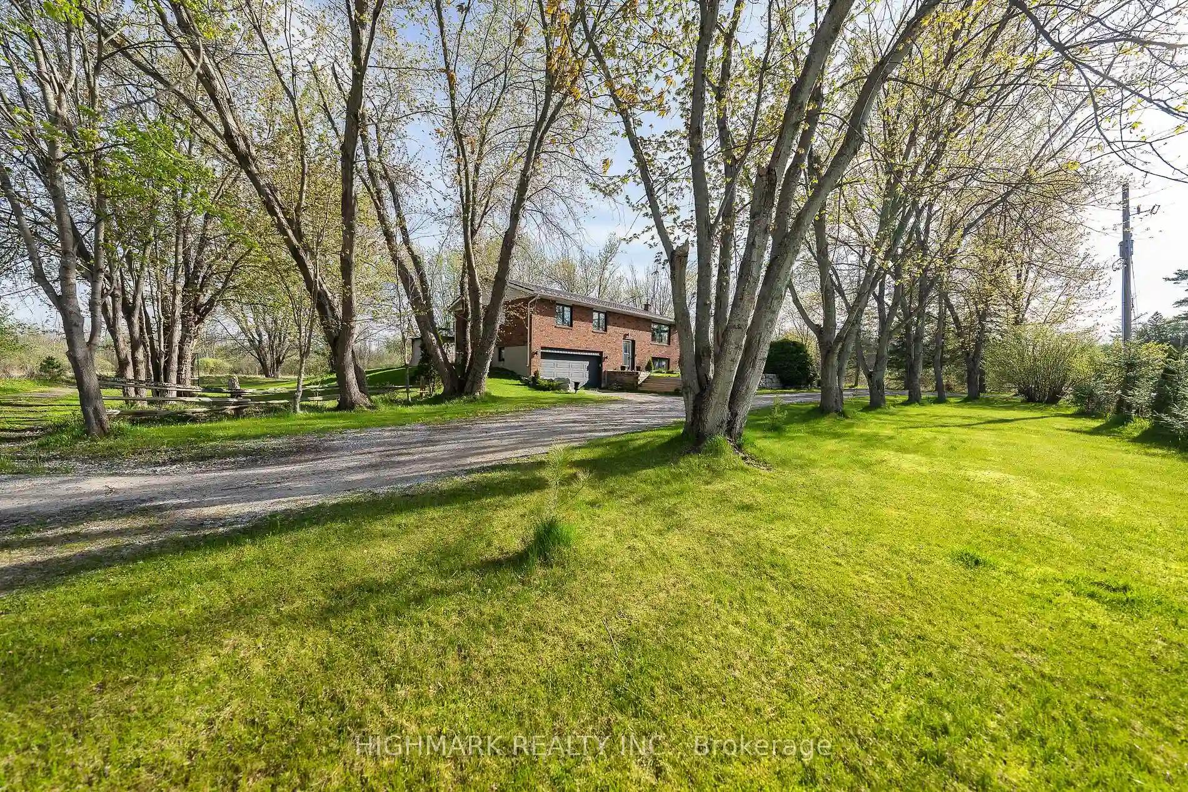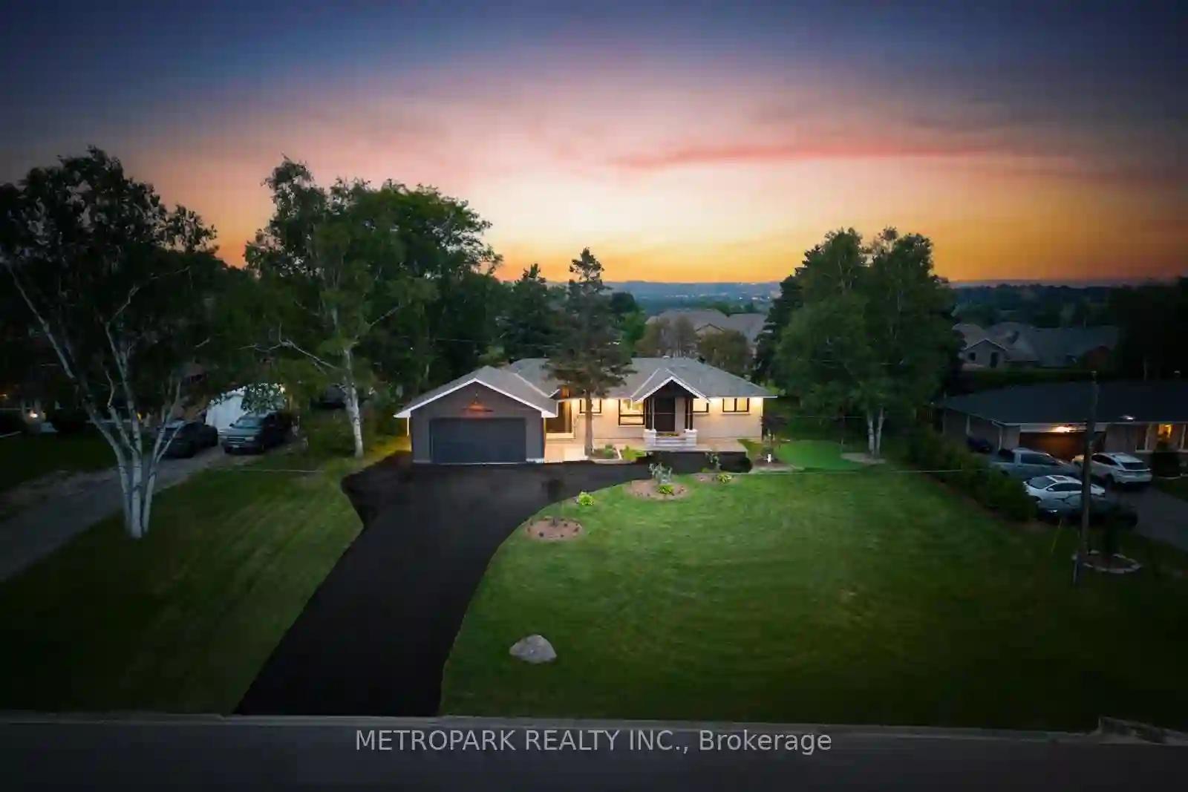140 Copeland Cres
Innisfil, Ontario, L0L 1L0
MLS® Number : N8175486
3 + 1 Beds / 4 Baths / 9 Parking
Lot Front: 59.32 Feet / Lot Depth: 107.7 Feet
Description
Top 5 Reasons You Will Love This Home: 1) Beautifully presented executive bungalow situated on a large corner lot in a family-friendly neighbourhood and backing onto an open field 2) The open-concept main level features gleaming hardwood flooring throughout and an eat-in kitchen with granite countertops, expansive windows and a walkout to the backyard 3) Hosting three bright and sizeable bedrooms on the main level, including a primary bedroom presenting a walk-in closet for all your storage needs and an ensuite equipped with two sinks 4) A fully finished basement showcasing a versatile recreation room and a full bathroom, adding the perfect additional space for the whole family to enjoy 5) Deep backyard perfect for entertaining, alongside a triple car garage providing ample storage space for vehicles and toys. 4,127 fin.sq.ft. Age 9. Visit our website for more detailed information.
Extras
--
Additional Details
Drive
Available
Building
Bedrooms
3 + 1
Bathrooms
4
Utilities
Water
Municipal
Sewer
Sewers
Features
Kitchen
1
Family Room
Y
Basement
Finished
Fireplace
Y
External Features
External Finish
Brick
Property Features
Cooling And Heating
Cooling Type
Central Air
Heating Type
Forced Air
Bungalows Information
Days On Market
24 Days
Rooms
Metric
Imperial
| Room | Dimensions | Features |
|---|---|---|
| Kitchen | 24.25 X 10.93 ft | Eat-In Kitchen Hardwood Floor Granite Counter |
| Dining | 13.45 X 12.04 ft | Hardwood Floor Coffered Ceiling Large Window |
| Living | 11.98 X 10.99 ft | Hardwood Floor Open Concept Large Window |
| Family | 18.57 X 13.22 ft | Hardwood Floor Gas Fireplace Vaulted Ceiling |
| Prim Bdrm | 18.70 X 11.98 ft | 5 Pc Ensuite Hardwood Floor W/I Closet |
| Br | 11.98 X 10.17 ft | Hardwood Floor Closet Large Window |
| Br | 11.68 X 10.01 ft | Hardwood Floor Closet Large Window |
| Laundry | 7.64 X 6.96 ft | Ceramic Floor Laundry Sink Access To Garage |
| Rec | 48.26 X 26.12 ft | Hardwood Floor Large Window Window |
| Br | 21.95 X 12.80 ft | Hardwood Floor W/I Closet Large Window |
