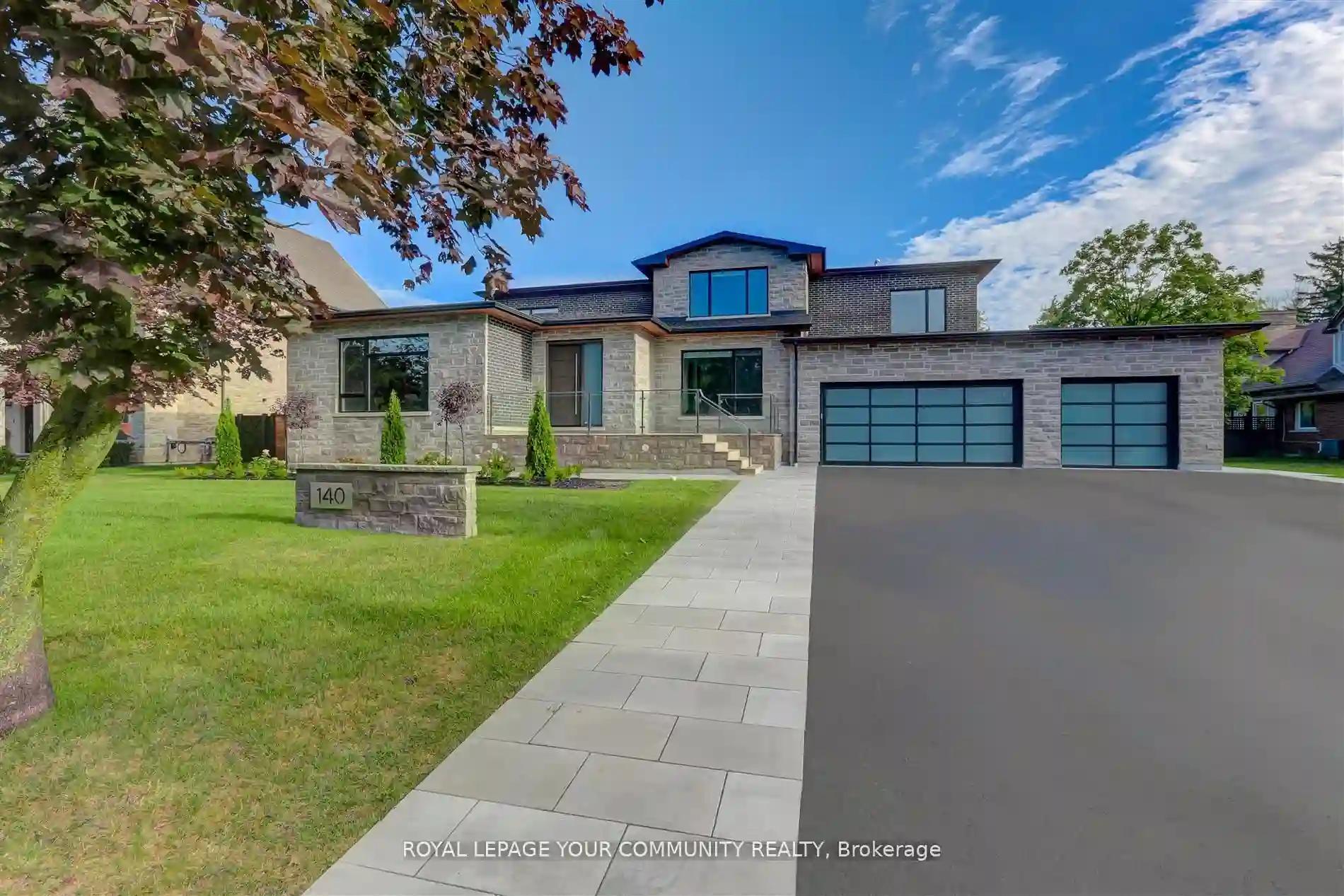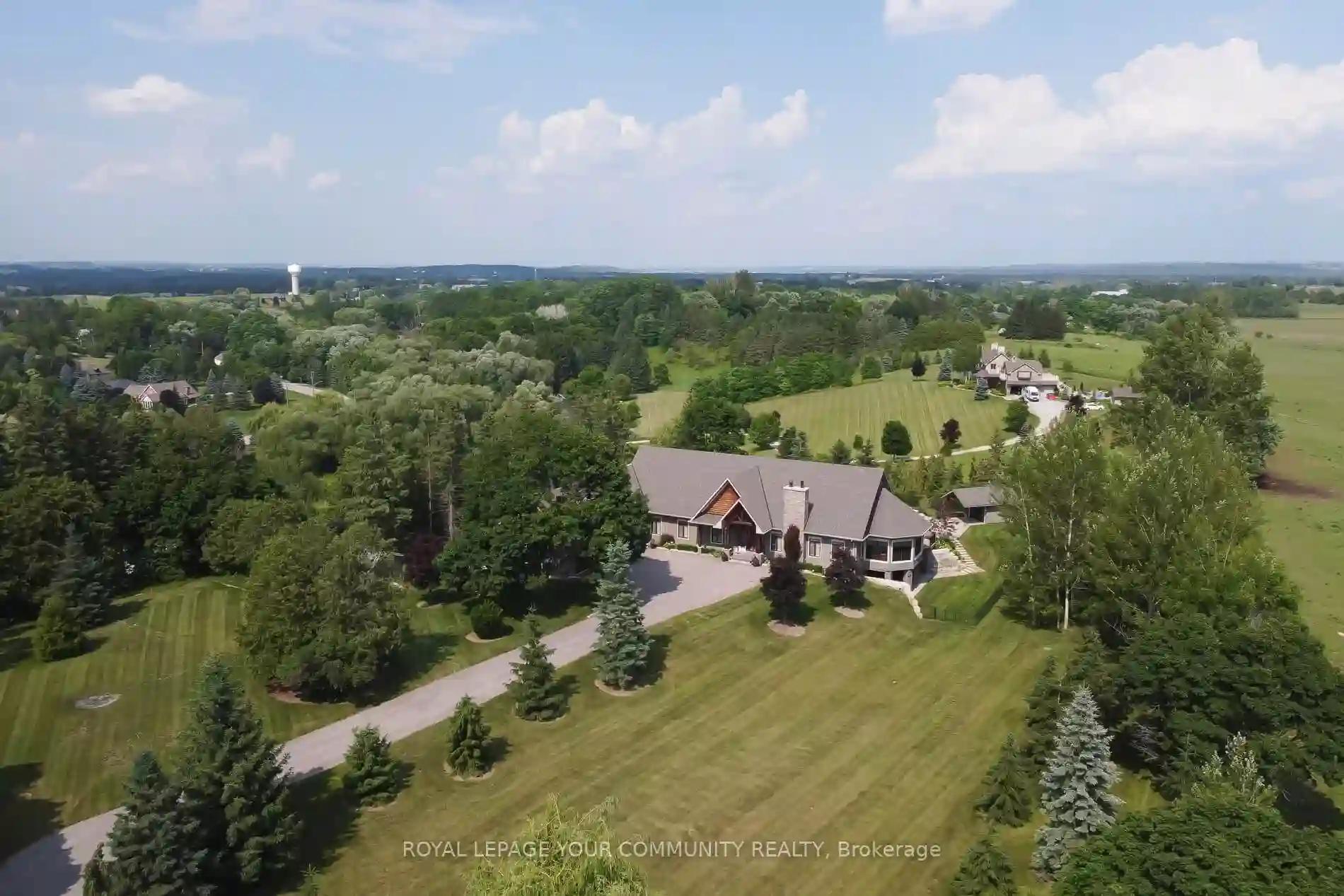Please Sign Up To View Property
140 East Humber Dr
King, Ontario, L7B 1B6
MLS® Number : N8219572
5 + 2 Beds / 7 Baths / 12 Parking
Lot Front: 108.27 Feet / Lot Depth: 200 Feet
Description
Builders own custom Bungaloft crafted with highest material and finishes, Inviting center hall plan, gourmet chef's kitchen with built in high end appliances - quarts counter - built-in eating area, Irpinia Cabinetry throughout, formal dining room, spacious living area with walk-out to heated covered patio, main floor primary bedroom retreat with spa ambiance ensuite, stunning upper level with large sitting area / b/I bar and walk-out to covered deck and 3 spacious bedrooms - ideal retreat for teenagers, lower level with fabulous recreation room/2nd kitchen/yoga room ample storage / media room with theatre seating - walk up / self contained In-law / Nanny suite with private entrance - kitchen / living area / 2 bedrooms / laundry - premium breathtaking ravine lot with inground salt water pool / cabana with bath / outdoor shower/ bar area / extensive landscaping - very private oasis - oversized 3 car garage with drive through to yard, heated floors in basement, in-law-suite
Extras
bathrooms, Sono sound system indoor and outdoor, truly a masterpiece, must be seen to appreciate.
Additional Details
Drive
Private
Building
Bedrooms
5 + 2
Bathrooms
7
Utilities
Water
Municipal
Sewer
Sewers
Features
Kitchen
1 + 2
Family Room
Y
Basement
Apartment
Fireplace
Y
External Features
External Finish
Brick
Property Features
Cooling And Heating
Cooling Type
Central Air
Heating Type
Forced Air
Bungalows Information
Days On Market
39 Days
Rooms
Metric
Imperial
| Room | Dimensions | Features |
|---|---|---|
| Kitchen | 21.06 X 19.36 ft | Hardwood Floor Quartz Counter B/I Appliances |
| Living | 22.31 X 19.36 ft | Hardwood Floor Fireplace W/O To Ravine |
| Dining | 19.36 X 12.99 ft | Hardwood Floor Formal Rm O/Looks Frontyard |
| Prim Bdrm | 26.12 X 12.60 ft | Hardwood Floor W/I Closet 5 Pc Ensuite |
| 5th Br | 13.32 X 10.27 ft | Hardwood Floor W/I Closet 4 Pc Ensuite |
| Office | 14.73 X 13.94 ft | Hardwood Floor O/Looks Frontyard |
| Sitting | 31.99 X 17.06 ft | Hardwood Floor W/O To Deck B/I Bar |
| 2nd Br | 27.62 X 19.00 ft | Hardwood Floor W/I Closet 3 Pc Ensuite |
| 3rd Br | 23.26 X 19.69 ft | Hardwood Floor W/I Closet 3 Pc Ensuite |
| 4th Br | 13.48 X 11.48 ft | Hardwood Floor Closet |
| Living | 41.21 X 37.96 ft | Hardwood Floor Heated Floor Combined W/Kitchen |
| Media/Ent | 21.88 X 17.91 ft | Networked |

